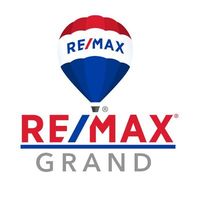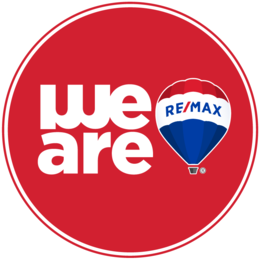





Industrial warehouse for rent with the highest standards, located within the El Florido Industrial Park, offering the advantages of a consolidated Industrial Park with security. It has easy access to main avenues in an industrial area par excellence in Tijuana and the availability of labor due to various housing developments in nearby neighborhoods and subdivisions.
This building offers a great commercial and manufacturing opportunity designed to meet the specific needs of each tenant, providing the capacity to adapt and meet various additional requirements.
The warehouse includes:
• Construction area: 122,000 sq. ft in two levels (three loading elevators) = 11,334.17 MT2
• Office area: Ground Floor 1,615 Ft2 / Second Level 3,200 Ft2
• Available in January 2025.
• Construction block walls
• Roofing standing seam roof + SSR-24
• Skylight 3%
• Total clear height 14 m / 45 ft 11 In
• Floor slab thickness 12.5 cm / 5 in.
• Docks 7 / Ramp 1
• Dock height 1.22 m / 4 ft
• Truck court 38 m / 125 ft
• Vehicle parking spaces 10
• Electric capacity 300 KVA (Options to be increased)
• Air conditioning office
• Ventilation to suit
• Lighting - offices LED lighting
• Lighting - production LED fixtures
• Water tank for the fire protection system
* Rent price: $0.60 USD sq. ft. for the entire building
* Prices plus VAT
JC-SCNave industrial en renta con los más altos estándares, ubicada dentro del Parque Industrial El Florido, ofreciendo las ventajas de un Parque Industrial consolidado y con seguridad, Cuenta con fácil acceso a avenidas principales de una zona industrial por excelencia en Tijuana y con la disponibilidad de mano de obra al contar con diversos desarrollos de vivienda en colonias y fraccionamientos cercanos.
Este edificio ofrece una gran oportunidad comercial y de manufactura diseñado para satisfacer las necesidades específicas de cada inquilino, ofrece la capacidad de adaptarse y cumplir con varios requisitos adicionales.
La nave cuenta con:
• Construcción area: 122,000 sq. ft In two levels (three loading elevators) = 11,334.17 MT2
• office area: Land Floor 1,615 Ft2 / Second Level 3,200 Ft2
• available in january 2025.
• construction block walls
• roofing standing seam roof + ssr-24
• skylight 3%
• total clear height 14 m / 45 ft 11 In
• floor slab thickness 12.5 cm / 5 in.
• docks 7 / Ramp 1
• dock height 1.22 m / 4 ft
• truck court 38 m / 125 ft
• vehicle parking spaces 10
• electric capacity 300 KVA ( Options to be increased)
• air conditioning office
• ventilation to suit
• lighting - offices led lighting
• lighting - production led fixtures
•tanque de agua para el sistema contra incendio
* Precio de renta: $0.60 USD sq. ft. todo el edificio
* Precios más IVA
JC-SC

