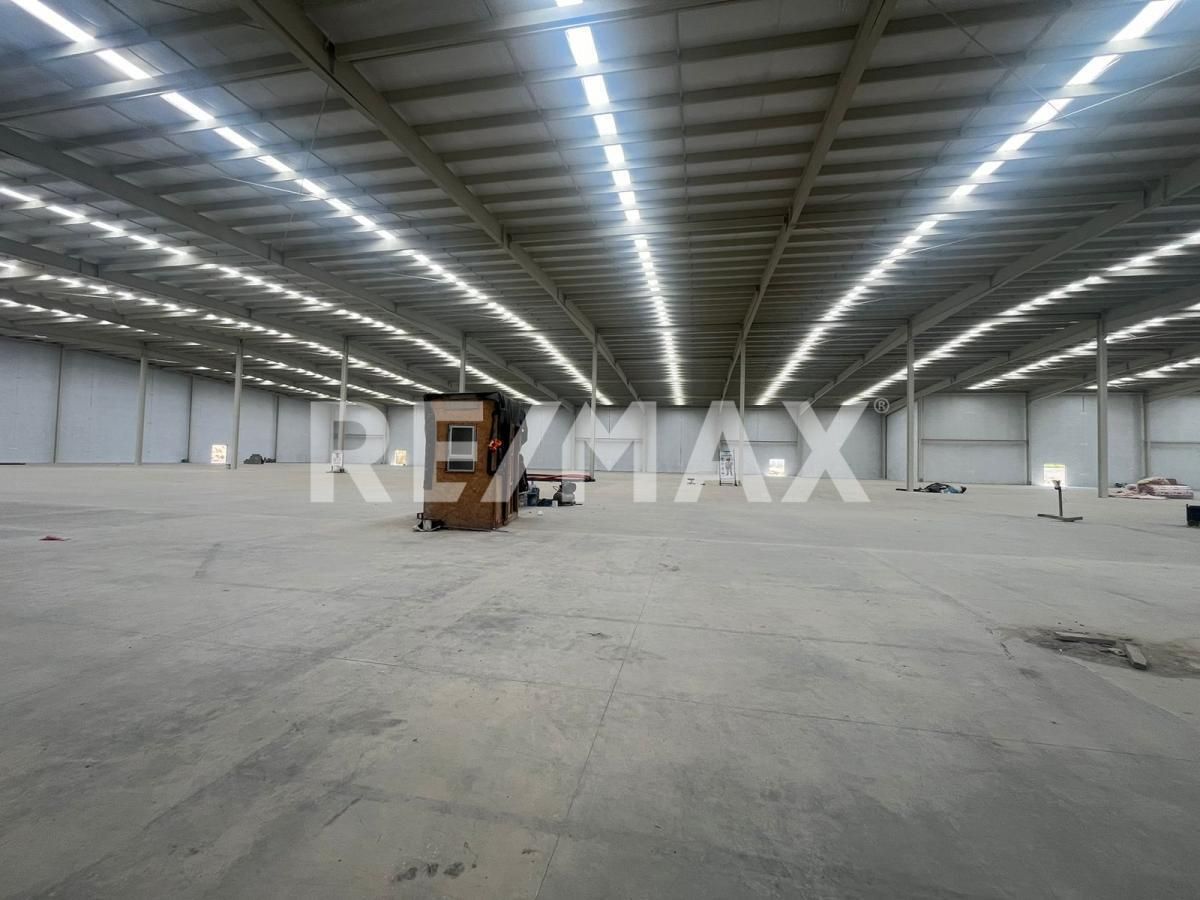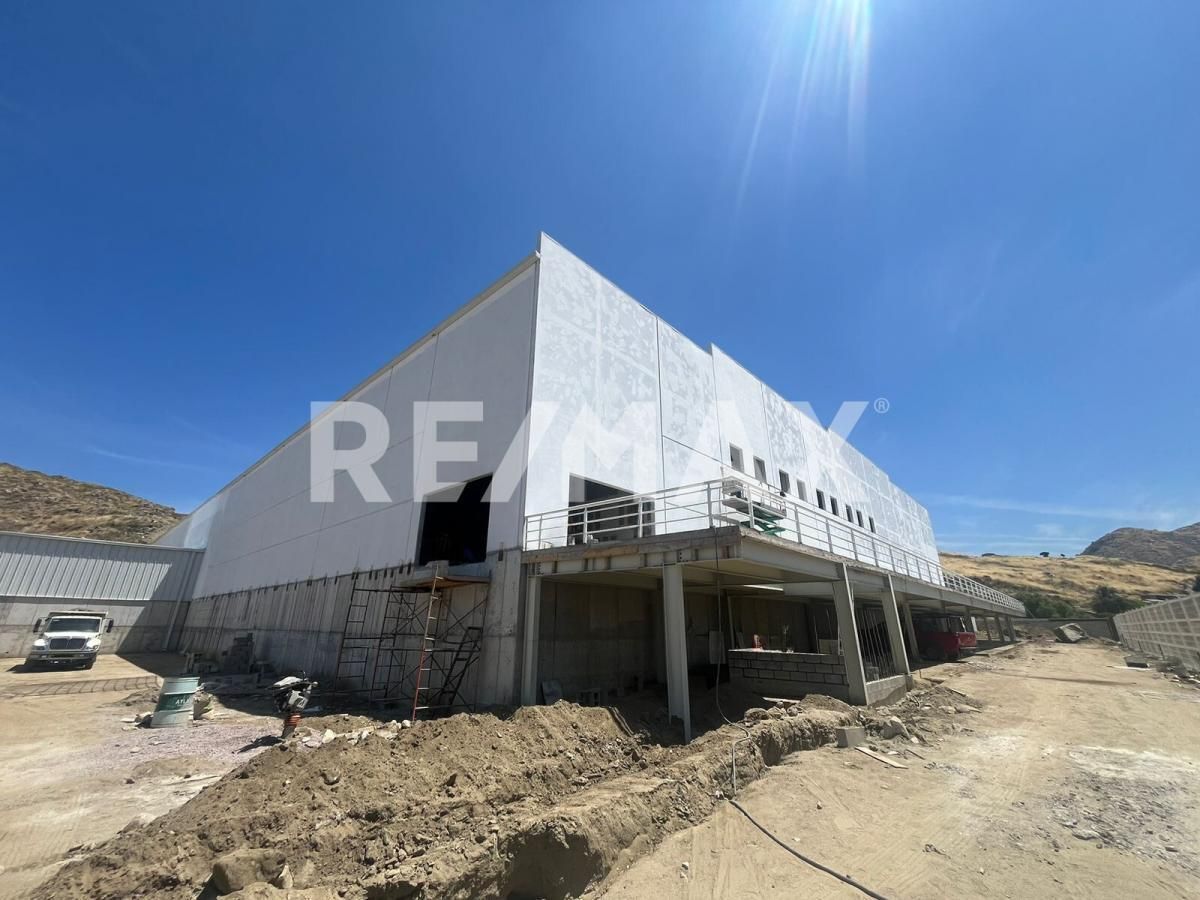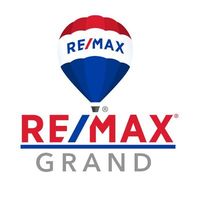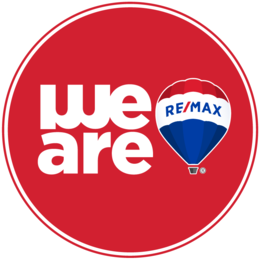





Industrial warehouse with the highest standards, located within an Industrial Park in Tecate, offering the advantages of a consolidated Industrial Park with security, as well as all services with easy access to main avenues and the highway to Tijuana and the availability of labor.
This building offers a great commercial and manufacturing opportunity. Designed to meet the specific needs of each tenant, this building offers the capacity to adapt and comply with various additional requirements.
The warehouse has:
• Industrial construction area: 75,441 Ft2
• Office area: Level 1 4,514 Ft2 / Level 2 3,672 Ft2
• Year of construction: New, available in June 2024.
• Construction: Tilt Up walls
• Roofing: standing seam roof + ssr-24
• Skylight: 3%
• Min clear height: 7.8 m / 25 ft 7 In
• Floor slab thickness: 15 cm / 6 in.
• Docks: 4
• Dock height: 1.22 m / 4 ft
• Truck court: 38 m / 125 ft
• Vehicle parking spaces: 63
• Electric Capacity: 500 KVA
• Air conditioning: office to suit
• Air conditioning: building to suit
• Ventilation: to suit
• Lighting - offices: led lighting
• Lighting - production: led fixtures 50 ft cdl.
• Fire protection system: to suit
• Electrical substation: to suit
• Compressed air: to suit
* With the option to subdivide:
- 4,095.07 m2
- 3,538.38 m2
*RENT PRICE + VAT 8%
*The price published in 1 usd in the ad is a reference, please contact our advisors for detailed information on updated prices*
JC-SCNave industrial con los más altos standares, ubicada dentro de un parque Industrial Tecate, Ofreciendo las ventajas de un Parque Industrial Consolidado y con Seguridad, además de todos los servicios con fácil acceso a avenidas principales y la autopista a Tijuana y la disponibilidad de mano de Obra.
Este edificio ofrece una gran oportunidad comercial y de manufactura Diseñado para satisfacer las necesidades específicas de cada inquilino, este edificio ofrece la capacidad de adaptarse y cumplir con varios requisitos adicionales.
La nave cuenta con:
• área de construcción Industrial: 75,441 Ft2
• área de oficina: Nivel 1 4,514 Ft2 / Nivel 2 3,672 Ft2
• year of construction New, available in june 2024.
• construction Tilt Up walls
• roofing standing seam roof + ssr-24
• skylight 3%
• min clear height 7.8 m / 25 ft 7 In
• floor slab thickness 15 cm / 6 in.
• docks 4
• dock height 1.22 m / 4 ft
• truck court 38 m / 125 ft
• vehicle parking spaces 63
• Electric Capacity 500 KVA
• air conditioning office to suit
• air conditioning building to suit
• ventilation to suit
• lighting - offices led lighting
• lighting - production led fixtures 50 ft cdl.
• fire protection system to suit
• electrical substation to suit
• compressed air to suit
* Con opción a subdividir:
- 4,095.07 m2
- 3,538.38 m2
*PRECIO DE RENTA + IVA 8%
*El precio publicado en 1 usd en el anuncio es una referencia, ponte en contacto con nuestros asesores para obtener información detallada sobre los precios actualizados*
JC-SC

