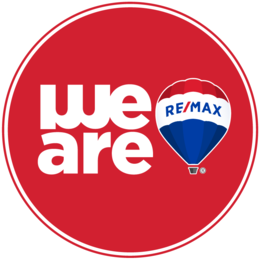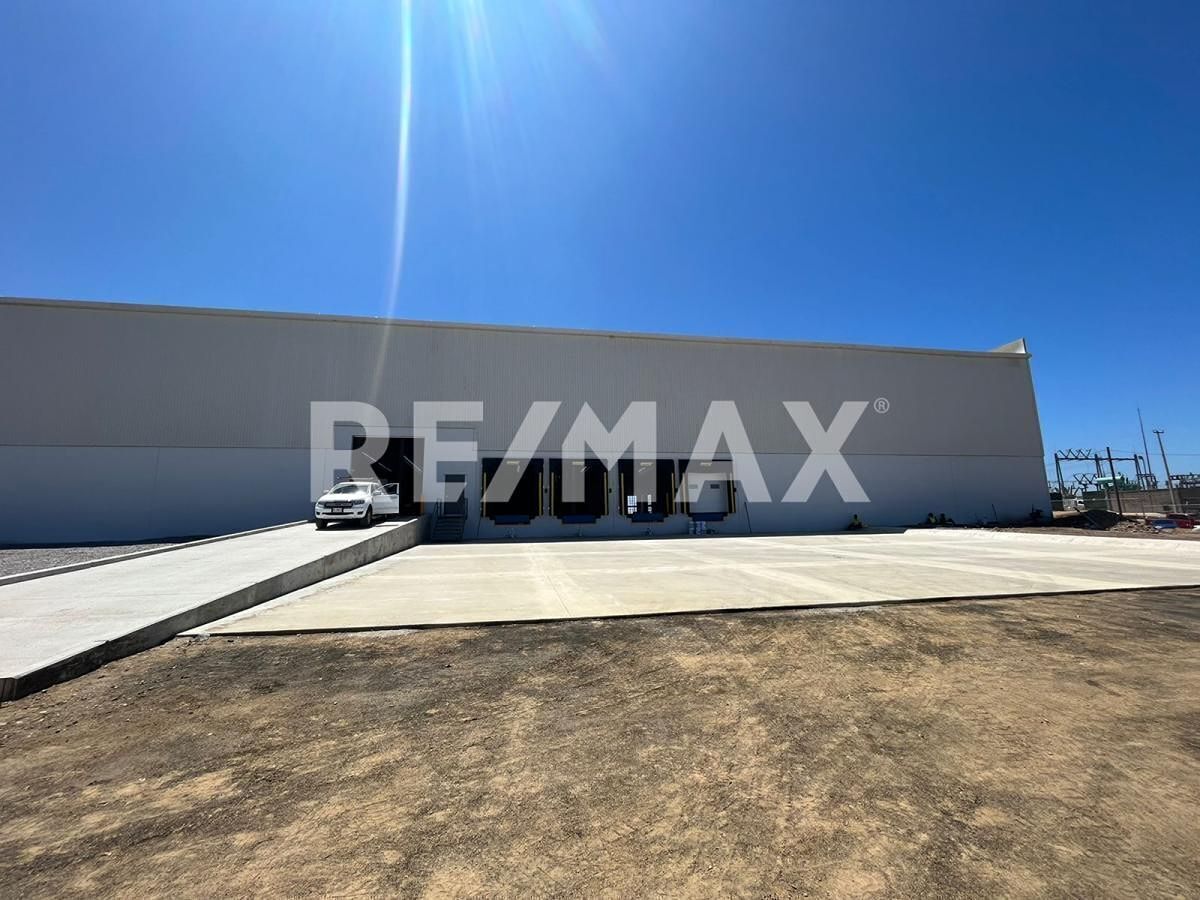
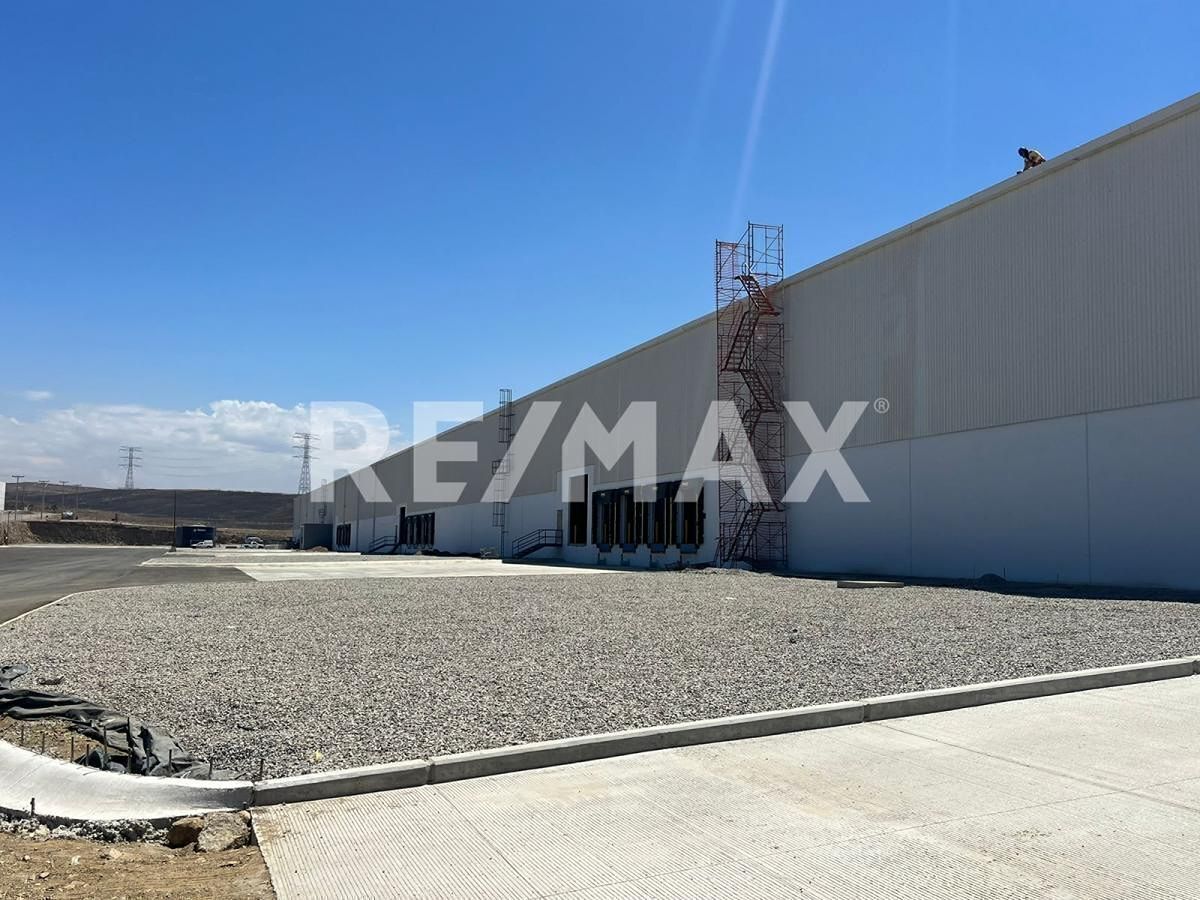


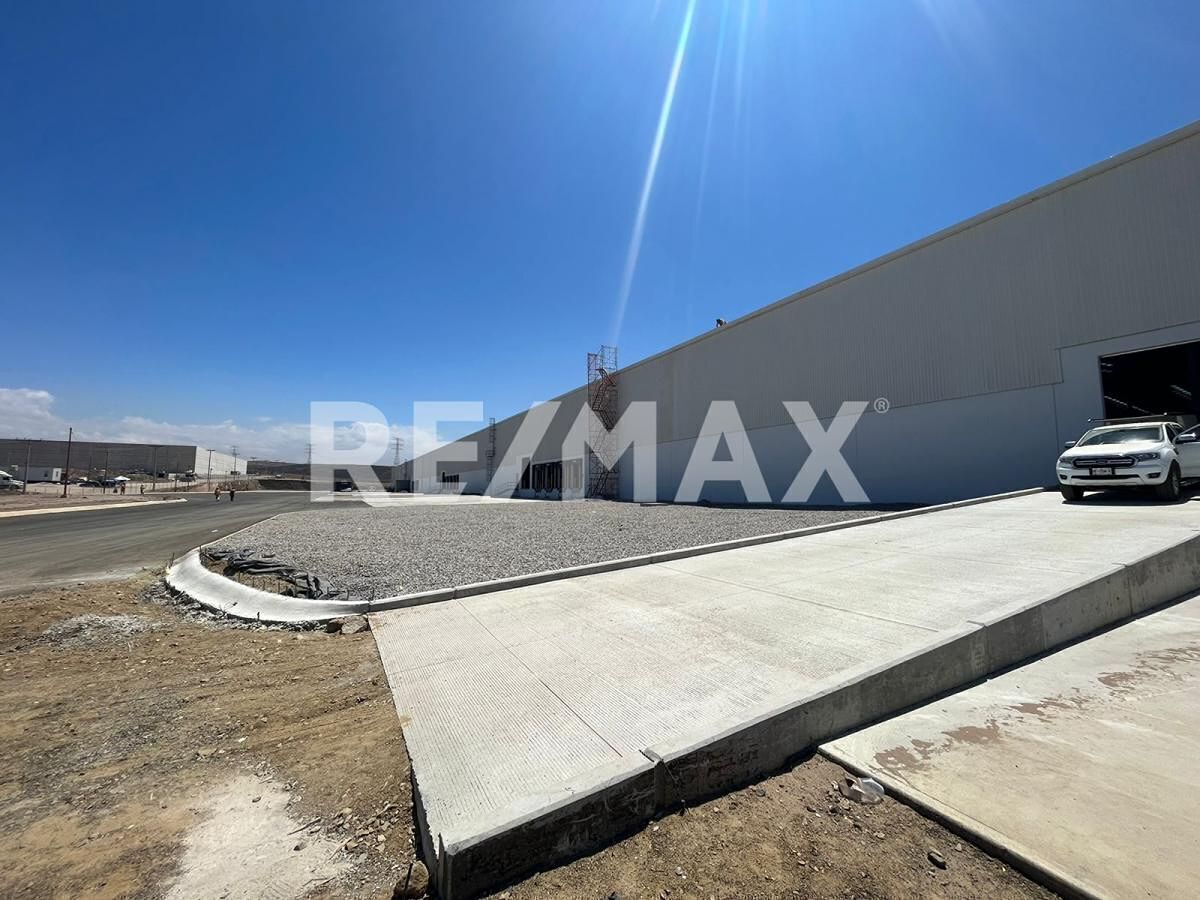
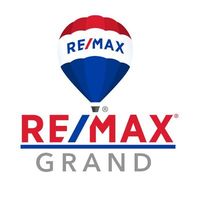
Industrial warehouse for rent within a very important industrial submarker, nearby labor pools and class A infrastructure available.
Total area: 7,876.75 m2
- Type of Construction: Precast concrete walls.
-Roof: Metal roofing
- Skylights: 3%
- Bay Spacing: 50 x 50 ft
- Minimum Free Height: 9
- Floor Thickness: 6 inch
- Level Ramps: 2
- Number of Docks: 6
- Dock Height: 1 m
- Maneuvering Yard: 38 m
- Vehicle Parking: 40
- Trailer Parking: 11
- Air Conditioning in Building: As needed
- Ventilation: As needed
- Building Lighting: LED lighting
- Fire Protection System: Hoses
- Electrical Substation: Up to 3000 KVA
- Compressed Air: As needed
* Prices + VAT
READY TO DELIVER
CB-SCNave Industrial en renta dentro de un submarcador industrial muy importante, bolsas de mano de obra cercanas e infraestructura clase A disponible.
Área total: 7,876.75 m2
- Tipo De Construcción Muros de concreto pre colado.
-Techo Techumbre metálica
- Tragaluces 3%
- Espaciamiento Entre Bahías 50 x 50 ft
- Altura Libre Mínima 9
- Espesor Del Piso 6 inch
- Rampas A Nivel 2
- Número De Andenes 6
- Altura De Andenes 1 m
- Patio De Maniobras 38 m
- Estacionamiento De Vehículos 40
- Estacionamiento De Trailers 11
- Aire Acondicionado En Edificio Según sea necesario
- Ventilación Según sea necesario
- Iluminación De Edificio Iluminación LED
- Sistema Contra Incendios Mangueras
- Subestación Eléctrica Hasta 3000 KVA
- Aire Comprimido Según sea necesario
* Precios + IVA
LISTAS PARA ENTREGAR
CB-SC

