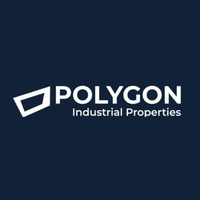





Availability: List in September 2024
General Specifications:
Clear Height:
Minimum: 9.15 m (30 ft)
Maximum: 12.56 m (41.21 ft)
Bay Width: 15 m x 17 m (49 ft x 55 ft)
Walls: 8" Tilt-up
Concrete Floor: 15 cm thick MR-40
Roof: KR-18 sheet with 5% slope, skylights, and lateral natural light
Dimensions:
Land Area: 47,196 m² (508,013 ft²)
Covered Area: 22,020 m² (237,021 ft²)
Facilities:
Parking Spaces: 180 units
Docks: 42 docks (12 enabled and 30 in knockout)
Cistern: 100 m³ capacity
Fire Protection: Fire extinguishers
Office Area: 3%
Ventilation: Louver system for 4 cph
CCTV Preparation
Connections and Services:
Water: 2" water intake connected to the municipal system
Drainage: 8" sewer discharge connected to the municipal system
Electricity: Initial capacity of 1,000 KVA's
Exterior Lighting: Wallpacks type luminaires
Telecommunications: Conduit for fiber optic cable
This industrial warehouse offers a modern and complete infrastructure, ideal for logistics and manufacturing operations in a strategic location in Juárez.
Contact us for more information!Disponibilidad: Lista en septiembre de 2024
Especificaciones Generales:
Altura Libre:
Mínima: 9.15 m (30 ft)
Máxima: 12.56 m (41.21 ft)
Ancho de Bahía: 15 m x 17 m (49 ft x 55 ft)
Muros: Tilt-up de 8” (20 cm)
Piso de Concreto: MR-40 de 15 cm de espesor
Techumbre: Lámina KR-18 con pendiente del 5%, skylights y luz natural lateral
Dimensiones:
Superficie del Terreno: 47,196 m² (508,013 ft²)
Área Techada: 22,020 m² (237,021 ft²)
Instalaciones:
Cajones de Estacionamiento: 180 unidades
Andenes: 42 andenes (12 habilitados y 30 en knockout)
Cisterna: Capacidad de 100 m³
Protección contra Incendios: Extintores
Área de Oficina: 3%
Ventilación: Sistema tipo louver para 4 cph
Preparación para CCTV
Conexiones y Servicios:
Agua: Toma de agua de 2" conectada al sistema municipal
Drenaje: Descarga cloacal de 8" conectada al sistema municipal
Electricidad: Capacidad inicial de 1,000 KVA's
Iluminación Exterior: Luminaria tipo wallpacks
Telecomunicaciones: Conducto para cable de fibra óptica
Esta nave industrial ofrece una infraestructura moderna y completa, ideal para operaciones logísticas y de manufactura en una ubicación estratégica en Juárez.
¡Contáctanos para más información!
Juárez, Juárez, Nuevo León

