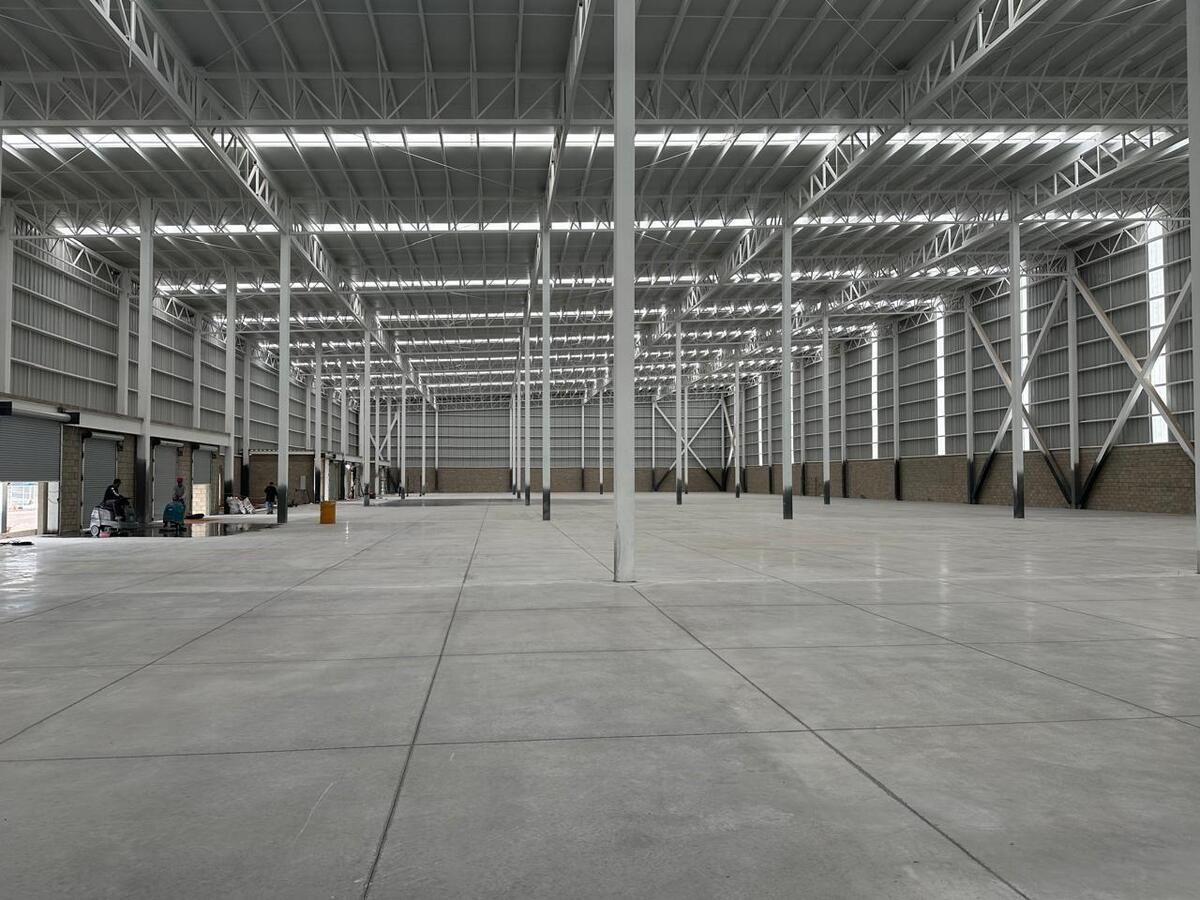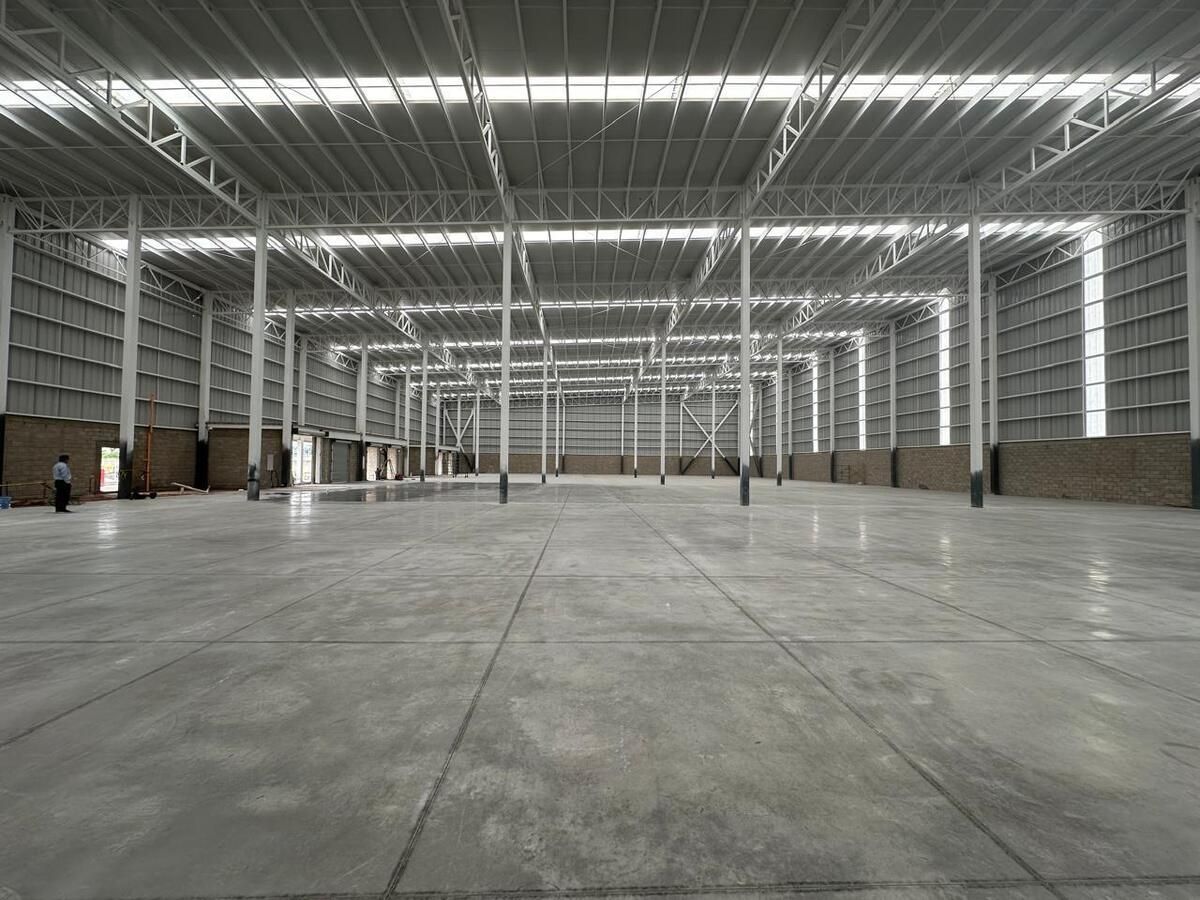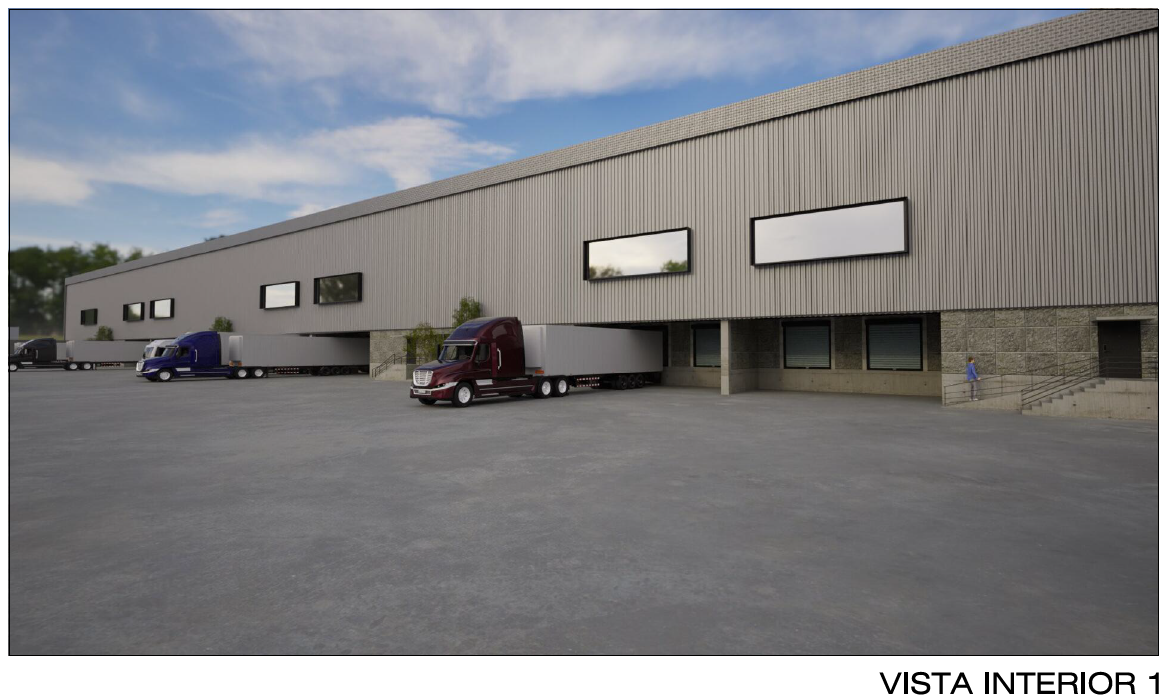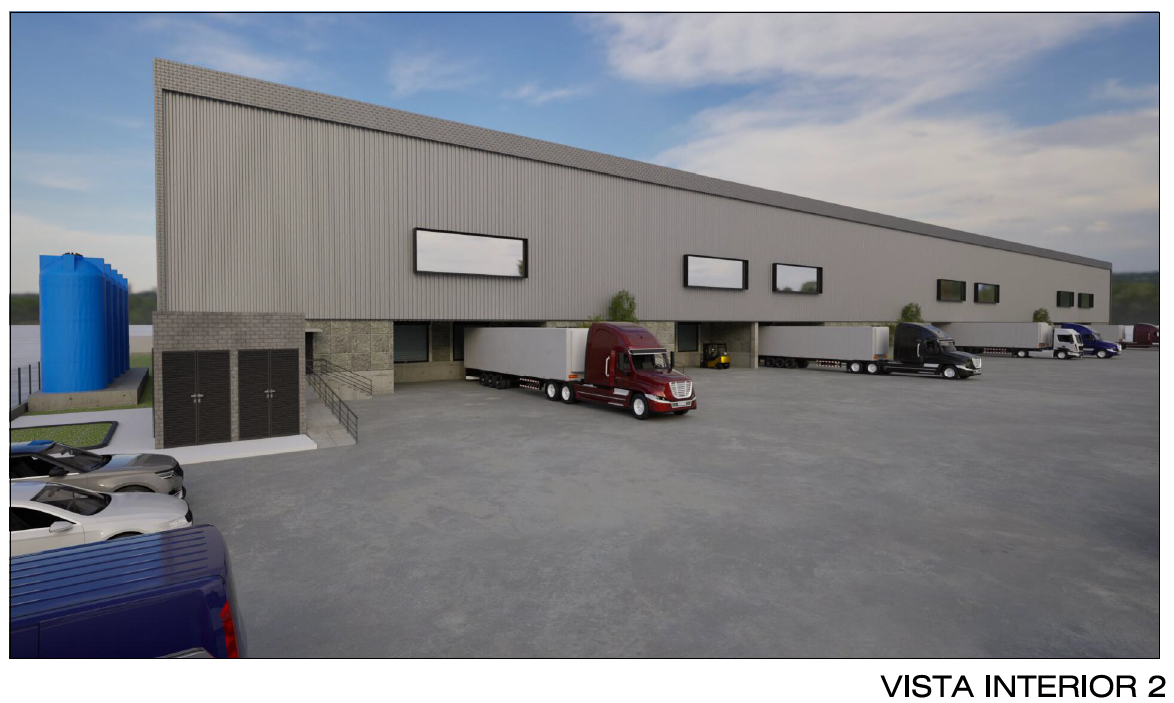





Discover the perfect opportunity for your company at the Aeropuerto Industrial Park, Tlajomulco de Zúñiga. We offer a divisible industrial warehouse, ideal for your light industry, with immediate occupancy and unparalleled features.
Location:
Av. Alexander Graham Bell 15, Aeropuerto Industrial Park, Tlajomulco de Zúñiga.
Easy access via Carretera a Chapala, between CEDIS Walmart and Campus Sanmina.
Just 5 km from the Guadalajara International Airport.
General Property Information:
Rentable Area: 8,274 m²
Minimum Divisible Area: 2,364 m²
Offices on Mezzanine
Light Industry
Immediate Occupancy
Technical Specifications:
-Structure: Structural steel.
-Walls: Concrete block up to 3.5 m
-Painted metal sheet T-RN 100.
-Roof: 1.5" (inch) Multytecho type lamination.
-Space between Columns: 21.26 m x 10.40 m.
-Clear Height: Minimum 11 m, Maximum 13.6 m.
-Natural Lighting: Translucent sheet, 10% of the roofed area.
-Loading Docks: 11 equipped docks (Platform/high dock).
-Ramps: 3 access ramps of 3.35 m (height) x 3.20 m (width).
-Fire Fighting System: Hose and hydrant system.
-Transformers: [1] 300 KVA Transformer and [1] 225 KVA Transformer.
-Parking: 46 spaces for light vehicles.
Included Services:
-Water
-Energy
-Drainage
-Voice and DataDescubre la oportunidad perfecta para tu empresa en el Parque Industrial Aeropuerto, Tlajomulco de Zúñiga. Ofrecemos una nave industrial divisible, ideal para tu industria ligera, con ocupación inmediata y características inigualables.
Ubicación:
Av. Alexander Graham Bell 15, Parque Industrial Aeropuerto, Tlajomulco de Zúñiga.
Fácil acceso por Carretera a Chapala, entre CEDIS Walmart y Campus Sanmina.
A solo 5 km del Aeropuerto Internacional de Guadalajara.
Datos Generales del Inmueble:
Área Rentable: 8,274 m²
Área Mínima Divisible: 2,364 m²
Oficinas en Mezzanine
Industria Ligera
Ocupación Inmediata
Especificaciones Técnicas:
-Estructura: Acero estructural.
-Muros: Block de concreto hasta 3.5 m
-Lámina metálica pintro T-RN 100.
-Techo: Laminación tipo Multytecho de 1.5" (plg).
-Espacio entre Columnas: 21.26 m x 10.40 m.
-Altura Libre: Mínima 11 m, Máxima 13.6 m.
-Iluminación Natural: Lámina traslúcida, 10% del área techada.
-Andenes de Carga: 11 andenes equipados (Plataforma/high dock).
-Rampas: 3 rampas de acceso de 3.35 m (alto) x 3.20 m (ancho).
-Sistema Contra Incendios: Sistema de mangueras e hidrantes.
-Transformadores: [1] Transformador de 300 KVA y [1] Transformador de 225 KVA.
-Estacionamiento: 46 cajones para vehículos ligeros.
Servicios Incluidos:
-Agua
-Energía
-Drenaje
-Voz y Datos

