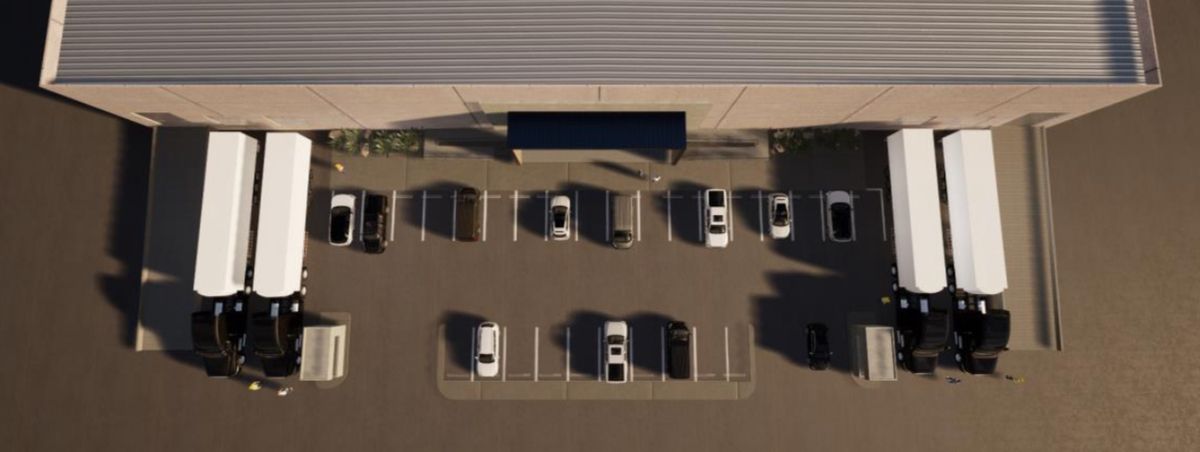




*BUILDING SPECIFICATIONS*
INDUSTRIAL WAREHOUSE UNDER CONSTRUCTION
AT TERRA PARK SALINAS VICTORIA
- Total area: 7,184.50 m2 (77,333.31 square feet)
- Heights: Clear height 9.14m (30 feet)
- Loading docks: 6
- Ramps: 2
- Structure: Steel (trusses + beams)
- Floor: Reinforced concrete 250 kg/cm2 (3,500 psi) 15cm (6 inches)
- Roof: SSR (gauge 24) KR-18 with 3-inch insulation
- Facade: Prefabricated concrete
- Bay size: Rectangular 24.88 mt x 17.75 mt (81 ft x 58 ft)
- Parking: 26 spaces
- Offices: 3% of the total area adaptable
- Skylights: 5%
- Lighting: LED @ 30 FC
- Air conditioning: Natural ventilation (adaptable mechanical ventilation)
*INFRASTRUCTURE*
- Utilities: Power, water, and drainage available
- Security: Access control and CCTV 24/7 at Terra Park Salinas
- Power: Preparations for substations of up to 500KVA
- Fiber optic: Available
- Water: Municipal supply SADM / 2 cisterns (5,000L each)
- Drainage: Municipal supply*ESPECIFICACIONES DEL EDIFICIO*
NAVE INDUSTRIAL EN CONSTRUCCIÓN
EN TERRA PARK SALINAS VICTORIA
- Área total: 7,184.50 m2 (77,333.31 pies cuadrados)
- Alturas: Altura libre 9.14m (30 pies)
- Muelles de carga: 6
- Rampas: 2
- Estructura: Acero (armaduras + viguetas)
- Piso: Concreto reforzado 250 kg/cm2 (3,500 psi) 15cm (6 pulgadas)
- Techo: SSR (calibre 24) KR-18 con aislamiento de 3 pulgadas
- Fachada: Concreto prefabricado
- Tamaño de bahía: Rectangular 24.88 mt x 17.75 mt (81 ft x 58 ft)
- Estacionamiento: 26 espacios
- Oficinas: 3% del área total adaptable
- Claraboyas: 5%
- Iluminación: LED @ 30 FC
- Climatización: Ventilación natural (ventilación mecánica adaptable)
*INFRAESTRUCTURA*
- Servicios públicos: Energía, agua y drenaje disponibles
- Seguridad: Control de acceso y CCTV 24/7 en Terra Park Salinas
- Energía: Preparaciones para subestaciones de hasta 500KVA
- Fibra óptica: Disponible
- Agua: Suministro municipal SADM / 2 cisternas (5,000L cada una)
- Drenaje: Suministro municipal
