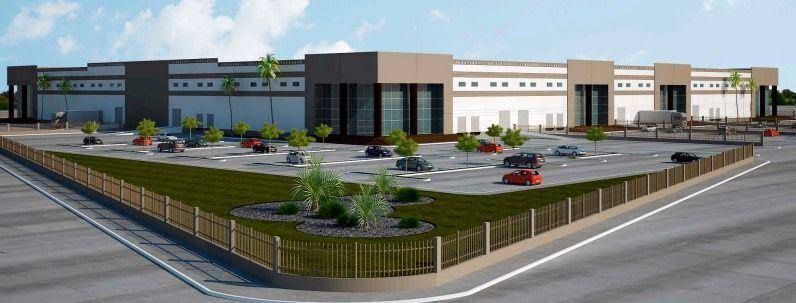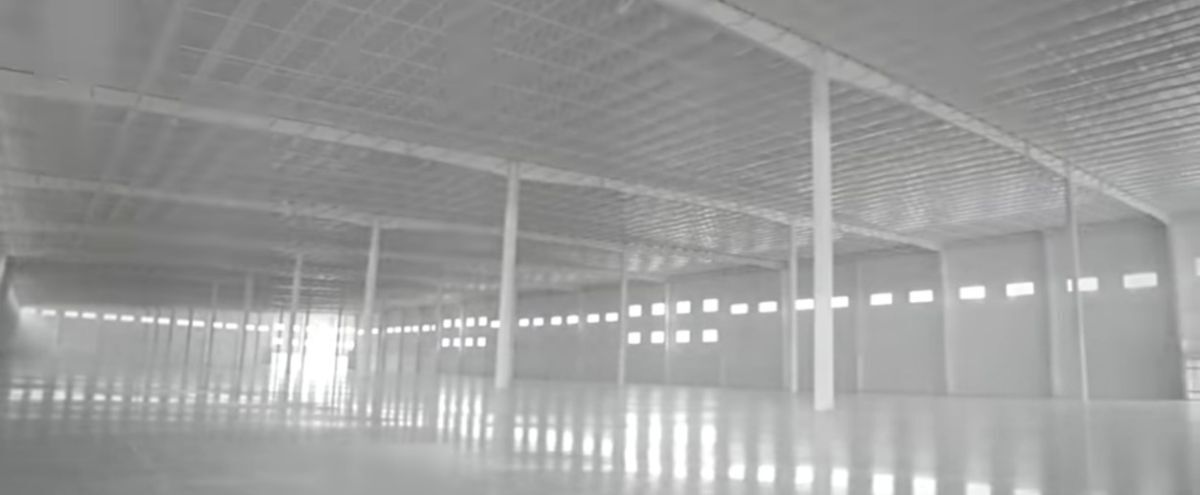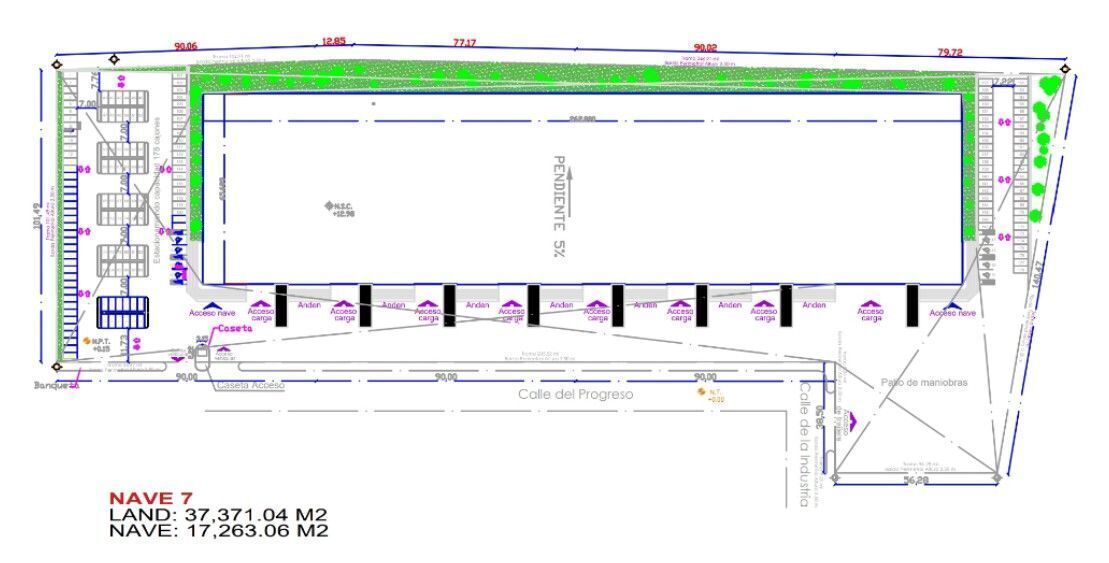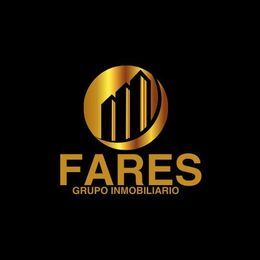




NAVE 07
Building Specs:
• Land Area: 37,363.68 M2
402,179.30 FT2
• Building Area: 17,516.27 M2
188,543.56 FT2
•Available Area: 17,516.17 M2
188,543.56 Ft2
• Expansion: Without Expansion
•Office Area: As needed
•Guard House
• Configuration: Rectangular – Multi Tenant
• Column Spacing: 14.6 M X 21.9 M 247.90 FT X 71.85 FT
• Min/Max Clear Height: 9.00 M-12.30M / 9.52FT- 40.35FT
•Docks: As Needed
• Ramps: As Needed
• Parking: 178 spaces
• Construction Type: Pre Cast Insulated
• Construction Year: 2024
• Floor: Reinforced 250kg/cm2 (6”in) Thick/3,500psi
• Roof: KR-18, Zintro Alum, 24 Caliber – Insultad Walls
• Side Windows: - (No sky lights)
• Power: Substation
• Fire Protection System: To suit
•Water: Agua y Drenaje
• Security: Controlled and Monitored 24/7
• Ventilation: To Suit
• Tenant Improvements: As Needed

