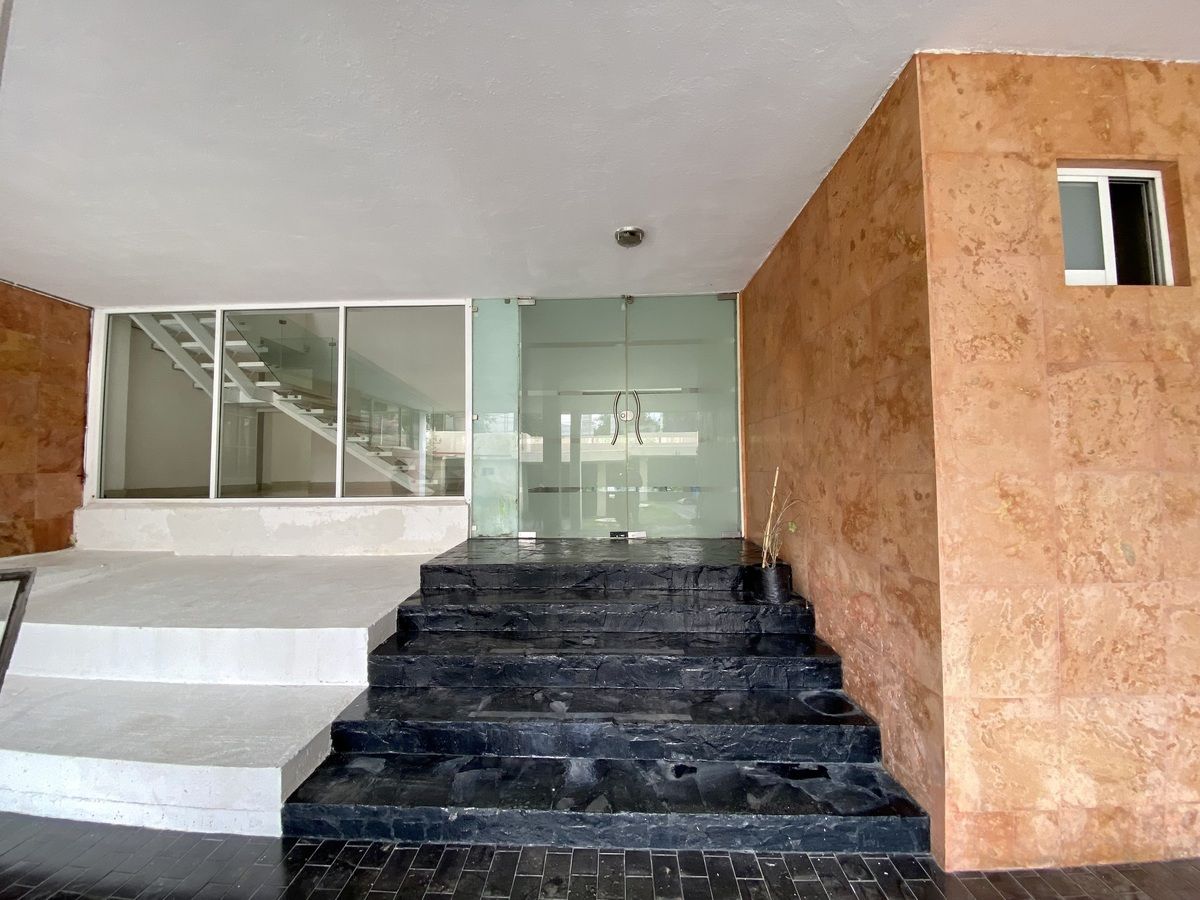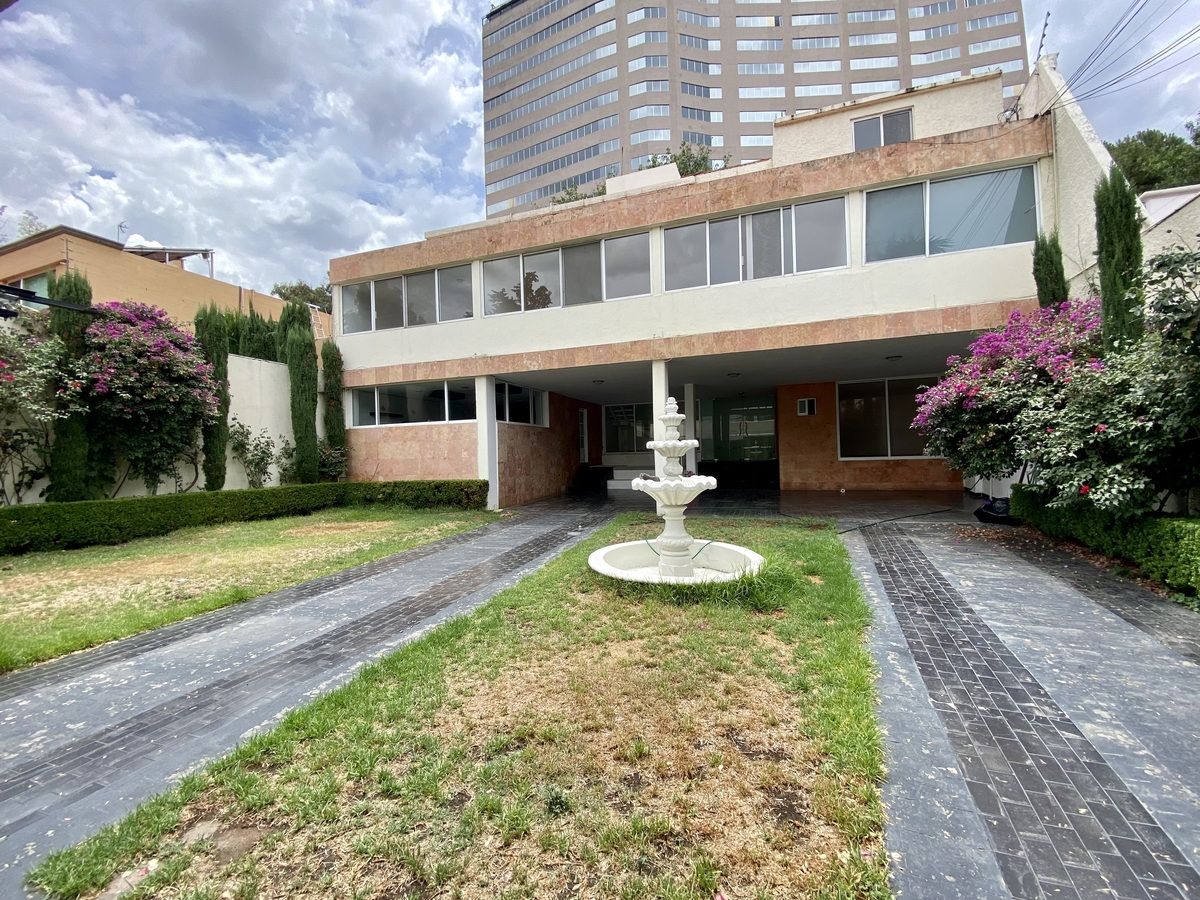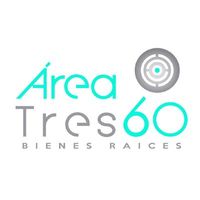





This beautiful house in Jardines del Pedregal is perfectly designed for your comfort.
With a strategic guardhouse and surveillance room with a full bathroom, 6 parking spaces adorned by a beautiful fountain, the service entrance and the main entrance, we have the facade.
On the first floor, we can find the foyer, on the left side we have the kitchen with great natural light, fully equipped, with an island and bar, as well as space for a breakfast area and a very spacious storage space.
On the right side is the guest bathroom with a closet for visitors in addition to a room designed as a study that brings a lot of serenity.
In front of the foyer is the living and dining area, with plenty of natural light and floor-to-ceiling windows that lead to a covered terrace overlooking a beautiful garden that, among trees and volcanic stone details, will make you feel like you are in the middle of the forest. In addition to a barbecue area to enjoy with guests.
On the second floor, there is a very spacious family room. Two secondary bedrooms with separate closets, connected by a large bathroom and another walk-in closet, then a third completely independent bedroom, very spacious with a closet and lots of natural light and a separate bathroom. To finish, the master bedroom, of a quite large size, in addition to a walk-in closet with an island and a beautiful bathroom with a tub and shower.
On the top floor is the storage room along with 3 spaces for a full bathroom service room and laundry room.
This house is a dream come true, very well thought out and with all the comforts.
Schedule your appointment to see it right away!!
-Price subject to change without prior notice
-Does not include deed fees or taxesEsta preciosa casa en Jardines del Pedregal está perfectamente pensada para tu mayor comodidad.
Con estratégica caseta y cuarto de vigilancia con baño completo, 6 lugares de estacionamiento adornados por una bonita fuente, la entrada de servicio y la entrada principal, tenemos la fachada.
En el primer piso podemos encontrar el recibidor, del lado izquierdo tenemos la cocina con gran luz natural totalmente equipada, con isla y barra, además de espacio para desayunador y un muy amplio espacio de almacenamiento.
Del lado derecho está el baño de visitas con closet para visitas además de un cuarto pensado como estudio que da muchísima serenidad.
Al frente del recibidor está la zona de sala y comedor, con bastante luz natural y ventanales de piso a techo que llevan a una terraza techada con vista a un precioso jardín que entre árboles y detalles de piedras volcánicas te sentirás en medio del bosque. Además de una zona de asador para disfrutar con invitados.
En el segundo piso se encuentra un family room de muy buen tamaño. Dos recamaras secundarias con closet independiente, conectadas por un amplio baño y aparte otro walk in closet, después una tercera recámara totalmente independiente muy amplia con closet y mucha luz natural y baño independiente.
Para finalizar, la recámara principal, de un tamaño bastante grande, además de un walk in closet con isla y un baño con tina y regadera preciosos.
En el último piso se encuentra la bodega junto con 3 espacios para cuarto de servicio con baño completo y cuarto de lavado.
Esta casa es un sueño hecho realidad, muy bien pensada y con todas las comodidades.
Agenda tu cita para conocerla ya mismo!!
-Precio sujeto a cambio sin previo aviso
-No incluye gastos de escrituración ni impuestos

