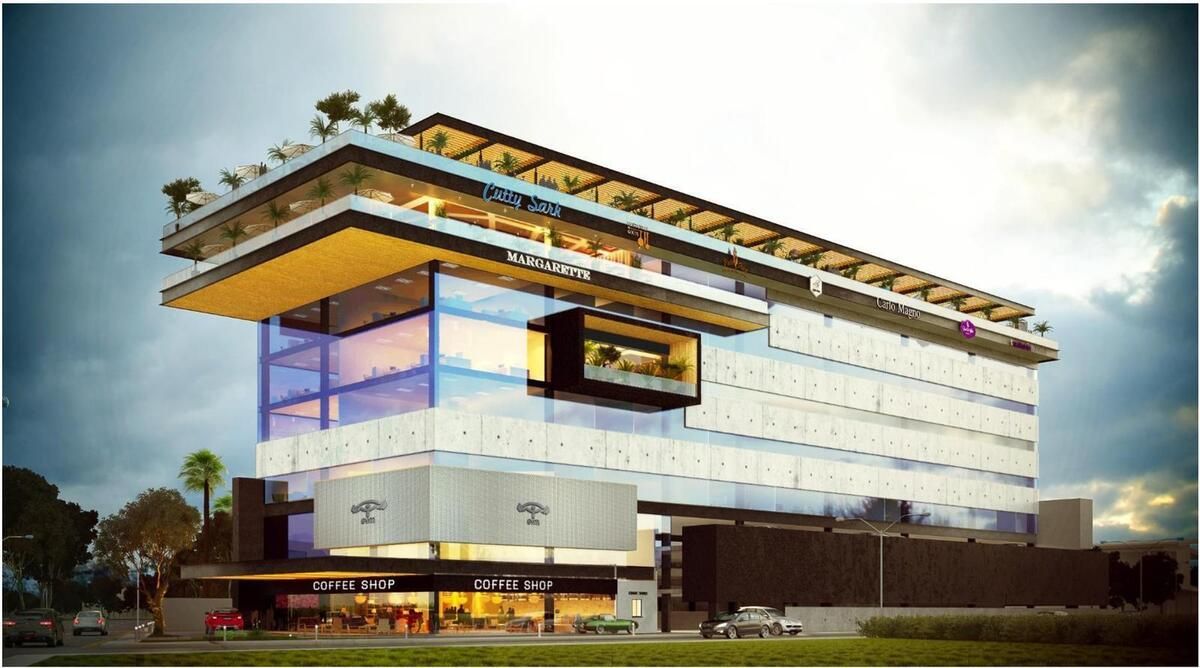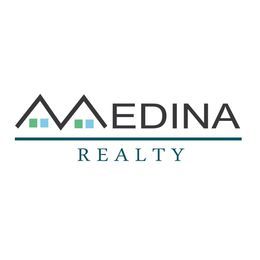





All Inclusive Lifestyle
SkyCity represents a mixed-use real estate development that integrates apartments, corporate offices, a business center, top-level restaurants, and a coffee shop: all in one place.
SkyCity is a new way of working, more efficient and more productive. We have innovated in the design and engineering of the building to provide the client with a space focused on the integration of new technologies.
Live better, live with style, live an "All Inclusive" life.
PARKING
• 4.5 levels of parking.
• 329 covered parking spaces. • Valet Parking.
SPACES
• Availability of Offices and Apartments from 34 m2 to a full floor of 1,567 m2.
• Clear height of 3.50 m on floors 6 and 7, and 3.20 m on the rest of the floors.
ELEVATORS
• 3 luxury high-speed elevators.
• Spacious cabin for 15 people, with intelligent sensor for door opening and closing, weight sensor, and high technology.
• Intelligent control system to optimize waiting times and ensure safety.
• 1 service elevator.
EQUIPMENT
• Modern lobby and luxury common areas.
• Fully equipped Business Center with 3 meeting rooms, lounge area, and private area for interviews.
• Luxurious Dining Room for offices on the 4th floor with capacity for more than 20 people.
• Access control, 24/7 surveillance, and closed-circuit television.
• Emergency power plant.
• 2 emergency stairs, one at each corner of the building.
• Motor lobby.
• Treatment plant.
RESTROOMS
• Restrooms for men and women on each floor.
• All modules with preparation for private restrooms.
FINISHES
• Glass facade and GBS walls with high thermal and acoustic efficiency.
• Offices that can be adapted according to the needs and tastes of their owners.
AIR CONDITIONING
• Offices installed with ducting and a rack area for equipment.
ELECTRICAL INSTALLATION
• Apartments delivered with complete and operational installation.
• Offices delivered with installation of a base in each module to receive the meter, including ducting.
Does not include wiring or load center.
• Common areas with independent meter.
HYDRAULIC INSTALLATION
• Hydraulic System: Potable water with opening and closing valves for each module.
FIRE INSTALLATION
• Cabinets with extinguishers, hoses, and smoke detectors. • Emergency pump.
VOICE AND DATA SYSTEM
• Telephony: The modules are delivered prepared for contracting private services with the provider of your choice.
• Internet: High speed through the fiber optic system.
OPERATION
• The building fee includes 24/7 surveillance, cleaning of common areas (Business Center, Dining Room, etc.), maintenance of elevators, light and water for common areas, etc.
It is estimated that the amount will be $33.90 per m2.
CONVENIENT ACCESS FOR ALL USERS
• 3 from the avenue.
• 1 exit from the secondary street.
• The office includes:
• Electrical installations
• Air Conditioning
• Internal lighting
• Mezzanine
*Prices plus VAT
Interior Area. 34.47
Parking Area. 12.50
Total Rentable Area. 46.97
*Price and availability subject to change without prior notice March 2025
*Does not include notarial fees or appraisals
*Illustrative images.All Inclusive Lifestyle
SkyCity representa un desarrollo inmobiliario de usos mixtos que integra departamentos, oficinas corporativas, business center, restaurantes de primer nivel y coffee shop: todo en un solo lugar.
SkyCity es una nueva forma de trabajar, más eficiente y más productiva. Hemos innovado en el diseño e ingeniería del edificio para brindarle al cliente un espacio enfocado a la integración de las nuevas tecnologías
Vive mejor, vive con estilo, vive una vida “All Inclusive”
ESTACIONAMIENTO
• 4.5 niveles de estacionamiento.
• 329 cajones de estacionamiento techados. • Valet Parking.
ESPACIOS
• Disponibilidad de Oficinas y Departamentos desde 34 m2 hasta un piso completo de 1,567 m2
• Altura libre de 3.50 mts en los pisos 6 y 7, y 3.20 mts en el resto de los pisos.
ELEVADORES
• 3 elevadores de lujo y alta velocidad.
• Amplia cabina para 15 personas, con sensor inteligente para apertura y cierre de puertas, sensor de peso y alta tecnología.
• Sistema de control inteligente para optimizar tiempos de espera y garantizar seguridad.
• 1 elevador de servicio.
EQUIPAMIENTO
• Moderno lobby y áreas comunes de lujo.
• Business Center totalmente equipado con 3 salas de juntas, área lounge y privado para entrevistas.
• Lujoso Comedor para oficinas en el piso 4 con capacidad para más de 20 personas.
• Control de accesos, vigilancia 24 / 7 y circuito cerrado de televisión.
• Planta eléctrica de emergencia.
• 2 escaleras de emergencia, una en cada esquina del edificio.
• Motor lobby.
• Planta de tratamiento.
SANITARIOS
• Sanitarios para hombres y mujeres en cada piso.
• Todos los módulos con preparación para sanitarios privados.
ACABADOS
• Fachada de vidrio y muros GBS con alta eficiencia térmica y acústica.
• Oficinas que podrán acondicionarse de acuerdo a las necesidades y gustos de sus propietarios.
AIRE ACONDICIONADO
• Oficinas instaladas con canalización y un área de racks para los equipos.
INSTALACIÓN ELÉCTRICA
• Departamentos entregados con instalación completa y en funcionamiento.
• Oficinas entregadas con instalación de una base en cada módulo para recibir el medidor, incluyendo la canalización.
No incluye cableado ni centro de carga.
• Áreas comunes con medidor independiente.
INSTALACIÓN HIDROSANITARIA
• Sistema Hidráulico: Agua potable con válvulas de apertura y cierre para cada módulo.
INSTALACIÓN CONTRA INCENDIOS
• Gabinetes con extintores, mangueras y detectores de humo. • Bomba de emergencia.
SISTEMA DE VOZ Y DATOS
• Telefonía: Los módulos se entregan preparados para la contratación de servicios particulares con el proveedor de su preferencia.
• Internet: Alta velocidad a través del sistema de fibra óptica.
OPERACIÓN
• La cuota del edificio incluye vigilancia 24 / 7, limpieza de áreas comunes (Business Center, Comedor, etc.), mantenimiento de los elevadores, luz y agua de las áreas comunes, etc.
Se estima que la cantidad esté en $33.90 por m2
ACCESOS CÓMODOS PARA TODOS LOS USUARIOS
• 3 por avenida.
• 1 de salida por calle secundaria.
• La oficina incluye:
• Instalaciones eléctricas
• AireAcondicionado
• Iluminación interna
• Mezanine
*Precios más IVA
Área Interior. 34.47
Área de Estacionamiento. 12.50
Área Total Rentable. 46.97
*Precio y disponibilidad sujetos a cambios sin previo aviso Marzo 2025
*No incluye gastos notariales ni avaluos
*Imagenes ilustrativas

