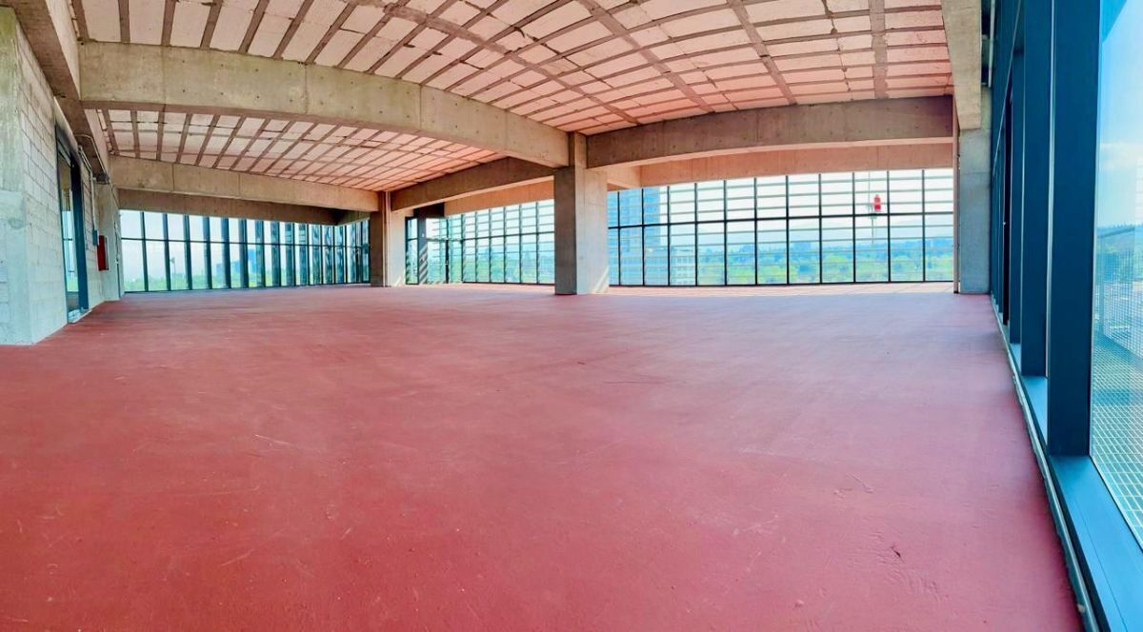
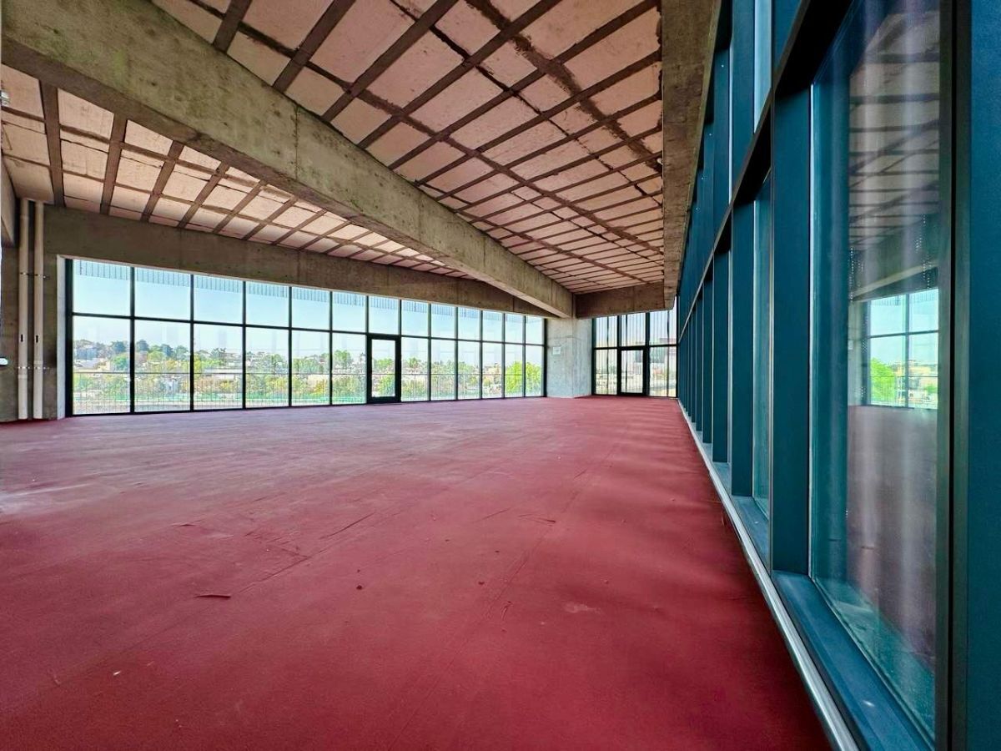
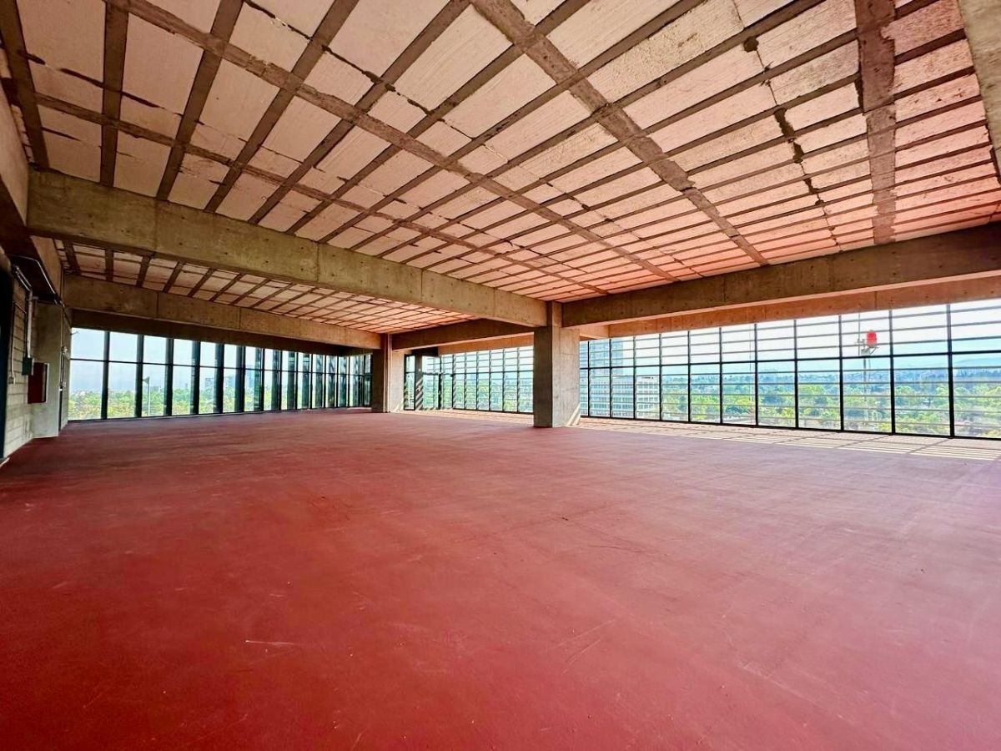
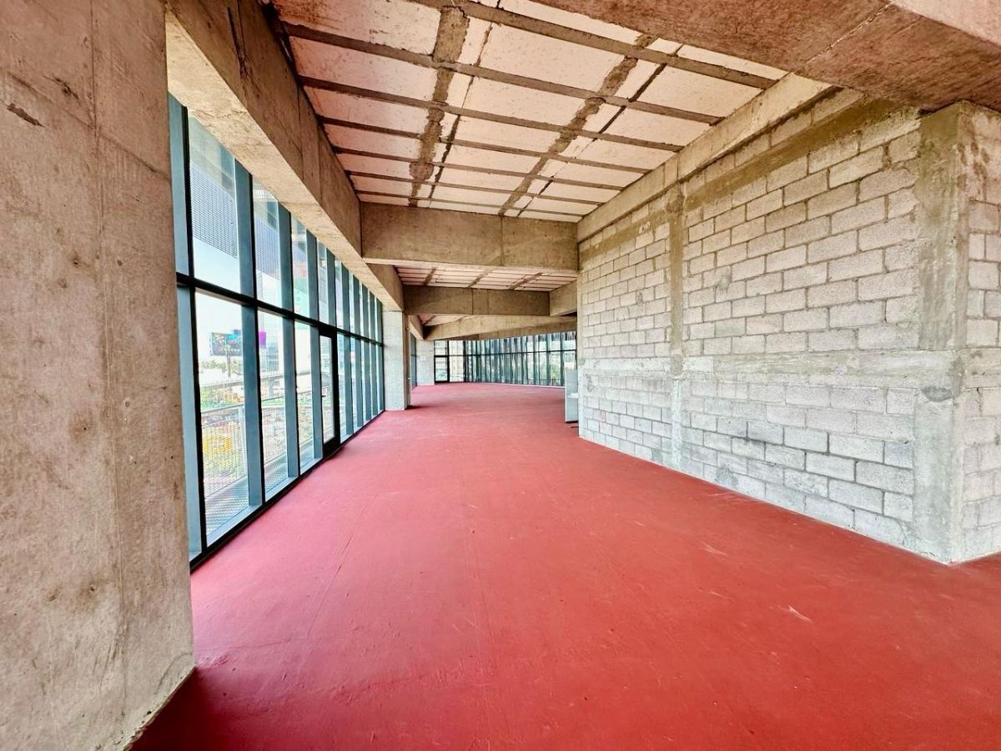
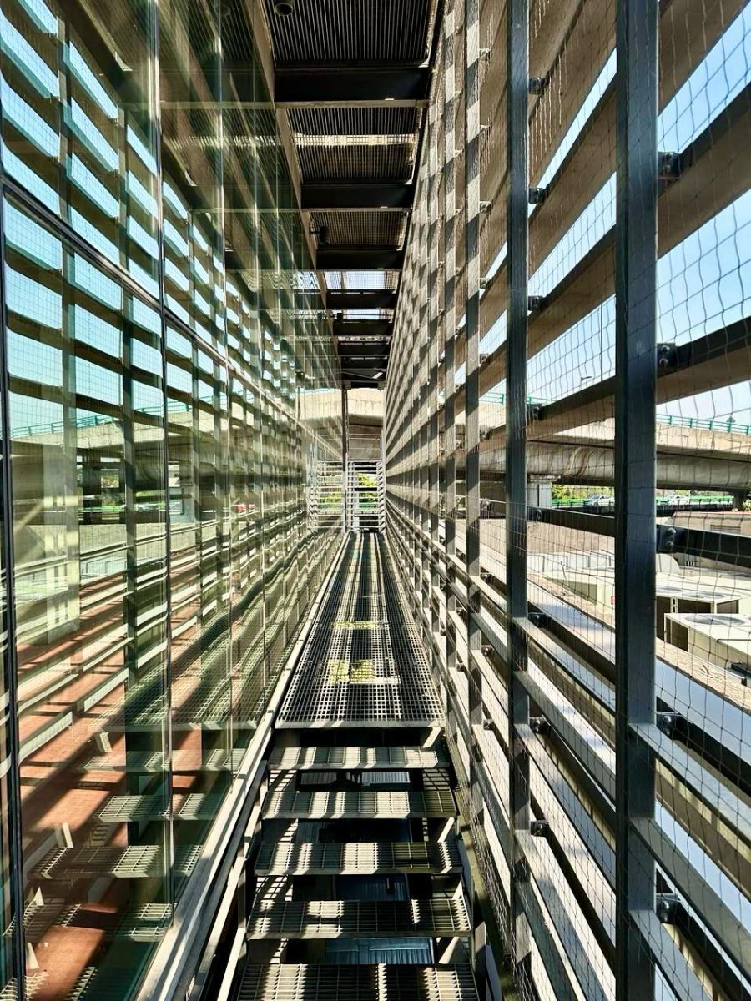

The main facade towards Periférico Sur, from the first level of offices, is made up of a series of corten steel plaques, this special material, known for its resistance to inclement weather, creates a patina of rust that does not compromise its integrity.
Its changing tones, ranging from orange to red-brown, are not only aesthetically attractive, but also part of a bioclimatic solution that minimizes the need to use air conditioning inside the tower. A solution that protects the interior against direct sunlight and acts as a filter between the offices and the traffic on the second floor of Periférico, thereby increasing the spatial and visual quality of the offices, and reducing operating costs.
The building consists of the ground floor with a triple-height lobby, 334 parking spaces distributed in seven basements and a mezzanine, twelve levels for offices, and a green roof with terraces.
The project includes reception, elevators, 24/7 surveillance, visitor parking, and a roof that users have access to as a recreational and event space.
In addition, the roof thermally isolates the top level and allows for the collection, filtration, and storage of rainwater to be used later for irrigation and restrooms in the building.
We offer you a space located on the fourth floor, of 760 m2 with a balcony of 92.79 m2 and a ceiling height of 4.5 m.
It can be completely modified according to your project and needs.
Includes 25 parking spaces (One space for every 30m2)
Do not miss the opportunity to work on this amazing project and create your best businesses here.
We have more floors available.
For more information and appointments:
Office Phone 55 1209 1342
WhatsApp 55 6092 5464 or 55 1151 1105La fachada principal hacia Periférico Sur, a partir del primer nivel de oficinas, se conforma por una serie de cartelas en acero corten, este material especial, conocido por su resistencia a las inclemencias del clima, crea una pátina de óxido que no compromete su integridad.
Sus tonos cambiantes, que varían del naranja al rojo-marrón, no solo son estéticamente atractivos, sino que también forman parte de una solución bioclimática que minimiza la necesidad de usar aire acondicionado en el interior de la torre. Una solución que protege el interior contra la luz directa del sol y funciona como filtro entre las oficinas y el tráfico del segundo piso de Periférico, aumentando así la calidad espacial y visual de las oficinas, y disminuyendo los costos de operación.
El edificio consta de la planta baja con un lobby de triple altura, 334 cajones de estacionamiento distribuidos en siete sótanos y un semisótano, doce niveles para oficinas y una azotea verde con terrazas.
El proyecto cuenta con recepción, elevadores, vigilancia 24/7, estacionamiento para visitas y una azotea a la cual los usuarios tienen acceso como un espacio de recreación y eventos.
Además, la azotea aísla térmicamente al último nivel y permite la recolección, filtración y almacenamiento del agua pluvial para posteriormente ser utilizada para el riego y los sanitarios del edificio.
Te ofrecemos un espacio ubicado en cuarto piso, de 760 m2 con un balcón de 92.79 mts2 y un techo con altura de 4.5 mts.
Se puede modificar totalmente de acuerdo con tu proyecto y necesidades.
Incluye 25 lugares de estacionamiento (Un cajón por cada 30m2)
No dejes pasar la oportunidad de trabajar en este increíble proyecto y crear aquí tus mejores negocios.
Contamos con más pisos disponibles.
Para más información y citas:
Tel Oficina 55 1209 1342
WhatsApp 55 6092 5464 o 55 1151 1105

