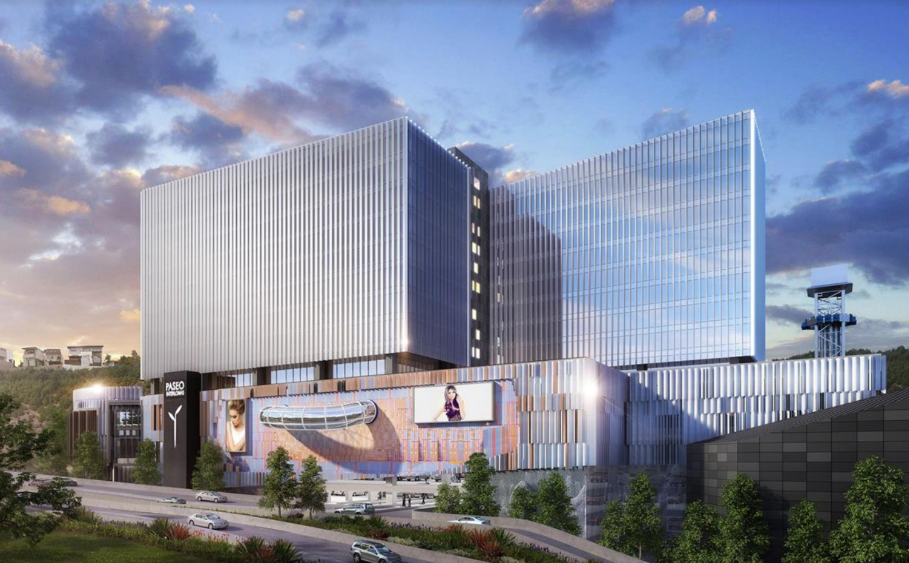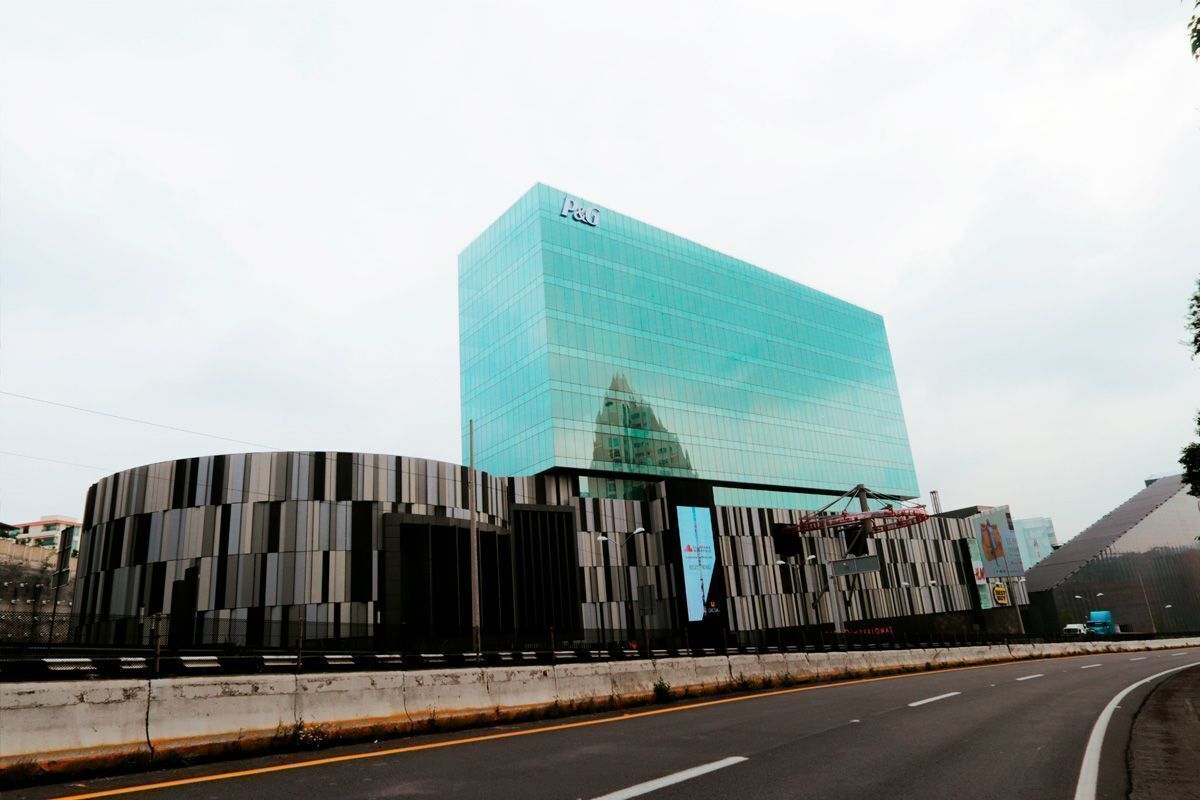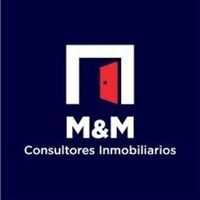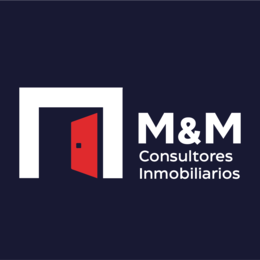





Rent Price/M2: $17.50 USD XM2 .
Increments: ACCORDING TO CPI
Maintenance: $85 MXN PER M2 .
Term: 3 YEARS
Guarantee: JOINT LIABILITY REQUIRED
Advance Rent: 1 MONTH
Security Deposit: 2 MONTHS
Parking Spaces: 1 FOR EVERY 30 M2
Special terms and conditions: AIR CONDITIONED AREA
The office tower has 8 levels and one parking level for users located on the following levels of the shopping center:
• Parking 0 (Spaces for Office Building) N.P.T. +101.00m
• Office Lobby N.P.T. +130.30m
• Office floors type from N.PT. +134.30m to N.P.T. +158.50m
There is access control through electronic turnstiles at the reception; which lead to the 5 elevators of the office tower.
It also has restrooms and utility rooms, and a freight elevator that services the tower.
The typical floors are the remaining 7 levels, in their common areas, there are restrooms, utility room, and cleaning room, and access to the freight elevator.
There are 4 emergency stairs distributed according to civil protection regulations which connect with the shopping center's stairs that lead to the roadway.
The last basement of the shopping center (parking 0) is designated for the parking of the office tower which has 786 tandem spaces, as well as the elevator core (5) that connects with the office sky lobby.
On the roof of the building, we find the air conditioning equipment, as well as the machine rooms for the elevators and freight elevator.
Like the elevators, the freight elevator also has a transfer elevator, located in the mezzanine of the ground floor; which has direct connection to the street and from where furniture or food can be supplied for the operation of the tower.
The areas of the office tower are distributed according to the area table.
The tower, in addition to the aforementioned architectural elements, will have LEED certification, so facilities are integrated within the building that generate energy savings in different areas such as the following:
• Lighting through LED lamps that implies a light saving, as well as automation of the same to control spending on everyday days.
• Treatment plant for the reuse of wastewater and rainwater for use in irrigation of green areas and supply of sanitary furniture.
• Heat-reflecting glass throughout the facade, which contributes to the savings of air conditioning use within the building.
• Use of regional materials to minimize the carbon footprint generated in the construction of the building.
• Green areas with low water consumption plants which leads to savings of the same.
• Non-toxic and environmentally friendly waterproofing on roofs.
• Efficient air conditioning equipment that saves as much electric light as possible.Precio Renta/M2: $17.50 USD XM2 .
Incrementos: DE ACUERDO AL CPI
Mantenimiento: $85 MXN POR M2 .
Plazo: 3 AÑOS
Garantía: SE REQUIERE OBLIGADO SOLIDARIO
Renta Adelantada: 1 MES
Depósito en Garantía: 2 MESES
Cajones de Estacionamiento: 1 CADA 30 M2
Términos y condiciones especiales: ÁREA ACONDICIONADA
La torre de oficinas cuenta 8 niveles y un nivel de estacionamiento para los
usuarios ubicados en los siguientes niveles del Centro comercial:
• Estacionamiento 0 (Cajones para Edif. de Oficinas) N.P.T. +101.00m
• Lobby de Oficinas N.P.T. +130.30m
• Plantas de oficinas tipo del N.PT. +134.30m al N.P.T. +158.50m
Se cuenta con control de acceso mediante torniquetes electrónicos en la recepción; los
cuales conducen a los 5 elevadores propios de la torre de oficinas.
Asimismo, cuenta con sanitarios y cuartos de instalaciones, y montacargas que da
servicio a la torre.
Las plantas tipo son los 7 niveles restantes, en sus áreas comunes, están los sanitarios,
cuarto de instalaciones y aseo y el acceso al montacargas.
Hay 4 escaleras de emergencia distribuidas según reglamento de protección civil las
cuales realizan un transfer con las escaleras del centro comercial que salen a la vialidad.
El ultimo sótano del centro comercial (estacionamiento 0) es el destinado para el
estacionamiento de la torre de oficinas que cuenta con 786 cajones en tándem, así como
el núcleo de elevadores (5) que conecta con el Sky lobby de oficinas.
En la azotea del edificio encontramos los equipos de aire acondicionado, así como los
cuartos de máquinas de los elevadores y montacargas.
Al igual que los elevadores, el montacargas también cuenta con elevador de transferencia,
ubicado en el mezzanine de planta baja; el cual tiene conexión directa a la calle y de
donde se pueden suministrar mobiliario o comida para el funcionamiento de la torre.
Las áreas de la torre de oficinas se distribuyen de acuerdo a la tabla de áreas.
La torre además de los elementos arquitectónicos antes mencionados contará con la certificación LEED por lo que se integran instalaciones dentro del edificio que generan
un ahorro energético en diferentes ámbitos como son los siguientes:
• Iluminación mediante lámparas led que implica un ahorro de luz, así como
automatización de las mismas para controlar el gasto en días cotidianos.
• Planta de tratamiento para reutilización de aguas negras y pluviales para su uso en riego de áreas verdes y suministro de muebles sanitarios
• Cristales reflectores de calor en toda la fachada, que contribuyen al ahorro de uso de aire acondicionado dentro del edificio
• Uso de materiales de la región para minimizar la huella de carbón generada en la construcción del edificio
• Áreas verdes con plantas de bajo consumo de agua lo que lleva a un ahorro de la misma
• Impermeabilización en azoteas no tóxico y amigable con el medio ambiente
• Equipos de aire acondicionado eficientes que ahorren lo mayor posible luz eléctrica

