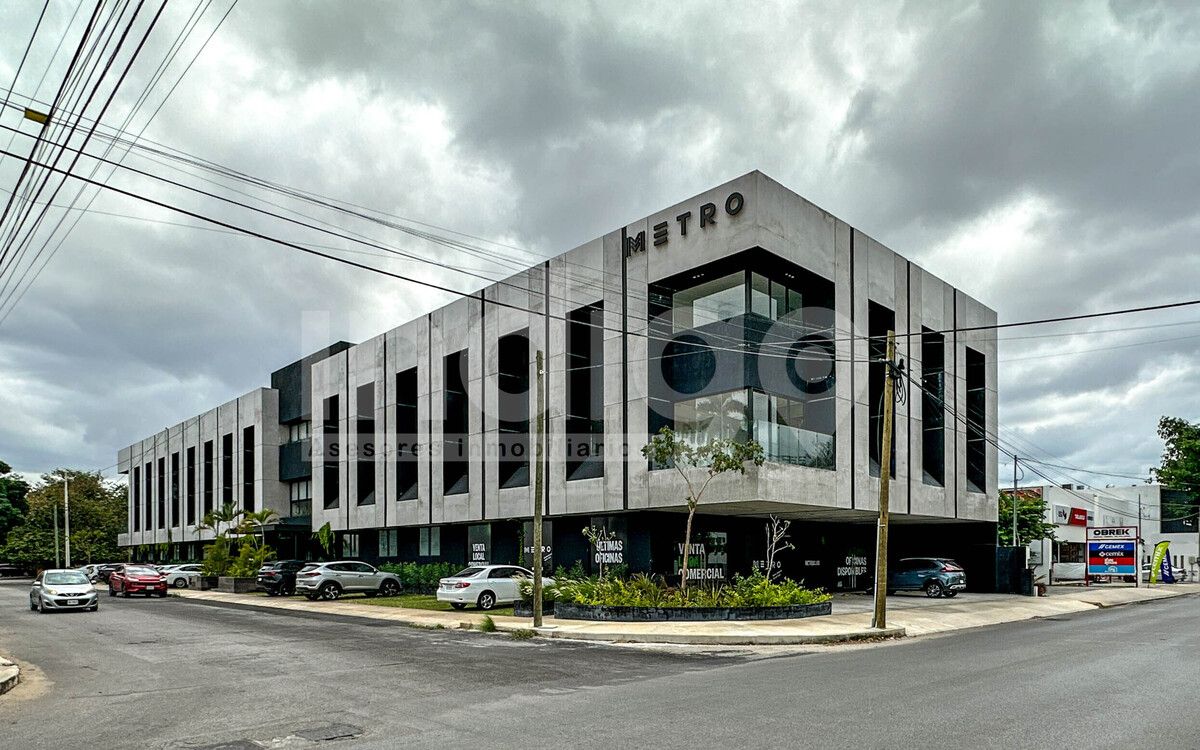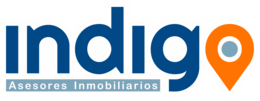




Metro Business Center is a building with 98 luxury offices distributed over 3 levels, located in a spectacular area in Col. Mexico, two blocks from Prolongación de Montejo and three blocks from the depressed passage.
The office is completely new and ready to be occupied, featuring a rectangular design with 7.85 meters of frontage and 4.85 meters of depth. It has a half bathroom and the possibility of dividing it into two separate cubicles with independent double access.
It is located on the first level, just steps away from the large meeting room and has a view of an interior garden of the building.
Included Equipment
- 1 Covered parking space
- Santo Tomás marble floors
- 2 Air conditioners
- Santo Tomás marble countertops in the bathroom
- Mirror with LED light in the bathroom
Amenities
- 24/7 Security
- Access control
- Lobby
- Wi-Fi
- 2 Elevators
- 1 Large meeting room
- 4 Small meeting rooms
- 2 Coworking areas
- Bathrooms on each level
- Dining room with social terrace on the rooftop
- Trash chute
- Underground parking
- Visitor parking
*The prices published on this website are for reference, they may be modified at any time without prior notice and do not constitute a binding offer.
*The published prices do not include amounts generated by the hiring of mortgage loans nor do they include expenses, rights, and notarial taxes, items that will be determined based on the variable amounts of credit concepts, Notary fees, and applicable tax legislation.
*All illustrations are a graphic representation to form a close image of the final product, which may have adjustments or modifications. Decorations, furniture, lighting, and accessories used are not included in the delivery unless it is stipulated in writing that they are part of the property.Metro Business Center es un edificio de 98 oficinas de lujo distribuidas en 3 niveles, con una ubicación espectacular en la Col. México, a dos cuadras de Prolongación de Montejo y tres cuadras del paso deprimido.
La oficina es totalmente nueva lista para estrenarse, tiene un diseño rectangular con 7.85 mts. de frente y 4.85 de fondo. Cuenta con un medio baño y la posibilidad de dividirla en dos cubículos separados con un doble acceso independiente.
Se encuentra ubicada en el primer nivel, a unos pasos de la sala de juntas grande y tiene vista a un jardín interior del edificio.
Equipamiento Incluido
- 1 Cajón de estacionamiento techado
- Pisos de mármol Santo Tomás
- 2 Aires acondicionados
- Mesetas de mármol Santo Tomás en baño
- Espejo con luz led en baño
Amenidades
- Vigilancia 24/7
- Control de acceso
- Lobby
- Wi Fi
- 2 Elevadores
- 1 Sala de juntas grandes
- 4 Sala de juntas pequeñas
- 2 Áreas de coworking
- Baños en cada nivel
- Comedor con terraza social en el roof top
- Shut de basura
- Estacionamiento subterráneo
- Estacionamiento para visitas
*Los precios publicados en este sitio web son de referencia, pueden ser modificados en cualquier momento sin previo aviso y no constituyen una oferta vinculante.
*Los precios publicados no incluyen cantidades generadas por contratación de créditos hipotecarios ni tampoco gastos, derechos e impuestos notariales, rubros que se determinarán en función de los montos variables de conceptos de crédito, aranceles de Notarios y legislación fiscal aplicable.
*Todas las ilustraciones son una representación gráfica para formar una imagen cercana al producto final, las cuales podrían tener ajustes o modificaciones. Las decoraciones, muebles, luminarias y accesorios utilizados no están incluidos en la entrega, a menos que se estipule por escrito que son parte de la propiedad.
