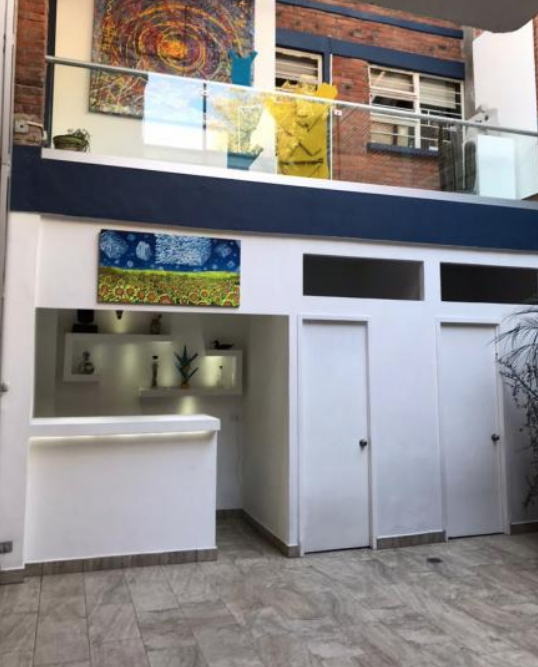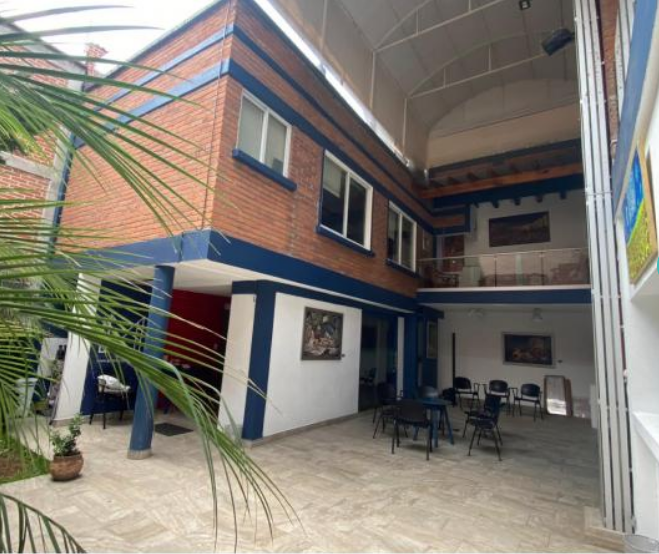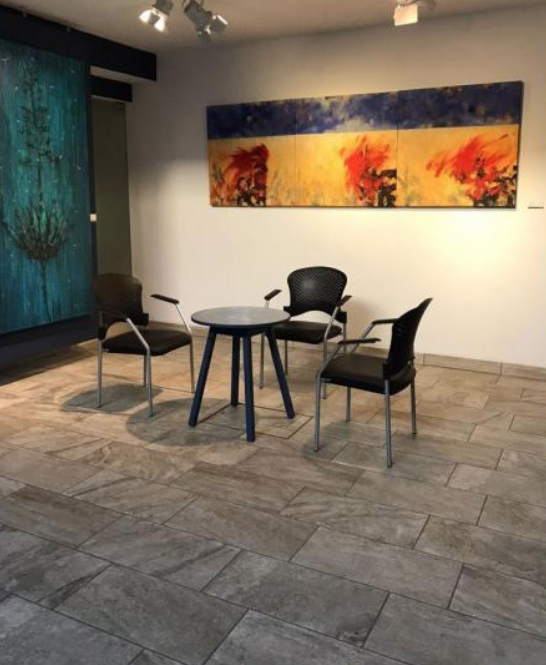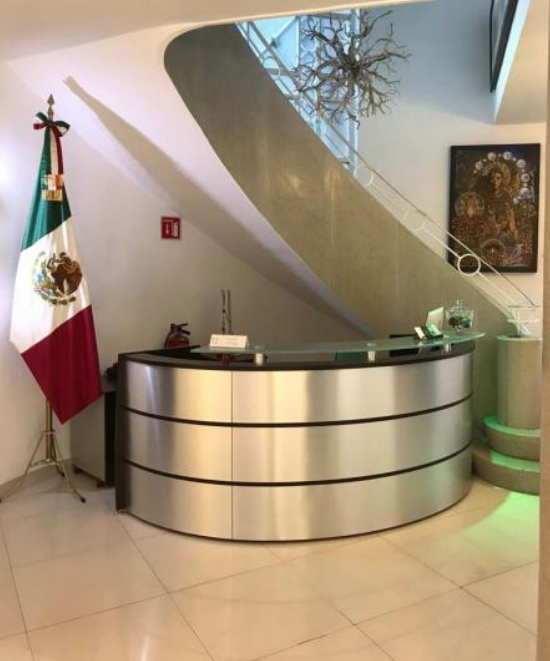





FEATURES:
Land: 284 m²
Total construction: 427.5 m²
Ground floor: 143.5 m²
Upper floor: 196 m²
Rooftop area: 164 m²
Free area: 57 m²
Cistern of 11,000 m3
PRICE: $24,750,000.00
GROUND FLOOR:
Reception, Living room
3 offices
1 bathroom, living room and
structure with installation 2 bathrooms
Kitchen with bathroom
Space for bar
Parking in garage
Garden with lighting
UPPER FLOOR:
4 offices, one with balcony to the garden
Another office with included storage.
2 bathrooms
Meeting room with balcony and storage
Wide and comfortable stairs
Living-terrace
Living room with wooden floor and
Two storage rooms
Third Level: Roof Garden, loft with bathroom and dressing room, kitchenette and Laundry area.
*The images are illustrative and do not include furniture or decoration.
Terms and conditions apply*CARACTERISTICAS:
Terreno: 284 m²
Construcción total: 427.5 m²
Planta baja: 143.5 m²
Planta alta: 196 m²
Área azotea: 164 m²
Área libre: 57 m²
Cisterna de 11,000 m3
PRECIO: $24'750,000.00
PLANTA BAJA:
Recibidor, Sala de estar
3 oficinas
1 baño, sala de estar y
estructura c/ instalacion 2 baños
Cocina con baño
Espacio para cantina- bar
Estacionamiento en cochera
Jardín con alumbrado
PLANTA ALTA:
4 oficinas, una con balcon al jardín
Otra oficina con bodega incluida.
2 baños
Sala de juntas con balcon y bodega
Escaleras amplias y cómodas
Sala- terraza
Sala con piso de madera y
Dos bodegas
Tercer Nivel: Roof Garden, loft con baño y vestidor, cocineta y Área de lavado.
*Las imágenes son ilustrativas y no se incluye mobiliario ni decoración.
Aplican términos y condiciones*
