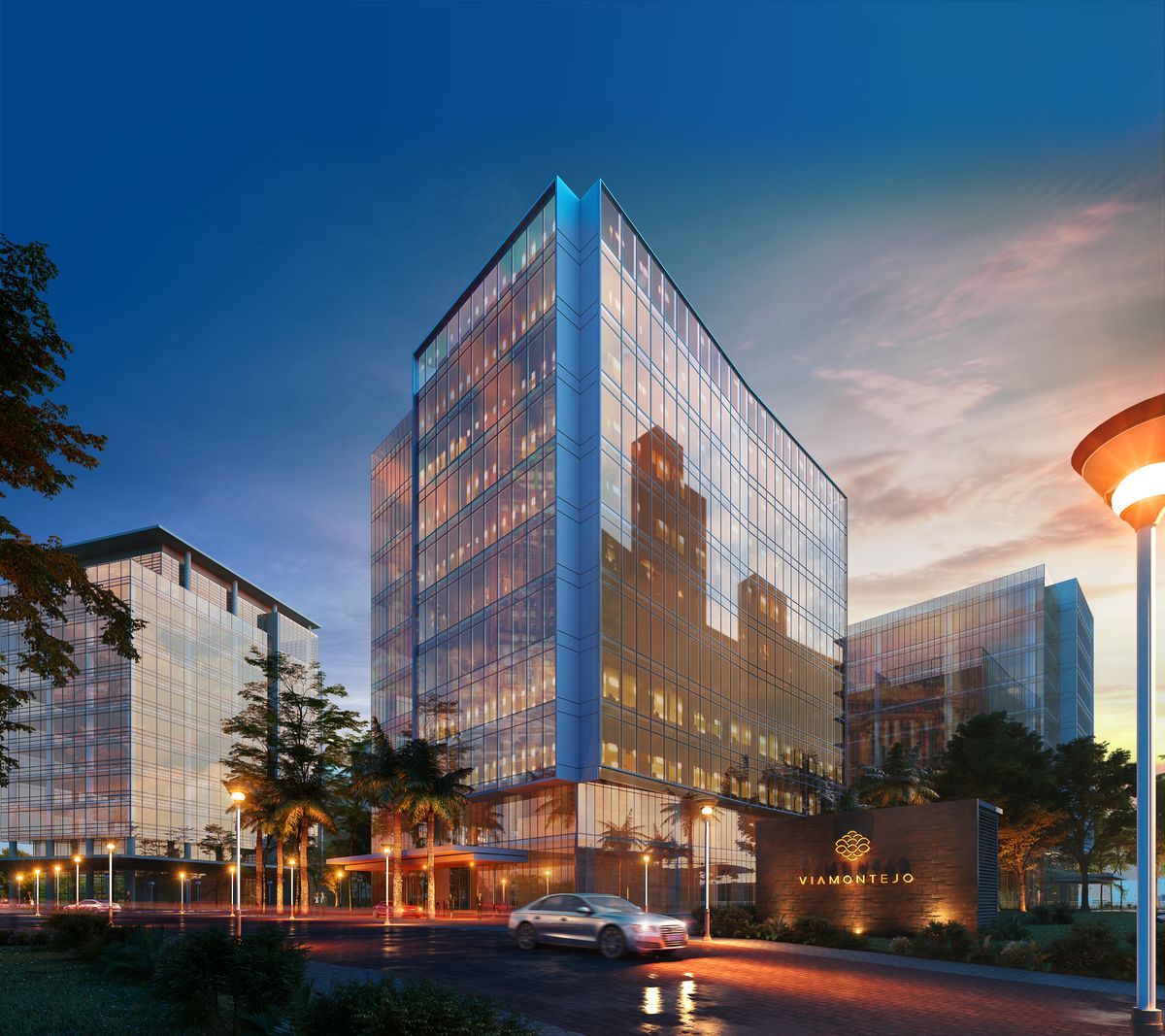





HSJ
The Financial District is unique in its kind, formed by office buildings designed in elegant towers that house the most modern companies in a luxury and innovation environment.
AAA offices with LEED certification
This top-tier project features smart meeting rooms, Herman Miller furniture, luxury dining areas, open-plan spaces, and much more.
AMENITIES
Lobby with luxury finishes
Business Center
Dining Room
Integrated air conditioning system
Pressurized emergency stairs
High-speed elevators
Motor Lobby
Trash room
Men's/Women's bathroom per level
Integral facades with insulated glass
LEED certification
Covered parking
Unit 316
FLOOR 3
86.1 m2 total
69.47 m2 of office
2 Parking spaces
The information in this advertisement comes from the owner; however, it is subject to errors, omissions, and may change in price and availability without prior notice.
Images are illustrative in nature; they are not an identical representation. The purpose of the image is to give an idea of the development space.
The prices published here do not include amounts generated by the contracting of mortgage credits, nor do they include expenses, rights, and notarial taxes, items that will be determined based on the variable amounts for credit concepts, notarial fees, and applicable tax legislation.
The reservation and payment of the down payment are deducted from the property value at the time of the deed.
The above is in accordance with the provisions of NOM 247 SE 2021.HSJ
El Distrito Financiero es único en su tipo, formado por edificios de oficinas diseñados en torres elegantes que albergan a las empresas más modernas en un entorno de lujo e innovación.
Oficinas AAA con certificación LEED
Este proyecto de primer nivel cuenta con salas de juntas inteligentes, mobiliario Herman Miller,
comedores de lujo, áreas con plantas libres y mucho más.
AMENIDADES
Lobby con acabados de lujo
Business Center
Comedor
Sistema de air acondicionado integral
Escaleras de emergencia presurizadas
Elevadores de alta velocidad
Motor Lobby
Cuarto de basura
Baño de H/M por nivel
Fachadas integrales con cristal insulado
Certificación LEED
Estacionamientos techados
Unidad 316
PISO 3
86.1 m2 total
69.47 m2 de oficina
2 Cajones de estacionamiento
La información de este anuncio proviene del propietario, sin embargo esta sujeta a errores, omisiones y puede sufrir cambios en precio y disponibilidad sin previo aviso.
Imágenes de carácter ilustrativo , No es una representación idéntica. La finalidad de la imagen es dar una idea del espacio del desarrollo.
Los precios aquí publicados no incluyen, cantidades generadas por contratacon de créditos hipotecarios, ni tampoco gastos, derechos e impuestos notariales, rubros que se determinaran en función de los montos variables por conceptos de créditos, aranceles notariales y legislación fiscal aplicable.
El apartado y el pago del enganche se restan del valor de la propiedad al momento de la escrituracion.
Lo anterior de conformidad con lo establecido en la NOM 247 SE 2021

