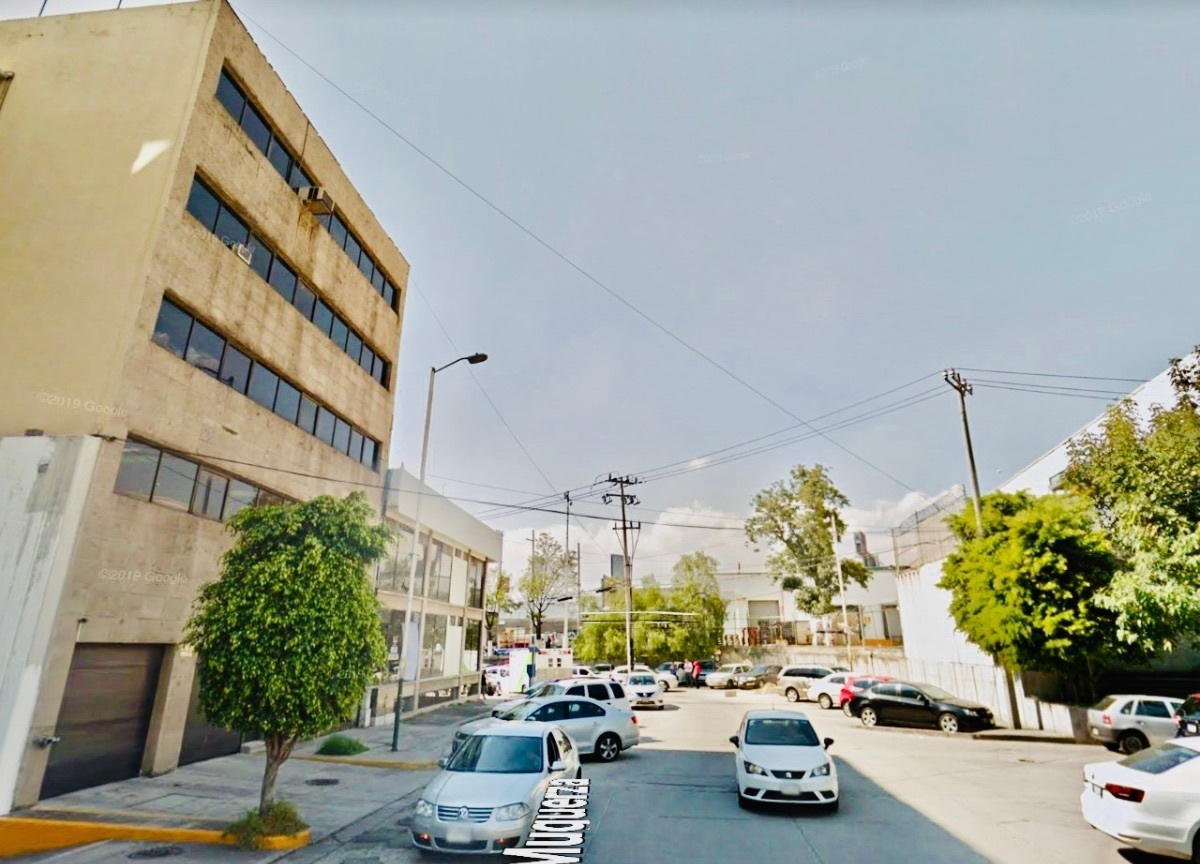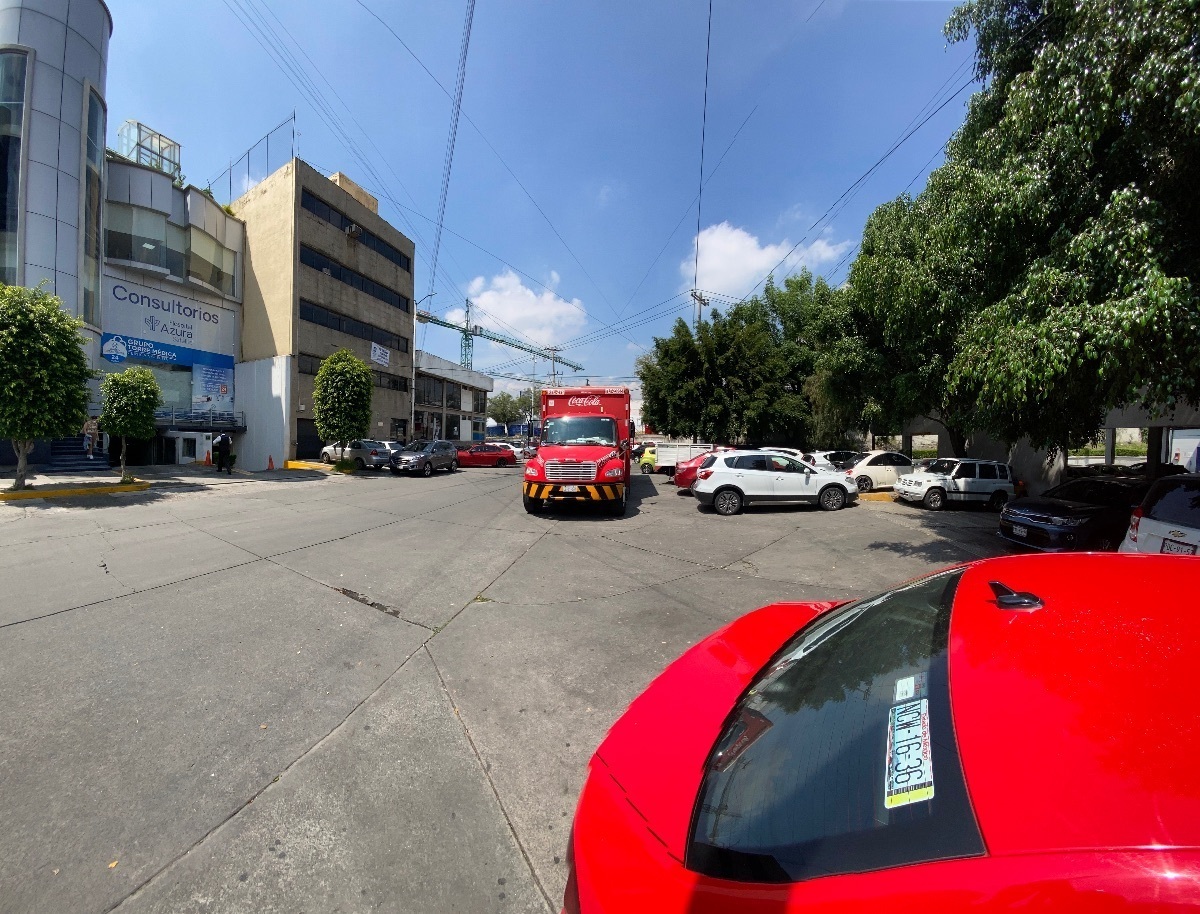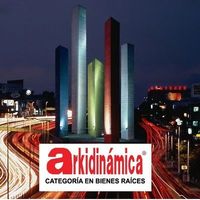





RENTAL of COMPLETE BUILDING
Ideal for various uses
Due to its strategic location
Commercial Circuit of Satélite
PROBABLE USES
Bookstore
Self-service store
Specialty store
Notary
Specialized banking
Mortgage
Insurance
Leasing
Architects' office
Corporate offices
Major retail trade
Outpatient clinic
Specialty school
Gourmet restaurant
Wealth management investment banking
Medical offices
Language school
Wework offices
Medical studies clinic
Research center
Furniture store
Specialized store
Government offices
Construction company
Law firm
Accounting and tax firm
Transnational company
MEASUREMENTS
Land 350m2
Total Construction 1434m2
Rentable Construction 1025m2
Floors 239m2
Usable per floor 170m2
Total usable 680m2
Parking area 360m2
Services 49m2
DISTRIBUTION
6 floors divided into:
4 floors of 239m2 for offices
(170m2 free),
Bathrooms for men and women on each floor,
Stairs and elevator,
LAST FLOOR ADDRESS
Waiting room
2 executive meeting rooms
Management meeting room
Management offices
EXECUTIVE OFFICE FLOORS
The first 3 Levels
Very open distribution
Ideal for space planning
GROUND FLOOR
Registration and reception area,
Elevator and Stairs
(Street Level Parking)
PARKING
Electric gate
Parking for 12 cars (Street Level)
Underground for 12 more cars (Basement)
Basement has a storage room of 15m2,
Power plant
ROOFTOP
Convertible to Roof garden Lookout
Spectacular view of the city
Ideal for placing awnings or pergola
LOCATION
In the best location of Satélite
A few steps from the peripheral,
Plaza Satélite,
Hospitals,
Banks,
Shops,
Etc.
CONTACT
Satélite Branch
Ask for code EDR36
For prior appointment
ARKIDINAMICA
Real estate professionals
Experts since 1967
Advising successful entrepreneurs.RENTA de EDIFICIO COMPLETO
Ideal para diversos usos
Pos su ubicación estrategica
Circuito Comercial de Satélite
USOS PROBABLES
Libreria
Tienda de Autoservicio
Tienda de especialidades
Notaria
Banca especializada
Hipotecaria
Aseguradora
Arrendadora
Despacho de arquitectos
Oficinas corporativas
Comercio de tienda importante
Clinica ambulatoria
Escuela de especialidades
Restaurante gourmet
Banca de inversión patrimonial
Consultorios médicos
Escuela de idiomas
Oficinas wework
Clinica de estudios médicos
Centro de investgación
Muebleria
Tienda especializada
Oficinas de Gobierno
Constructora
Despacho de abogados
Bufete contable y fiscal
Empresa Trasnacional
MEDIDAS
Terreno 350m2
Construcción Total 1434m2
Construcción Rentable 1025m2
Plantas 239m2
Utiles x piso 170m2
Utiles totales 680m2
Superficie cocheras 360m2
Servicios 49m2
DISTRIBUCIÓN
6 pisos divididos en:
4 pisos de 239m2 para oficinas
(170m2 libres),
Baños para H y M en cada piso,
Escaleras y elevador,
ÚLTIMO PISO DIRECCIÓN
Sala de espera
2 salas de juntas ejecutivas
Sala de juntas de dirección
Privados de Dirección
PLANTAS OFICINAS EJECUTIVAS
Los primeros 3 Niveles
Distribución muy abierta
Ideal para space planning
PLANTA BAJA
Área de registro y recepción,
Elevador y Escaleras
(Nivel Calle Estacionamiento)
ESTACIONAMIENTO
Portón eléctrico
Estacionamiento 12 autos (Nivel Calle)
Subterraneo 12 autos mas (Sotano)
Sótano una bodega de 15m2,
Planta de luz
AZOTEA
Convertible a Roof garden Mirador
Vista espectacular de la ciudad
Ideal para colocar lonarias o pérgola
UBICACIÓN
En La mejor ubicación de Satélite
A unos pasos del periférico,
Plaza Satélite,
Hospitales,
Bancos,
Comercios,
Etc.
CONTACTO
Sucursal Satélite
Pregunte por la clave EDR36
Para previa cita
ARKIDINAMICA
Profesionales inmobiliarios
Expertos desde 1967
Asesorando empresarios exitosos.

