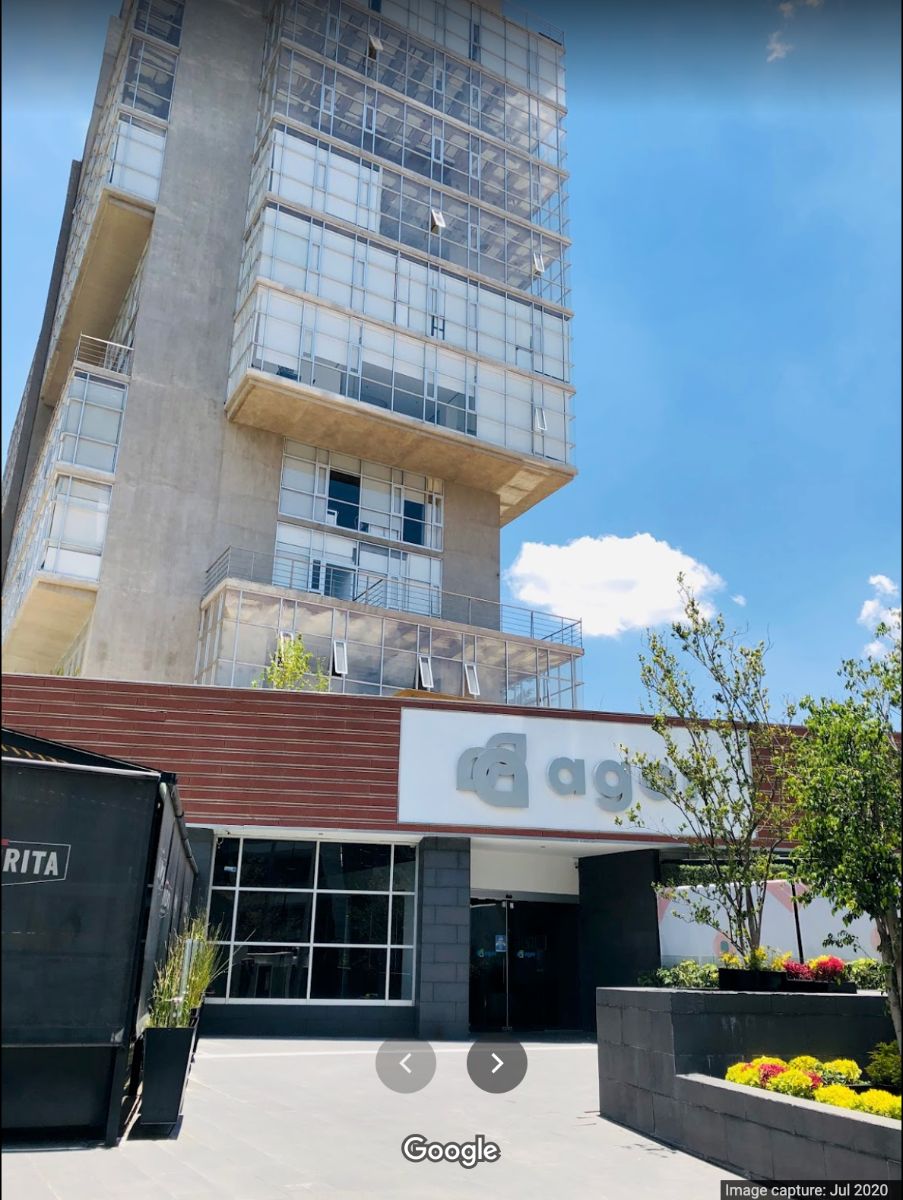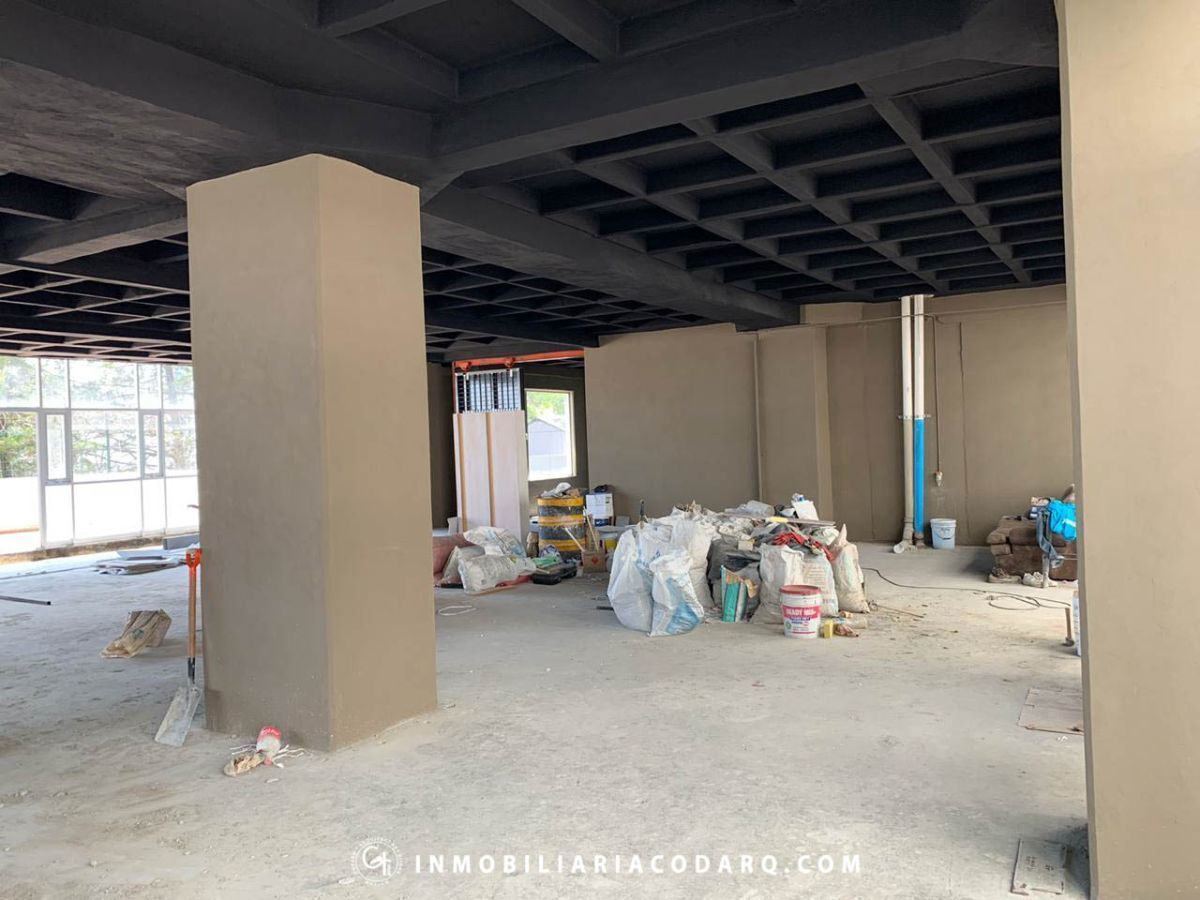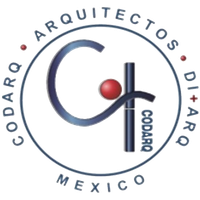





Offices located in Agor Interlomas, a complex that includes apartments, offices, suites, and a shopping plaza, with an excellent location and layout. It is located on Avenida Jesus del Monte; one of the axes of economic activity in the area.
$ 70,000 plus VAT
OFFICE 101
Located on the first level of Offices, with an area of 129.80m² and the assigned use of a terrace of 185.22m²; with access from the lobby on the same level.
Boundaries of the Office:
• North at 17.35m with office 102,
• East at 7.925m with the office terrace,
• South at 17.35m with the office terrace; and
• West at 2.825m with the lobby of the offices on the 1st level and at 6.25m with stairs.
Assigned use of a terrace of 185.52m² and the following boundaries:
• North at 10.79m with the terrace assigned to office 102,
• East at 12.05m with void to the interior street,
• South at 24.65m with void to the motor lobby; and
• West at 7.925m with office 101 and at 3.70m with void.
With the use of 4 parking spaces.
OFFICE 102
Located on the first level of Offices, with an area of 131.84m² and the assigned use of a terrace of 224.03m²; with access from the lobby on the same level.
Boundaries of the Office:
• North at 17.175m with the office terrace,
• East at 7.65m with the office terrace,
• South at 17.175m with office 101; and
• West at 3.50m with the lobby of the offices and at 4.30m with void to the interior street.
Assigned use of a terrace of 224.03m² and the following boundaries:
• North in two sections of 25.70m and 6.13m with void to the interior street,
• East at 10.22m with void to the interior street,
• South at 11.625m with the terrace assigned to office 101; and
• West at 3.97m with void to the interior street and at 7.65m office 102.
With the use of 4 parking spaces.
OFFICE 103
Located on the first level of Offices, with an area of 127.39m² and the assigned use of a terrace of 130.12m²; with access from the lobby on the same level.
Boundaries of the Office:
• North at 16.20m with the office terrace,
• East at 3.50m with the lobby of the offices and at 4.30m with void to the interior street,
• South at 16.525m with office 104; and
• West at 7.80m with void.
Assigned use of a terrace of 130.12m² and the following boundaries:
• North at 19.88m with private lot,
• East at 5.34m with void to the interior street and at 7.80m with office 103,
• South at 16.20m with office 103 and at 3.825 void and terrace assigned to office 104; and
• West at 13.44m with void.
With the use of 4 parking spaces.
OFFICE 104
Located on the first level of Offices, with an area of 127.84m² and the assigned use of a terrace of 117.25m²; with access from the lobby on the same level.
Boundaries of the Office:
• North at 16.525m with office 103,
• East at 5.07m with general services and at 2.705m with lobby of the 1st level,
• South at 16.525m with the office terrace; and
• West at 7.775m with void.
Assigned use of a terrace of 117.25m² and the following boundaries:
• North at 1.85m with the terrace assigned to office 103 at 16.525m with office 104,
• East at 7.775m with office 104 and at 4.90m with void,
• South at 20.35m with private lot; and
• West at 12.675m with void.
With the use of 4 parking spaces.
Main features:
280 m2 available.
Terraces.
Open plan so that you can design your offices in 280m2, including two lateral terraces at no cost for your private use.
Consulting rooms
Individual consulting rooms are rented by the day
10m2 (3x3)
$850 for 12 hours.Oficinas ubicadas en Agor Interlomas, un complejo que cuenta con departamentos, oficinas, suites y una plaza comercial, con una excelente ubicación y distribución. Se localiza en la Avenida Jesus del Monte; uno de los ejes de la actividad económica de la zona.
$ 70,000 mas IVA
OFICINA 101
Ubicado en el primer nivel de Oficinas, con una superficie de 129.80m² y el uso asignado de una terraza de 185.22m²; con acceso desde lobby del mismo nivel.
Colindancias de la Oficina:
• Al norte en 17.35m con oficina 102,
• Al oriente en 7.925m con terraza de la oficina,
• Al sur en 17.35m con terraza de la oficina; y
• Al poniente en 2.825m con lobby de oficinas del 1er nivel y en 6.25m con escaleras.
Uso asignado de una terraza de 185.52m² y las siguientes colindancias:
• Al norte en 10.79m con terraza de uso asignado a oficina 102,
• Al oriente en 12.05m con vacío a calle interior,
• Al sur en 24.65m con vacío a motor lobby; y
• Al poniente en 7.925m con oficina 101 y en 3.70m con vacío
Con el uso de 4 cajones de estacionamiento.
OFICINA 102
Ubicado en el primer nivel de Oficinas, con una superficie de 131.84m² y el uso asignado de una terraza de 224.03m²; con acceso desde lobby del mismo nivel.
Colindancias de la Oficina:
• Al norte en 17.175m con terraza de la oficina,
• Al oriente en 7.65m con terraza de la oficina,
• Al sur en ,17.175m con oficina 101; y
• Al poniente en 3.50m con Lobby de oficinas y en 4.30m con vacío a calle interior.
Uso asignado de una terraza de 224.03m² y las siguientes colindancias:
• Al norte en dos tramos de 25.70m y 6.13m con vacío a calle interior,
• Al oriente en 10.22m con vacío a calle interior,
• Al sur en 11.625m con terraza de uso asignado a oficina 101; y
• Al poniente en 3.97m con vacío a calle interior y en 7.65m oficina 102
Con el uso de 4 cajones de estacionamiento.
OFICINA 103
Ubicado en el primer Nivel de Oficinas, con una superficie de 127.39m² y el uso asignado de una terraza de 130.12m²; con acceso desde lobby del mismo nivel.
Colindancias de la Oficina:
• Al norte en 16.20m con terraza de la oficina,
• Al oriente en 3.50m con Lobby de oficinas y en 4.30m con vacío a calle interior,
• Al sur en 16.525m con oficina 104; y
• Al poniente en 7.80m con vacío.
Uso asignado de una terraza de 130.12m² y las siguientes colindancias:
• Al norte en 19.88 con lote privado,
• Al oriente en 5.34m con vacío a calle interior y en 7.80m con oficina 103,
• Al sur en 16.20m con oficina 103 y en 3.825 vacío y terraza asignada a oficina 104; y
• Al poniente en 13.44m con vacío
Con el uso de 4 cajones de estacionamiento.
OFICINA 104
Ubicado en el primer Nivel de Oficinas, con una superficie de 127.84m² y el uso asignado de una terraza de 117.25m²; con acceso desde lobby del mismo nivel.
Colindancias de la Oficina:
• Al norte en 16.525m con oficina 103,
• Al oriente en 5.07m con servicios generales y en 2.705m con lobby de 1er nivel,
• Al sur en 16.525m con terraza de la oficina; y
• Al poniente en 7.775m con vacío.
Uso asignado de una terraza de 117.25m² y las siguientes colindancias:
• Al norte en 1.85m con terraza de uso asignado a oficina 103 en 16.525m con oficina 104,
• Al oriente en 7.775 con oficina 104 y en 4.90m con vacío,
• Al sur en 20.35m con lote privado; y
• Al poniente en 12.675m con vacío.
Con el uso de 4 cajones de estacionamiento.
Características principales:
280 m2 disponibles.
Terrazas.
Planta libre para que se pueda realizar el diseño de sus oficinas en 280m2, incluyendo dos terrazas laterales sin costo para su uso privativo.
Consultorios
Se alquiulnan consultorios individuales por dia
10m2 (3x3)
$850 por 12 horas

