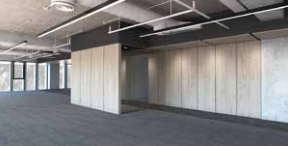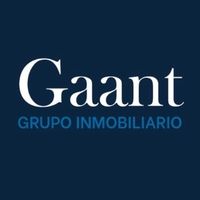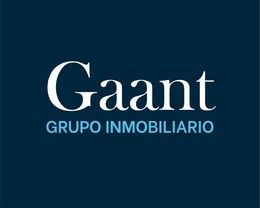





OFFICES FOR RENT READY TO OPERATE IN PROVIDENCIA
different sizes, offices from 195 m2 to 480 m2
TYPE 3 (420M2)
List price $450 pesos + VAT m2
Maintenance: $45 pesos +VAT m2
Parking spaces: 1 every 40 m2.
Air conditioning: YORK brand VRF system.
Apparent ducts in the area of workstations.
• Electrical installation: electrical outlets and contacts in fully finished walls. Floor cabling ready to flexibly connect workstations to different furniture arrangements.
• Linear hanging lamps in open areas and
to be embedded in areas with a ceiling.
• Fire Protection System: Sprinkler system and
smoke detectors.
• Water: Each private unit has a water supply line and includes a purification filter for consumption.
• Voice and Data: System through Access Points
fully wired at the top slab level. Ductwork
on the floor ready to be wired if required.
FLOORS
• Open area, workstations: Carpet
Mohawk modular Visual Edge model in gray metal color.
• Mohawk LVT floor in the hallway and in the area of
Pantry.
ROOF
• Basecoat brand flexible cement coating
king panel with concrete type apparent slab finish
superior.
OTHERS
• Blinds: Sunscreen rollable throughout the
perimeter.
• Pantry (Coffee Station).OFICINAS EN RENTA LISTAS PARA OPERAR EN PROVIDENCIA
diferentes tamaños , oficinas desde 195m2 hatsa 840 m2
TIPO 3 ( 420M2)
Precio lisa $450pesos + IVA m2
Mantenimineto: $45 pesos +IVA m2
Cajones de estacionamiento: 1 cada 40 m2.
Aire acondicionado: sistema VRF marca YORK.
Ductos aparentes en area de estaciones de trabajo.
• Instalación eléctrica: salidas eléctricas y contactos en muros totalmente terminados. Cableado en piso listo para conectar estaciones de trabajo con flexibilidad a distintos acomodos de mobiliario.
• Luminarias colgantes lineales en zonas abiertas y
de empotrar en areas con plafón.
• Sistema contra Incendio: Sistema de rociadores y
detectores de humo.
• Agua: Cada unidad privativa cuenta con una línea de suministro de agua e incluye filtro de purificación para consumo.
• Voz y Datos: Sistema por medio de Access points
totalmente cableado a nivel losa superior. Ductería
en piso lista para ser cableada en caso de requerirse.
PISOS
• Área abierta, estaciones de trabajo: Alfombra
modular marca Mohawk modelo Visual Edge color metal Grey.
• Piso LVT marca Mohawk en pasillo y en área de
Pantry.
TECHO
• Recubrimiento cemento flexible basecoat marca
panel rey acabado tipo concreto aparente en losa
superior.
OTROS
• Persianas: enrollable Sunscreen en la totalidad del
perímetro.
• Pantry (Coffee station).

