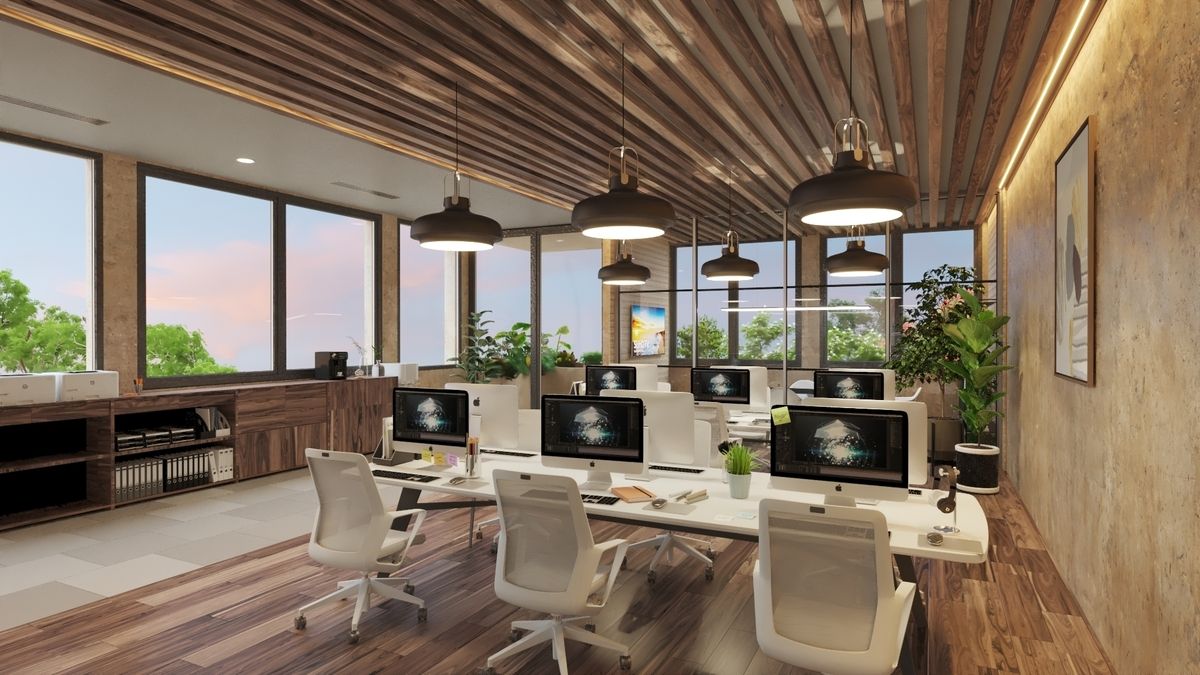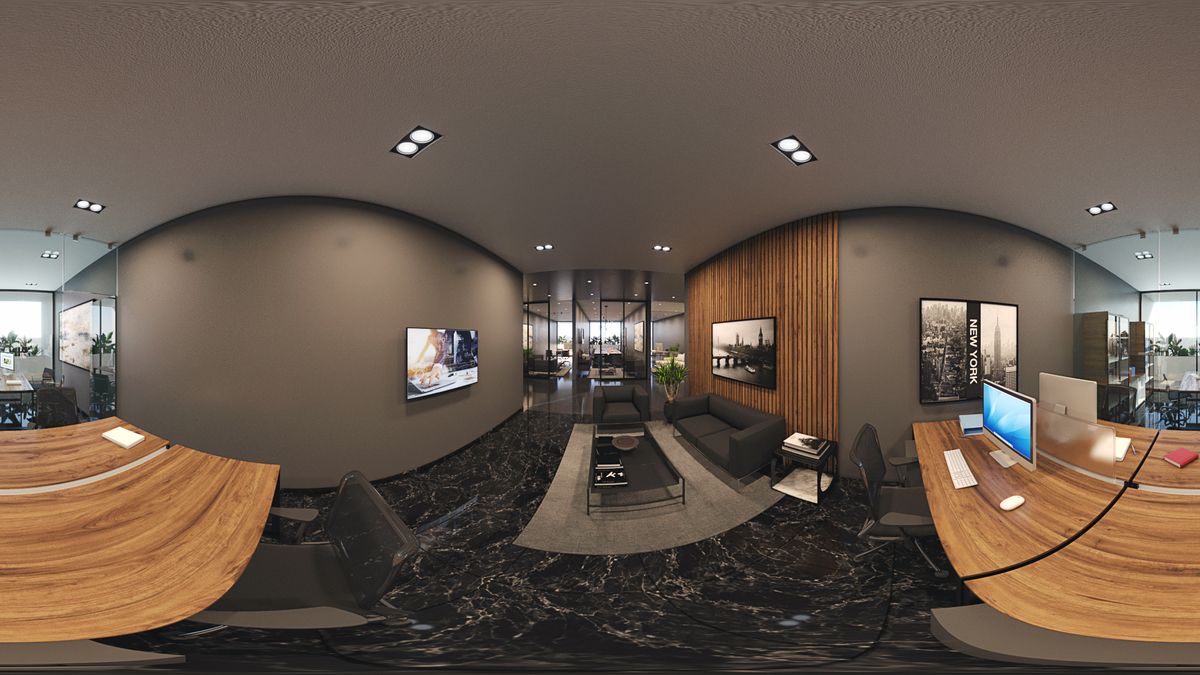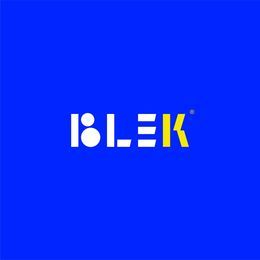





Triada Tower is a mixed-use complex that promotes a cosmopolitan life under the concept ALL IN ONE, bringing together in one place the best real estate investment options.
Triada Tower is located in the heart of the commercial and residential life of the city of Mérida, a city rated as one of the best to live in and with the highest growth in Mexico.
Apartments
Offices
Hotel Suites
Commercial Spaces
TRIADA TOWER is strategically located on Av. Líbano, a neighborhood that ensures quality of life and access in minutes to the best shopping centers, restaurants, bars, and parks in the city of Mérida.
In addition to connecting with the most important commercial avenues and the most exclusive residential areas.
Undoubtedly, it is the place where everyone wants to be, live, and invest.
WHERE WORKING BECOMES A VISUAL EXPERIENCE
OFFICES WITH SPECTACULAR VIEWS
Controlled access to the office area.
- Lobby with receptionist.
- Meeting rooms.
- Coee & Snack Station.
- Dining area for employees.
- Common terrace with furniture and spectacular views.
Level 7
INTERIORS: 642.50 m2
TERRACES: 157.72 m2
PARKING SPACES: 17
TOTAL: 1012.72 m2Torre Triada es un complejo de usos mixtos que promueve una vida cosmopolita bajo el concepto ALL IN ONE, reuniendo en un solo lugar las mejores opciones de inversión inmobiliaria.
Torre Triada, se encuentra en el corazón de la vida comercial y
residencial de la ciudad de Mérida, una ciudad calificada como una de las mejores para vivir y con mayor crecimiento de México.
Departamentos
Oficinas
Suites Hoteleras
Locales Comerciales
TORRE TRIADA se ubica estratégicamente sobre la Av. Líbano, una colonia que asegura calidad de vida y acceso en minutos a los mejores centros comerciales, restaurantes, bares y parques de la ciudad de Mérida.
Además de conectar con las avenidas comerciales más
importantes y las zonas residenciales más exclusivas.
Sin lugar a dudas, es el lugar donde todo mundo quiere estar,
vivir e invertir.
DONDE TRABAJAR SE CONVIERTE EN UNA EXPERIENCIA VISUAL
OFICINAS CON VISTASESPECTACULARES
Acceso controlado al área de oficinas.
- Lobby con recepcionista.
- Salas de juntas.
- Coee & Snack Station.
- Área de comedor para colaboradores.
-Terraza común con mobiliario y espectaculares vistas.
Nivel 7
INTERIORES: 642.50 m2
TERRAZAS: 157.72 m2
CAJONES DE ESTACIONAMIENTO: 17
TOTAL: 1012.72 m2

