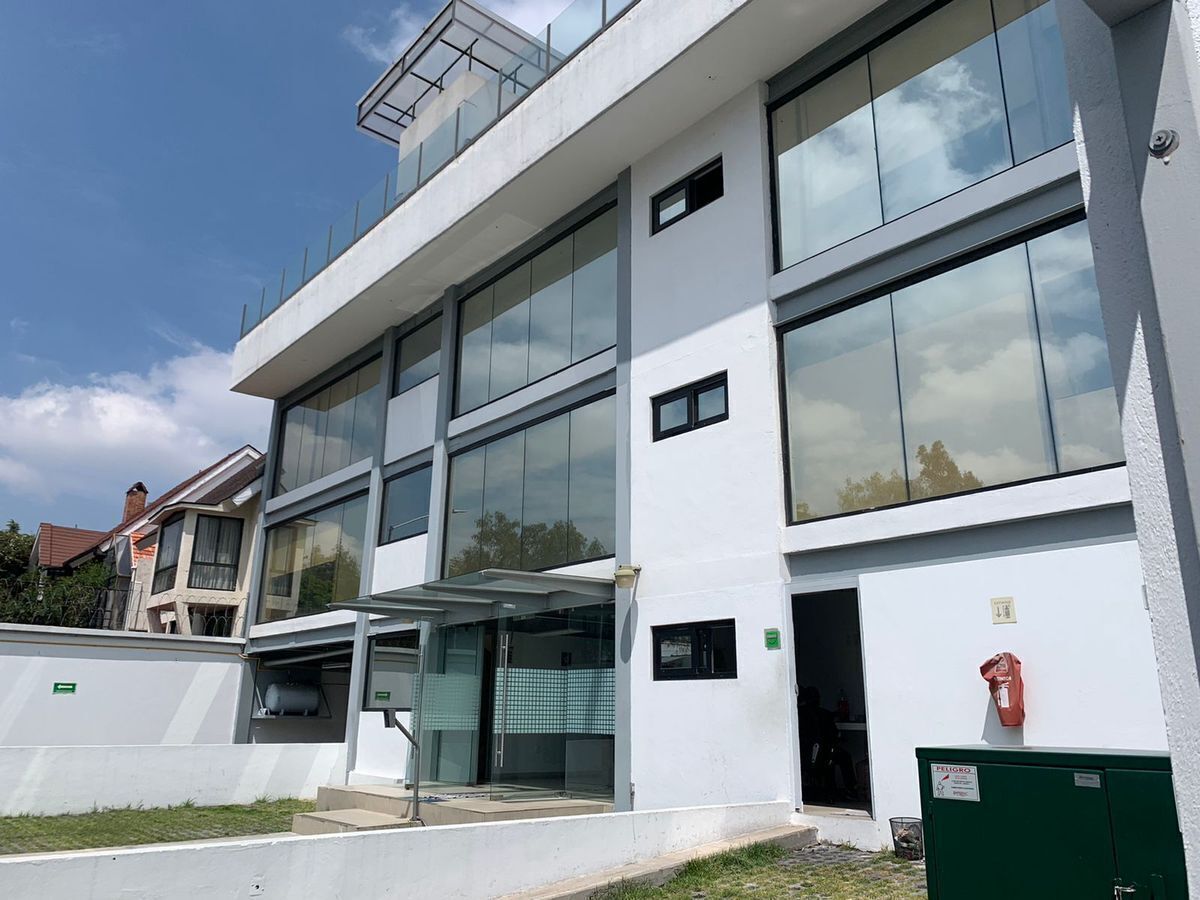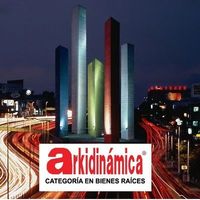





BUSINESS TOWER LOMAS VERDES
New building, with a vintage minimalist design
LOCATION
On the Super Avenue Lomas Verdes,
Only 3 years old.
It is very close to the ring road and
The second floor Bicentennial Viaduct.
SUMMARY
It consists of 3 levels and
the building has a capacity for 100 people.
Parking level
PARKING AND SERVICES
A basement garage and
Another on the ground floor,
With a capacity of 23 spaces
With the option to expand a little more.
There is space for 12 cars,
With 10 electric gates,
Pedestrian door, Garage for 11 cars,
With the option for more if the front is used.
Two storage rooms,
Machine area,
3 cisterns and
two half bathrooms.
On the ground floor we have access
DISTRIBUTION
GROUND FLOOR
It has a security booth,
Stationery,
Reception,
Meeting room,
One private office,
Meeting room,
Multipurpose work area,
4 women's bathrooms
4 men's bathrooms with
3 urinals,
Kitchen,
Dining room with table area.
FIRST LEVEL
The reception is located,
5 private offices,
Multipurpose work area,
One bathroom and
3 rooms with multiple desks.
SECOND LEVEL
We have the reception,
multipurpose work area and
7 individual offices.
ROOF GARDEN
Finally, on the rooftop area
are the water tanks,
the solar panels and
a tempered glass railing,
IDEAL FOR
Corporate Offices
Real estate of any kind
Construction company
Insurance company
Tax office or Accountants
Notary
Self-service store
Consulting rooms and outpatient clinic
School
Restaurant
Law firm
Furniture store
Equipment
Beauty salon
Gym
Specialties building
Laboratories
Research center
Service and consulting offices
CONTACT
For more information
Ask for code OV318
for an appointment.
ARKIDINAMICA
Real estate professionals
Local experts since 1967
Advising successful entrepreneurs.TORRE EMPRESARIAL LOMAS VERDES
Edificio Nuevo, de diseño minimalista Vintage
UBICACIÓN
En la Súper Avenida Lomas Verdes,
Apenas con 3 años de antigüedad.
Está muy cerca del periférico y
Del segundo piso Viaducto bicentenario.
RESUMEN
Consta de 3 niveles y
El edificio tiene una capacidad para 100 personas
Nivel estacionamientos
ESTACIONAMIENTOS Y SERVICIOS
Un garaje subterráneo y
Otro en planta baja ,
Con una capacidad de 23 lugares
Con opción a ampliar un poco más.
Hay lugar para 12 autos,
Con 10 portones eléctricos,
Puerta peatonal, Garaje para 11 autos ,
Con opción a más si se utiliza el frente.
Dos bodegas,
Área de maquinas,
3 cisternas y
Dos medios baños.
En Planta baja tenemos el acceso
DISTRIBUCIÓN
PLANTA BAJA
Tiene caseta de vigilancia,
Papelería,
Recepción,
Sala de juntas,
Un privado,
Sala de juntas,
Área de trabajo múltiple,
4 baños para mujer
4 baños para hombres con
3 mingitorios,
Cocina,
Comedor con área de mesas.
PRIMER NIVEL
Se encuentra la recepción,
5 privados,
Área de trabajo múltiple,
Un baño y
3 salas con escritorios múltiples.
SEGUNDO NIVEL
Tenemos la recepción,
área de trabajo múltiple y
7 oficinas individuales.
ROOF GARDEN
Finalmente en el área de azotea
Se encuentran los tinacos,
Los paneles solares y
Un barandal de cristal templado,
IDEAL PARA
Oficinas Corporativas
Inmobiliaria de cualquier tipo
Constructora
Aseguradora
Despacho Fiscal o Contadores
Notaria
Tienda de autoservicio
Consultorios y clinica ambulatoria
Escuela
Restaurante
Despacho de Abogados
Mueblería
Equipamiento
Salón de belleza
Gimnasio
Edificio de Especialidades
Laboratorios
Centro de Investigación
Oficinas de Servicio y consultoria
CONTACTO
Para mayores Informes
Pregunte por la clave OV318
para previa cita.
ARKIDINAMICA
Profesionales inmobiliarios
Expertos locales desde 1967
Asesorando empresarios exitosos.

