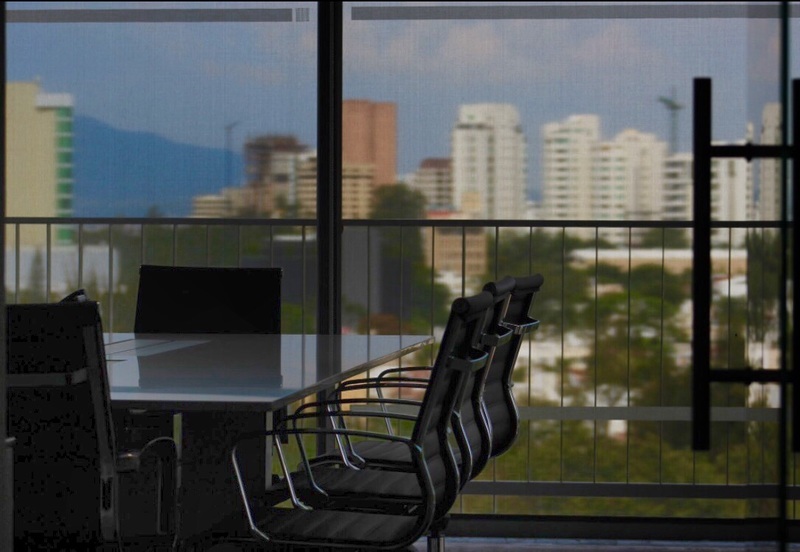





New offices in Torre Colonia Providencia
PANORAMA TOWER
2. GENERAL ENGINEERING AREAS
7.1 ELECTRICAL INSTALLATION
The electrical installations that this building has are with a 225 KVA main substation for general services, this transformer allows you to keep voltage variations and power interruptions to be minimal in times of rain.
It has a 100 KW diesel emergency plant that allows you to continue energy services for 100% of the lighting of staircases, basements and outdoor lighting, as well as the operation of elevators, hydropneumatic system, car stacker, communications SITE, pumping tanks and operation of the fire protection system.
7.2 LIGHTNING ROD SYSTEM
The building has a lightning rod system which protects it against atmospheric discharges.
7.3 VENTILATION SYSTEM
The building has a ventilation system based on turbo axial equipment, to vent carbon monoxide gases from cars, both in basement 1 and basement 2.
The parking lobby has an air conditioning system based on linear grilles to avoid noise.
At the reception floor First Level, it also has an air conditioning system based on linear grilles to avoid noise.
7.4 HYDRAULIC AND SANITARY INSTALLATION 7.4.1 HYDRAULIC INSTALLATION
Each level of the building is planned to be divided in two, so it will have two meters. If you own a full level, you will receive 2 water bills.
Feeds will be left for the hydraulic networks, so that the customer can define the final trajectory of the agreement to their project. The material used for hydraulic preparations is CPVC.
The building will have a hydropneumatic system, powered from a general cistern located in basement 2.
7.5 ELEVATORS
The elevators in the building will be Schindler brand, with a capacity per cabin for 13 people or 1000 kg. The speed is approximately 1.75 mts/secondOficinas nuevas en Torre colonia Providencia
TORRE PANORAMA
2. INGENIERIAS AREAS GENERALES
7.1 INSTALACION ELECTIRCA
Las instalaciones eléctricas con las que este edificio cuenta es con una subestación principal de 225 KVA para servicios generales, este transformador te permite que las variaciones de voltajes e interrupciones de energía sean mínimas en tiempos de lluvia.
Cuenta con una planta de emergencia diésel de 100 KW que te permite la continuidad del servicios de energía para el 100 % de la iluminación de cubo de escaleras , sótanos e iluminación exterior , así como el funcionamiento de los elevadores , sistema de hidroneumático, apila coches, SITE de comunicaciones , cárcamos de rebombeo y funcionamiento del sistema de contra incendio .
7.2 SISTEMA PARARRAYOS
El edificio cuenta con un sistema de pararrayos la cual lo protege contra descargas atmosféricas.
7.3 SISTEMA DE VENTILACION
El edificio cuenta con un sistema de ventilación a base de equipos turbo axiales, para ventilar los gases de monóxido de carbono de los autos, tanto en sótano 1 como en sótano 2.
En el lobby del estacionamiento cuenta con un sistema de aire acondicionado a base de rejillas lineales para evitar ruidos.
En recepción planta Primer Nivel, también tiene un sistema de aire acondicionado a base de rejillas lineales para evitar ruidos.
7.4 INSTALACION HIDRAULICA Y SANITARIA 7.4.1 INSTALACION HIDRAULICA
Cada nivel del edificio está contemplado para dividirse en dos, por lo que contará con dos medidores. En caso de ser propietario de un nivel completo recibirá 2 recibos de agua.
Se dejarán alimentaciones para las redes hidráulicas, de tal manera que el cliente podrá definir la trayectoria final del acuerdo a su proyecto. El material utilizado para las preparaciones hidráulicas es CPVC.
El edificio contará con sistema hidroneumático, alimentado desde una cisterna general ubicada en el sótano 2.
7.5 ELEVADORES
Los elevadores del edificio serán marca Schindler, con una capacidad por cabina para 13 personas o 1000 kgs. La velocidad es de 1.75 mts / segundo aproximadamente
