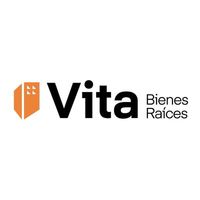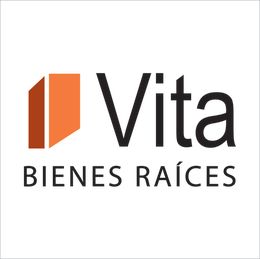





Current Use: Opportunity to customize to your liking.
On an intermediate lot of regular shape and slightly flat topography, a single-level house is built with two construction types, with the following distribution.
Ground floor: Access. Living room, Study, Half bathroom, Guest closet, Stairs, Dining room, Kitchen, Pantry, Breakfast area, Interior garden, Living room, Bedroom with closet and dressing-bath, Linen closet, Master bedroom with dressing room and bathroom, Backyard, Service patio.
Upper floor: Bedroom-study with closet and bathroom.
Laundry area, Watchman's room, 2 Service rooms (this area could be remodeled and used as a game room, Common use bathroom, Storage room, and Patio. It has open space for parking for up to eight cars, 2 covered.
Rooftop: Room for heaters and gas tank.
Rectangular, flat land, with a construction of 479 m2.
Land use H3/50% free area/5 Dwellings
The furniture and other items shown in the images of this property are not included in the sale price. The images of the property are illustrative.
The sale price does not include notary fees or charges generated by any type of mortgage credit. The property will be transferred free of all encumbrances.
The published price and availability may change without prior notice.
Customer service:
Monday to Sunday
from 08:00 to 20:00 hours
55 8104 6741
info@vitabienesraices.comUso Actual: Oportunidad para adecuar a tú gusto.
Sobre lote intermedio de forma regular y topografía sensiblemente plana, se desplanta casa habitación conformada en un nivel, en dos tipos constructivos, con la siguiente distribución.
Planta baja: Acceso. Estancia, Estudio, Medio baño, Clóset de visitas, Escalera, Comedor, Cocina, Alacena, Desayunador, Jardín interior, Sala de estar, Recámara con clóset y baño-vestidor, Clóset de blancos, Recámara principal. con vestidor y baño, Jardín posterior, Patio de
servicio.
Planta alta: Recámara-estudio con clóset y baño.
Área de lavado, Cuarto del Vigilante, 2 Cuartos de servicio(ésta área pudiera remodelarse y utilizarse como un Salón de juegos, Baño de uso común
Bodega y Patio. Cuenta con espacio abierto para estacionamiento de hasta ocho autos, 2 cubiertos.
Azotea: Cuarto para calentadores y tanque de gas.
Terreno rectangular, plano, con una construcción de 479 m2.
Uso de suelo H3/50% área libre/5 Viviendas
El mobiliario y demás artículos mostrados en las imágenes de esta propiedad no se incluyen en el precio de venta. Las imágenes de la propiedad son ilustrativas.
El precio de venta no incluye gastos notariales ni cargos generados por cualquier tipo de crédito hipotecario. La propiedad se transmitirá libre de todo gravamen.
El precio publicado y la disponibilidad puede cambiar sin previo aviso.
Atención a clientes:
Lunes a Domingo
de 08:00 a 20:00 horas
55 8104 6741
info@vitabienesraices.com

