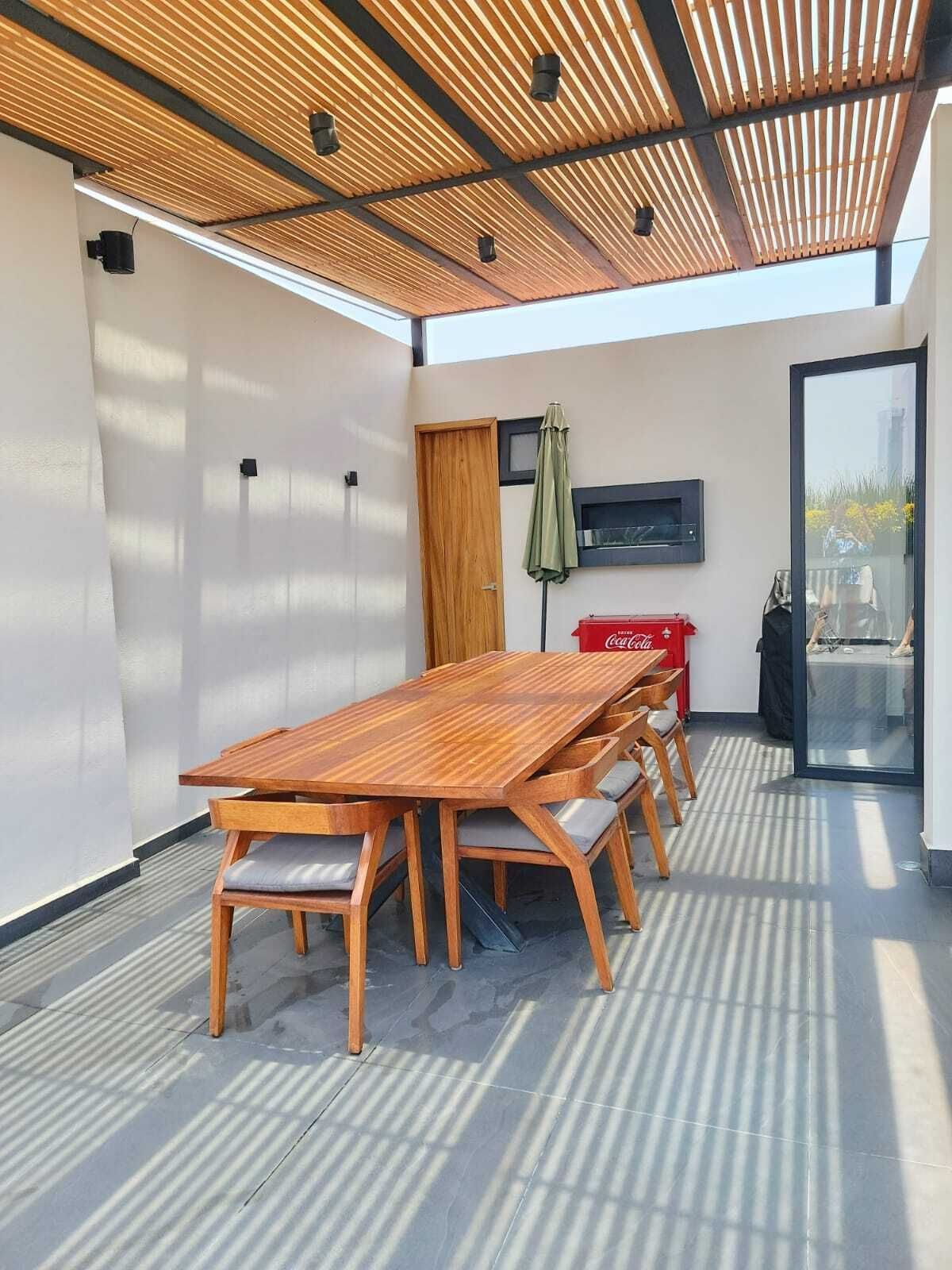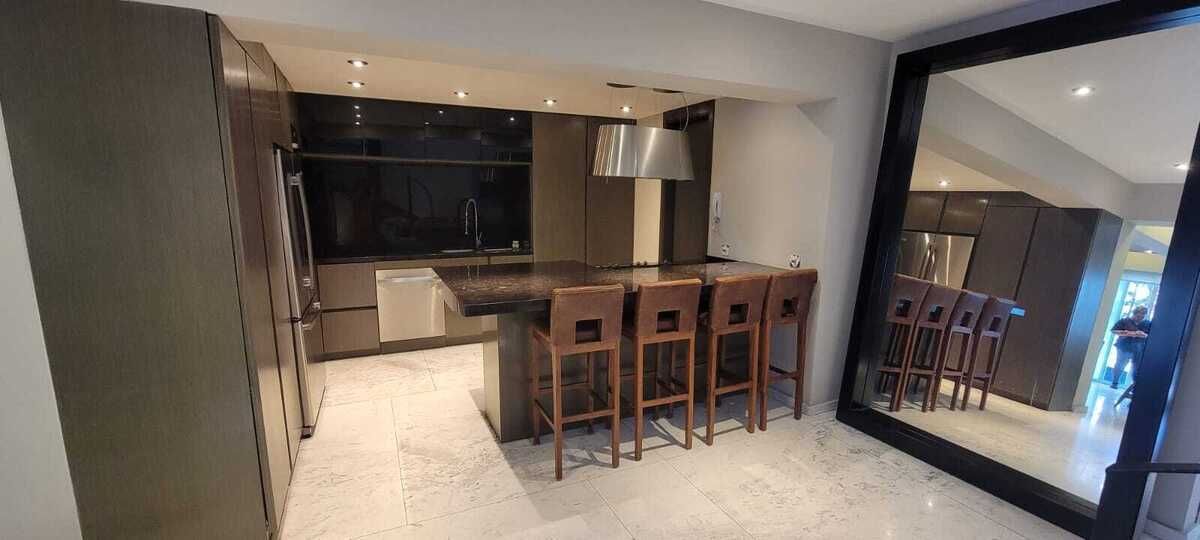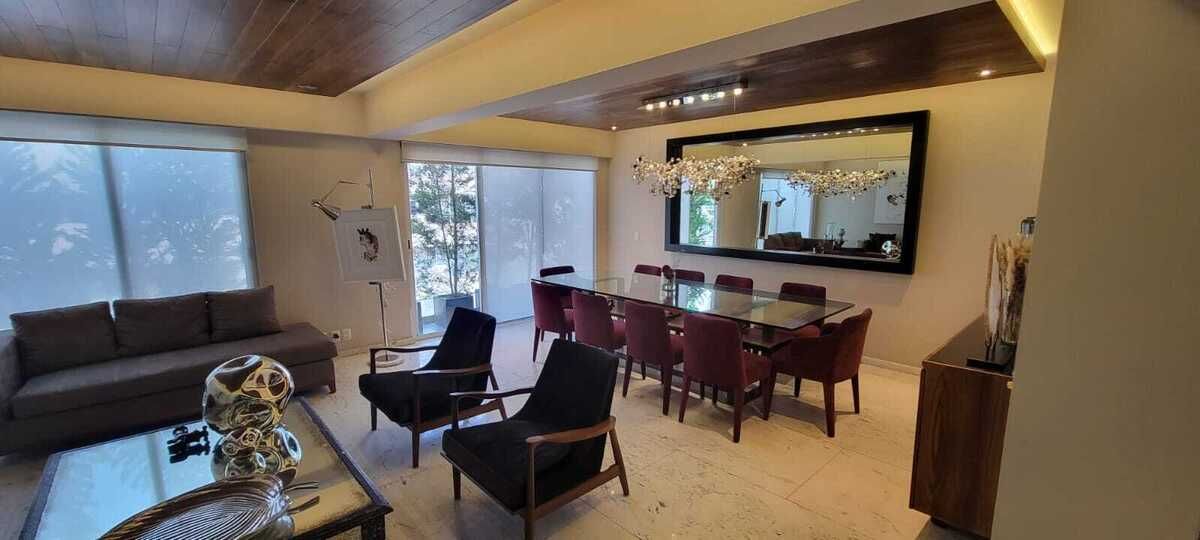





Penthouse for sale with terrace in Roma Norte
SALE: $21,000,000.00
Total area of 256m2, including
216 m2 of living space
40 m2 terrace
Ph distributed on three floors and with terrace on each floor.
2 bedrooms (the master bedroom has a bathroom and walk-in closet)
1 family room
1 office with bathroom and access to a terrace
3 floors
Cellar
2 parking spaces
Automatic irrigation on each of the terraces
24/7 surveillance
Maintenance $5,300.00
Building with only 12 apartments
The apartment is the PH, with 3 floors and terrace on each floor.
The first floor has 1 guest bathroom, kitchen, living room and dining room. And the complete service room.
The second floor has the TV room and 2 complete rooms. The main one has a walk-in closet.
The third floor, which is the roof garden, has the grill, a table for 10 people, 1 room that we made into an office, that room has glass doors that can be opened almost entirely and connects the room to the terrace. It has 2 bathrooms, 1 complete in the office and 1 half bathroom on the terrace.
Marble finishes, including all bathrooms.
As a bonus, all terraces have an automatic irrigation system for the plants.
It has 1 Cellar of 4.28 meters
It has 2 parking spaces
Measurements:
Living space 216 m2
Total 255.92 m2 with terraces
There are only 12 apartments in the building. It has 24-hour security and the maintenance fee is $5,300 pesos.Penthouse en Venta con terraza en , Roma Norte
VENTA: $21,000.000.00
256m2 total de los cuales
216 m2 habitables
40 m2 terraza
Ph distribuido en tres pisos y con terraza en cada piso.
2 recámaras (la recámara principal tiene baño y Walking clóset)
1 family room
1 oficina con baño y cuenta con salida a una terraza
3 pisos
Bodega
2 lugares de estacionamiento
Riego automático en cada una de las terrazas
Vigilancia 24/7
Mantenimiento $5,300.00
Edificio con solo 12 departamentos
El departamento es el PH, con 3 pisos y terraza en cada piso.
La primera planta tiene 1 baño de visita, cocina, sala y comedor. Y el cuarto de servicio completo.
La segunda planta tiene el cuarto de tele y 2 cuartos completos. El principal tiene walking closet.
La tercera planta que es el roof garzen tiene el asador una mesa para 10 personas, 1 cuarto que hicimos oficina, ese cuarto tiene puertas de vidrio que se pueden abrir casi totalmente y une el cuarto a la terraza. Tiene 2 baños, 1 completo en la oficina y 1 medio baño en la terraza.
Acabados de mármore, incluyendo todos los baños.
Como plus todos las terrazas tienen sistema de riego automático pafa las plantas
Tiene 1 Bodega 4.28 metros
Tiene 2 lugares estacionamiento
Metraje:
Habitables 216 m2
Totales 255.92 m2 con terrazas
Son solo 12 departamentos en el edificio. Tiene seguridad 24 horas y el valor del mantenimiento es $5,300 pesos.
