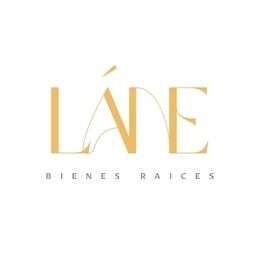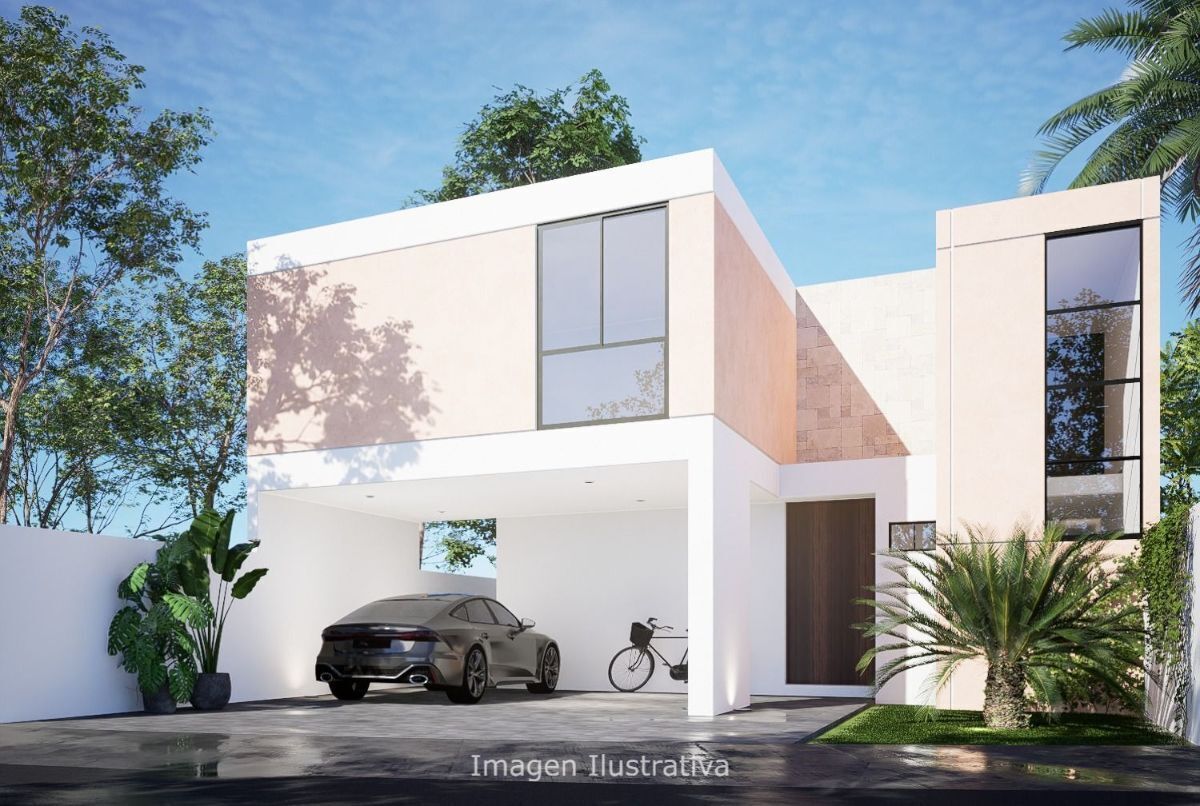

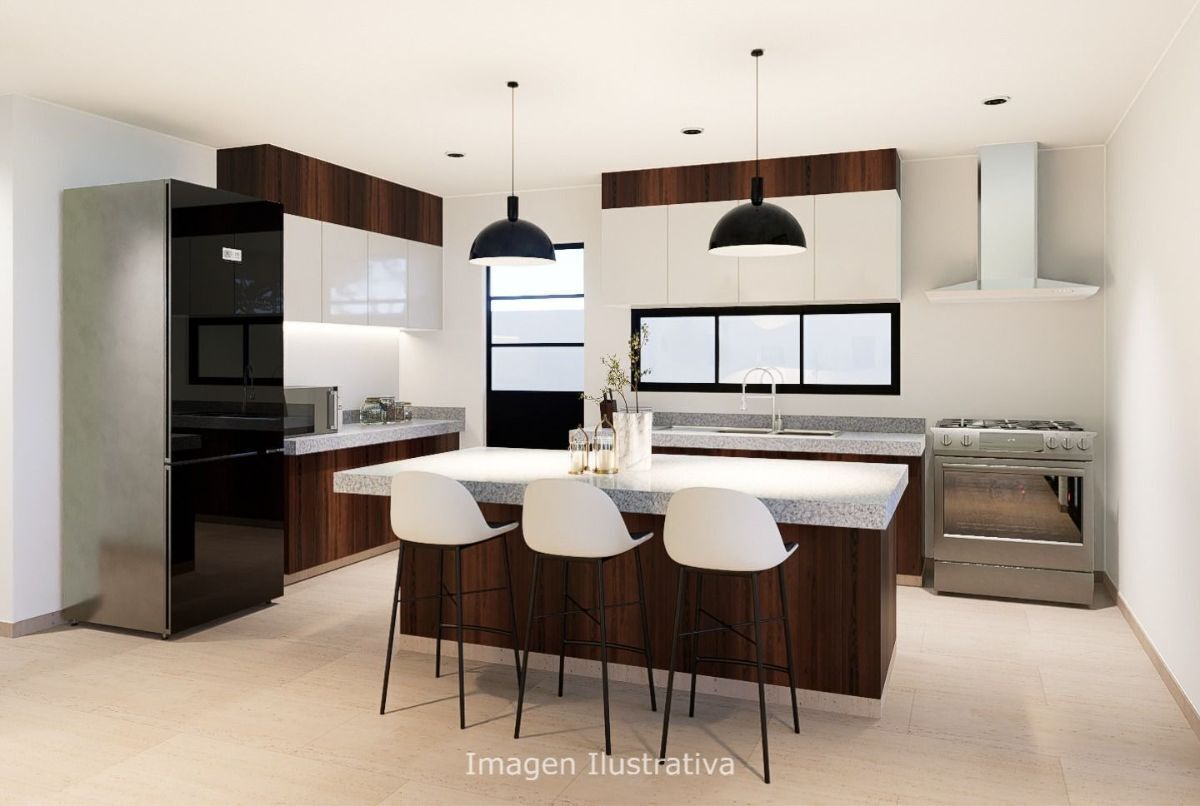
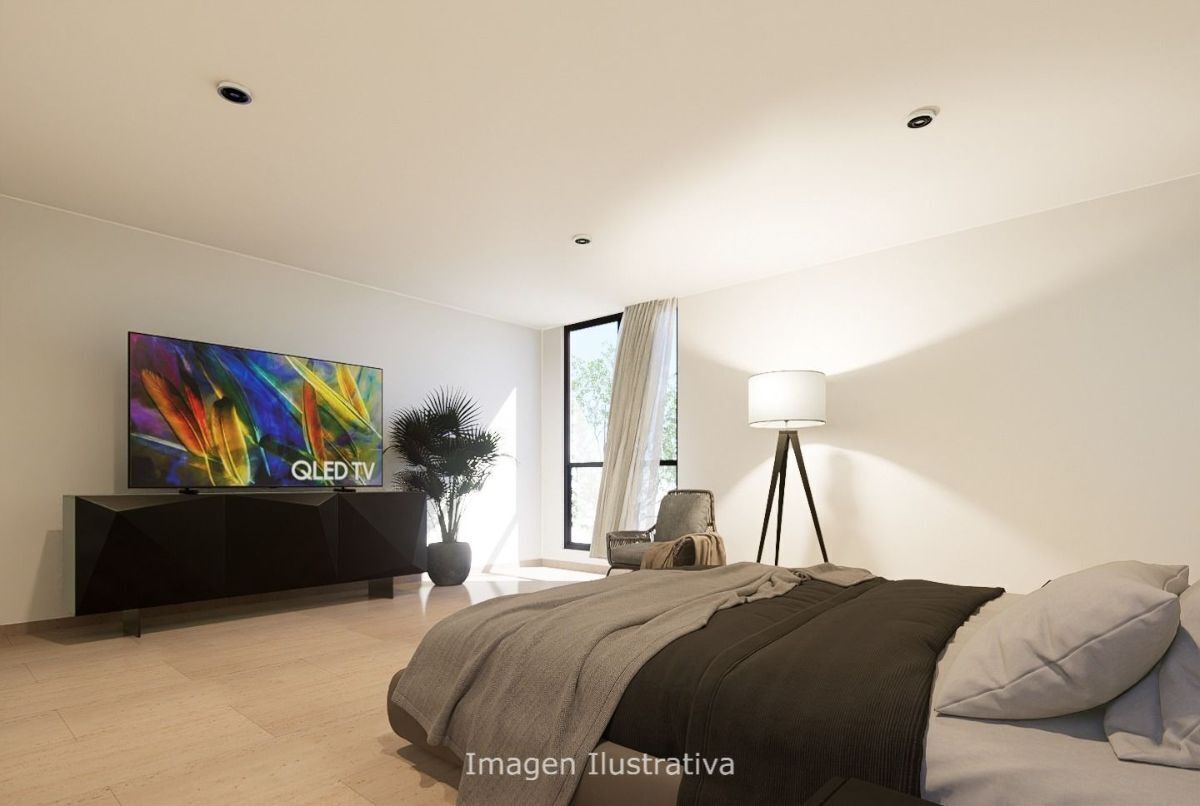

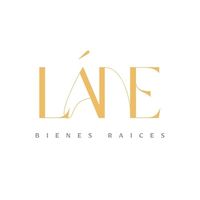
We wanted to express our commitment to developing a real estate product that is not only exclusive, but extraordinary.
The house is located in the Premium residential area north of the city. The area that, due to its unstoppable added value, connectivity and services, is the place where everyone in Merida
they want to live.
Each and every one of the amenities of
They have a purpose and seek as an end
The last is the one that, at the end of the day, you feel that it has been worth investing here, in a place that is unlike any other.
Landscape design:
- Two central parks.
- Interactive sources.
- Pet park.
- Street-level benches to achieve spaces in harmony with green areas and the nature of the environment.
- More than 200 types of plants, shrubs and trees in the region.
Equipment:
Pool lighting, stove hood, kitchen without
appliances, hydropneumatic, gas heater, 300 liter stationary gas, staircase covered in Fiorito travertine marble, tempered glass gates in bathrooms (a fixed and hinged door), tempered glass railing on the back balcony, tempered glass railing on the staircase.
•Amenities:
Pool with swimming channel, terraces with sundeck, yoga area, paddle court, kids club, fitness club, juniors club, gourmet kitchen.
DESCRIPTION OF THE MODEL
Ground Floor:
- Covered garage for 2 cars
- Dining room with terrace view
- Large kitchen with granite countertop and granite island.
- Half a guest bathroom
- Service room with bathroom
- Roofed laundry area
- Roofed terrace
- Service corridor
- Swimming pool
Upper Floor:
- Two bedrooms with closet space, full bathroom with access to the back balcony.
- TV room
- Large master bedroom with walk-in closet and full bathroomHemos querido expresar nuestro compromiso de desarrollar un producto inmobiliario no solo exclusivo, sino extraordinario.
La casa está localizada en la zona residencial Premium al norte de la ciudad. La zona que por su imparable plusvalia, conectividad y servicios, es el lugar donde todos en Merida
quieren vivir.
Todas y cada una de las amenidades de
tienen un proposito y buscan como fin
ultimo el que al final del dia, sientas que ha valido la pena invertir aqui, en el lugar que no se parece a ningun otro.
Diseno de paisaje:
- Dos parques centrales.
- Fuentes interactivas.
- Parque para mascotas.
- Banquetas a nivel de calle para lograr espacios en armonia con las áreas verdes y la naturaleza del entorno.
- Más de 200 tipos de plantas, arbustos y árboles de la region.
Equipamiento:
Iluminación en alberca, campana para estufa, cocina integral sin
electrodomésticos, hidroneumático, calentador de gas, gas estacionario de 300 lts, escalera cubierta de mármol travertino Fiorito, canceles de vidrio templado en baños (un fijo y puerta abatible), barandal de vidrio templado en balcón trasero, barandal de vidrio templado en escalera.
•Amenidades:
Alberca con canal de nado, terrazas con asoleadero, área de yoga, cancha de pádel, kids club, fitness club, juniors club, gourmet kitchen.
DESCRIPCIÓN DEL MODELO
Planta Baja:
- Cochera techada para 2 autos
- Sala comedor con vista a la terraza
- Cocina amplia con meseta de granito e isla de granito.
- Medio baño de visitas
- Cuarto de servicio con baño
- Área de lavado techado
- Terraza techada
- Pasillo de servicio
- Piscina
Planta Alta:
- Dos recámaras con espacio para closet, baño completo con salida al balcón trasero.
- Sala de TV
- Recámara principal amplia con closet vestidor y baño completo

