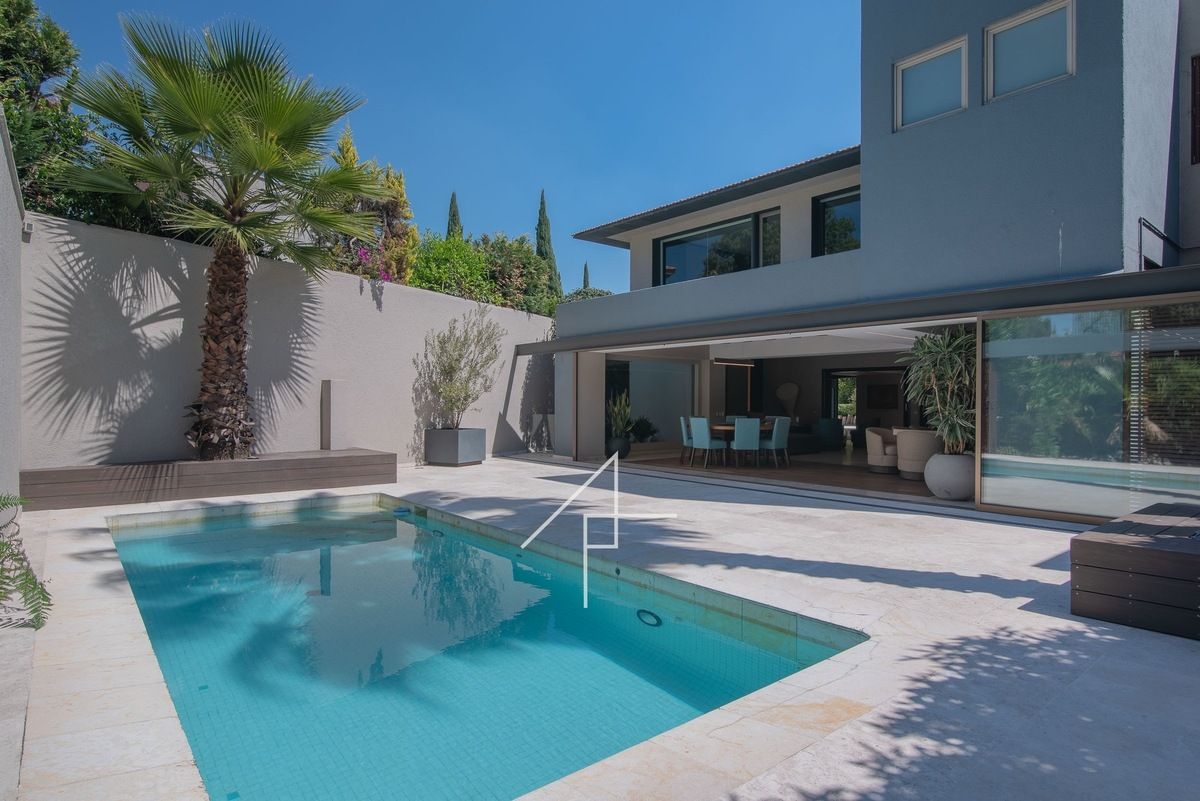





Hacienda Santa Fe is a prestigious residential area in Mexico City strategically located in the lower part of Santa Fe, close to major roads such as Constituyentes and Prolongación Paseo de la Reforma. This private community has excellent security, a club with many amenities, and first-class facilities such as a swimming pool, sports courts, gym, etc. There are also beautiful green areas and perfectly designed streets.
In this wonderful private community, we find a spectacular residence, which has only one neighbor and boasts 719 m2 of land and 850 m2 of construction.
It has only had one owner and has been designed from the beginning to have the best spaces, finishes, orientation, and areas for family and social enjoyment.
The residence welcomes you with a double-height area where we can appreciate the spaces that make up the house, such as a living/dining room that opens to a pleasant terrace.
We also find another lounge composed of another living room and an imposing elongated table that invites you to celebrate. This lounge connects to a terrace with a delightful swimming pool that leads to a common garden of the private community.
We also find on this level the kitchen, laundry area, and guest bathroom.
On the upper floor, which we access from that spectacular double height, we find a family TV area that can be an optional fourth bedroom, two bedrooms with their own bathroom/dressing room, and the beautiful master bedroom with its bathroom and impressive two-level dressing room. It also has a gym and an office.
In the basement, we find a huge covered parking area for 8 cars or more, service rooms, a storage room, and bathrooms.Hacienda Santa Fe es un prestigioso fraccionamiento en la Ciudad de México ubicado estratégicamente en la parte baja de Santa Fe, cercano a grandes vías como Constituyentes y Prolongación Paseo de la Reforma. Esta privada cuenta con excelente seguridad, un club con muchas amenidades e instalaciones de primer nivel como alberca, canchas deportivas, gimnasio, etc. También hay preciosas áreas verdes y calles perfectamente diseñadas.
En esta maravillosa privada encontramos una espectacular residencia, que solo tiene un vecino y cuenta con 719 M2 de terreno y 850 M2 de construcción.
Solo ha tenido un dueño y ha sido diseñada desde el principio para tener los mejores espacios, acabados, orientación y áreas para el disfrute familiar y social.
La residencia te recibe con un área de doble altura donde podemos apreciar los espacios que componen la casa como una sala/comedor que tiene salida a una agradable terraza.
También encontramos otro salón compuesto de otra sala y una mesa alargada imponente que te invita a celebrar. Este salón se une a una terraza con una deliciosa alberca que tiene salida a un jardín común de la privada.
Encontramos también en este nivel la cocina, área de lavado y baño de visitas.
En la planta superior, la cual retomamos en esa espectacular doble altura, encontramos un family tv que tiene la opción de ser un 4to cuarto, dos recámaras con su baño/vestidor y la preciosa recámara principal con su baño e impresionante vestidor de dos niveles. También tiene un gimnasio y oficina.
En la parte del sótano encontramos un enorme estacionamiento techado para 8 coches o más. Los cuartos de servicios, bodega y baños.

