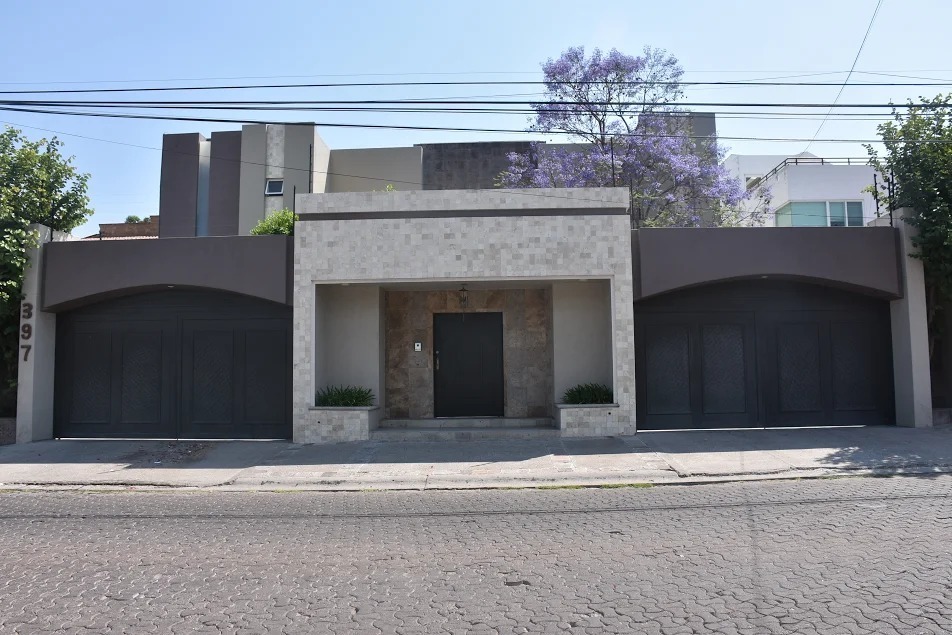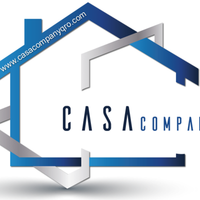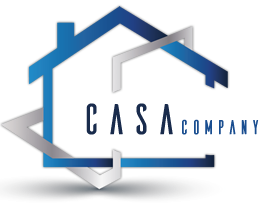





GENERAL:
1000m2 land
645.04 m2
5 bedrooms with full bathroom plus service room with bathroom
6 full bathrooms and half a bathroom
4 years of life, sole owners
Spectacular residence with marble façade, large garden, natural stone walls, quarry in the niches, beautiful interior patio and large illuminated spaces.
Master bedroom with dressing room, air conditioning and terrace with exterior view
2 secondary bedrooms with dressing room, air conditioning and balcony that connect to an interior terrace and
one of them also has its own terrace, both with garden view.
Guest bedroom on the ground floor with closet
The fifth bedroom without closet can be used as an office
2 TV rooms, one on each floor
Uneven room
Living room and dining room separated by an indoor planter
Central patio with fountain, tree and natural stone wall
Total 3 fountains, one of them in the garden and the other 2 internal.
Integral kitchen with dishwasher, large pantry and central island.
Parking for 5 cars
External warehouse
Large garden with covered terrace
Service corridor and visitor corridor
Roofed service patio
TECHNICAL DATA:
3 tanks, one of 30,000, the other 2 more than 10,000 and 1 rainwater tank.
hydropneumatic
Tinaco
hidden installations
2 step heaters
Solid tabicon construction material
LED lights throughout the house
Height of 2.80 in ceilings
FINISHES:
Marble facade
Full wall in the interior garden designed by hand with stone.
Indirect lights throughout the house
Mosquito nets throughout the house
Sprinkler irrigation
Niches with quarry
Cupboards, walk-in closets, bathroom furniture and built-in furniture throughout the California Closets house*
Marble Bathrooms
Two-tone interior doors
Master bedrooms and guest room with techno floor
Niches with light
Tapestries in all 4 bedrooms
Marbled on the bathroom gates
Wood on the railing of the main staircase and wrought iron
Wood on the steps of the stoppers and wrought iron
Quarry in interior niches
Natural stone wall in central courtyard
Marble and lights in the living room
Stone back wall
SECURITY:
8 security cameras
Alarm installation
External gas intake
Fence with padlock to climb to the second floor
Main door with two triple locks and an entrance door to the house with glass and wrought iron
Security booth in front of the house
Video doorman
The windows are intimate
Built-in safe in the master bedroom
6m high rear stone wallGENERALES:
1000m2 terreno
645.04m2
5 recámaras con baño completo más cuarto de servicio con baño
6 baños completos y medio baño
4 años de vida, únicos dueños
Espectacular residencia con fachada de mármol, amplio jardín, muros de piedra natural, cantera en los nichos, hermoso patio interior y amplios espacios iluminados.
Recámara principal con vestidor, aire acondicionado y terraza con vista exterior
2 Recámaras secundarias con vestidor, aire acondicionado y tapanco que se conectan a una terraza interior y
una de ellas tiene además su propia terraza, ambas con vista al jardín.
Recámara de visitas en planta baja con clóset
La quinta recámara sin clóset puede ser usada como despacho
2 cuartos de TV, uno en cada piso
Sala en desnivel
Sala y comedor separados por una jardinera interior
Patio central con fuente, árbol y muro de piedra natural
Total 3 fuentes una de ellas en el jardín y las otras 2 internas
Cocina integral con lava vajillas, amplia alacena e isla central.
Estacionamiento para 5 autos
Bodega externa
Amplio jardín con terraza techada
Pasillo de servicio y pasillo de visitas
Patio techado de servicio
DATOS TÉCNICOS:
3 cisternas, una de 30,000, las otras 2 más de 10,000 y 1 cisterna pluvial.
hidroneumático
Tinaco
instalaciones ocultas
2 calentadores de paso
Material de construcción tabicon sólido
Luces de led en toda la casa
Altura de 2.80 en techos
ACABADOS:
Fachada de mármol
Muro completo en el jardin interior diseñado a mano con piedra.
Luces indirectas en toda la casa
Mosquiteros en toda la casa
Riego de aspersión
Nichos con cantera
Alacenas, vestidores, muebles de baño y muebles empotrados en toda la casa marca California Closets*
Baños de Mármol
Puertas interiores en bitonos
Recámaras principales y cuarto de visita con piso tecno
Nichos con luz
Tapices en las 4 recámaras
Marmoleado en los canceles de baño
Madera en el barandal de la escalera principal y hierro forjado
Madera en los escalones de los tapancos y hierro forjado
Cantera en nichos interiores
Pared de piedra natural en patio central
Mármol y luces en la sala
Muro trasero de piedra
SEGURIDAD:
8 cámaras de seguridad
Instalación de alarma
Toma de gas externa
Reja con candado para subir al segundo piso
Puerta principal con dos triples cerrojos y una puerta de entrada a la casa con cristal y hierro forjado
Caseta de vigilancia enfrente de la casa
Video portero
Las ventanas tienen intimidad
Caja fuerte empotrada en recámara principal
Muro de piedra trasero de 6m de altura

