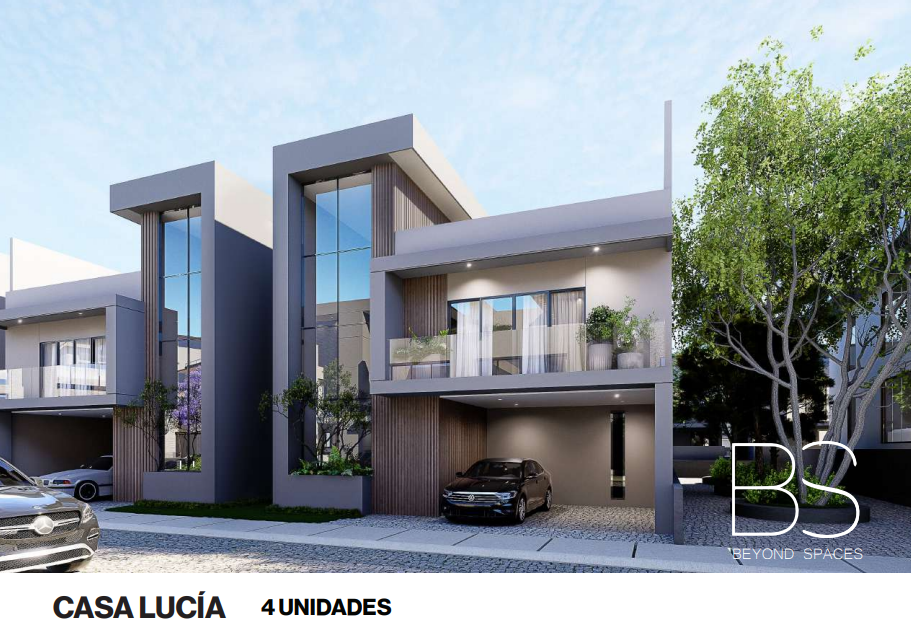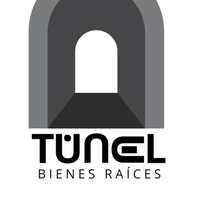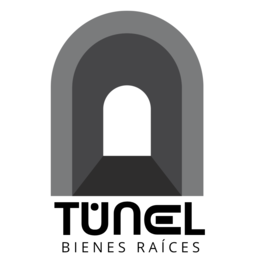





On a vast plot of 23,560 m², this residential development stands as a symbol of distinction and sophistication in the heart of the city. With an exceptional location strategically in the Refugio area and a cutting-edge architectural design, this residential development redefines the standard of living in Querétaro.
The clubhouse, majestically located in the heart of our development, is much more than a simple architectural structure; it is an emblem of elegance and exclusivity. Strategically situated at the epicenter of the project, it offers our residents an unparalleled experience. Inspired by the natural beauty that surrounds it, this imposing construction blends with the environment, providing panoramic views of the lush gardens and surrounding recreational areas.
Among the amenities offered by this clubhouse are:
POOL
JACUZZI
GYM
PLAYROOM
ADULTS' LOUNGE
GAME ROOM
READING AREA / BUSINESS CENTER
CHILDREN'S PLAY AREA
GREEN AREAS
HOUSE LUCÍA
375 m2
4 BEDROOMS
4 BATHROOMS AND 2 HALF BATHS
BACK GARDEN
LIVING DINING ROOM
OPEN CONCEPT KITCHEN WITH BREAKFAST BAR
COVERED LAUNDRY ROOM
2 PARKING SPACES
ROOF GARDEN OF 77m2
INFORMATION 4151337323
SUBJECT TO CHANGE IN AVAILABILITY AND PRICE
AS IT IS A PRE-SALE, THE RENDERS ARE ILLUSTRATIVE AND FOR REFERENCE, SO THEY MAY VARY FROM THE FINAL VERSION DELIVERED BY THE BUILDER
CONSTRUCTION AND DELIVERY PLANS
14 MONTHS or 24 MONTHS $10,500,000.00En un vasto terreno de 23,560 m², este desarrollo residencial se erige como un símbolo de distinción y sofisticación en el corazón de la ciudad. Con una ubicación excepcional estratégicamente en zona Refugio y un diseño arquitectónico vanguardista, este desarrollo residencial redefine el estándar de vida en Querétaro.
La casa club de majestuosamente ubicada en el corazón de nuestro desarrollo, es mucho más que una simple estructura arquitectónica; es un emblema de elegancia y exclusividad. Estratégicamente situada en el epicentro del proyecto, ofrece a nuestros residentes una experiencia sin igual. Inspirada en la belleza natural que la rodea, esta imponente construcción se fusiona con el entorno, brindando vistas panorámicas de los exuberantes jardines y las áreas recreativas circundantes.
Entre las amenidades que ofrece esta casa club se encuentran:
PISCINA
JACUZZI
GIMNASIO
LUDOTECA
SALÓN DE ADULTOS
SALÓN DE JUEGOS
ÁREA DE LECTURA / BUSINESS CENTER
ÁREA DE JUEGOS INFANTILES
ÁREAS VERDES
CASA LUCÍA
375 m2
4 HABITACIONES
4 BAÑOS Y 2 MEDIOS BAÑOS
JARDIN POSTERIOR
SALA COMEDOR
COCINA CONCEPTO ABIERTO CON BARRA DESAYUNADOR
CUARTO TECHADO DE LAVADO
2 CAJONES DE ESTACIONAMIENTO
ROOF GARDEN DE 77m2
INFORMES 4151337323
SUJETO A CAMBIO DE DISPONIBILIDAD Y PRECIO
AL SER PREVENTA LOS RENDER SON ILUSTRATIVOS Y DE REFERENCIA POR LO QUE PUEDEN VARIAR DE LA VERSIÓN FINAL QUE ENTREGUE EL CONSTRUCTOR
PLANES DE CONSTRUCCIÓN Y ENTREGA
14 MESES o 24 MESES $10´500,000.00

