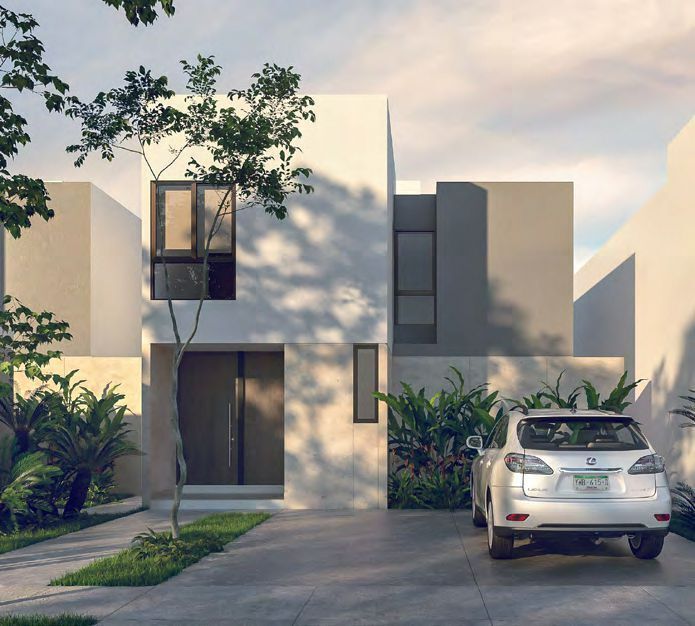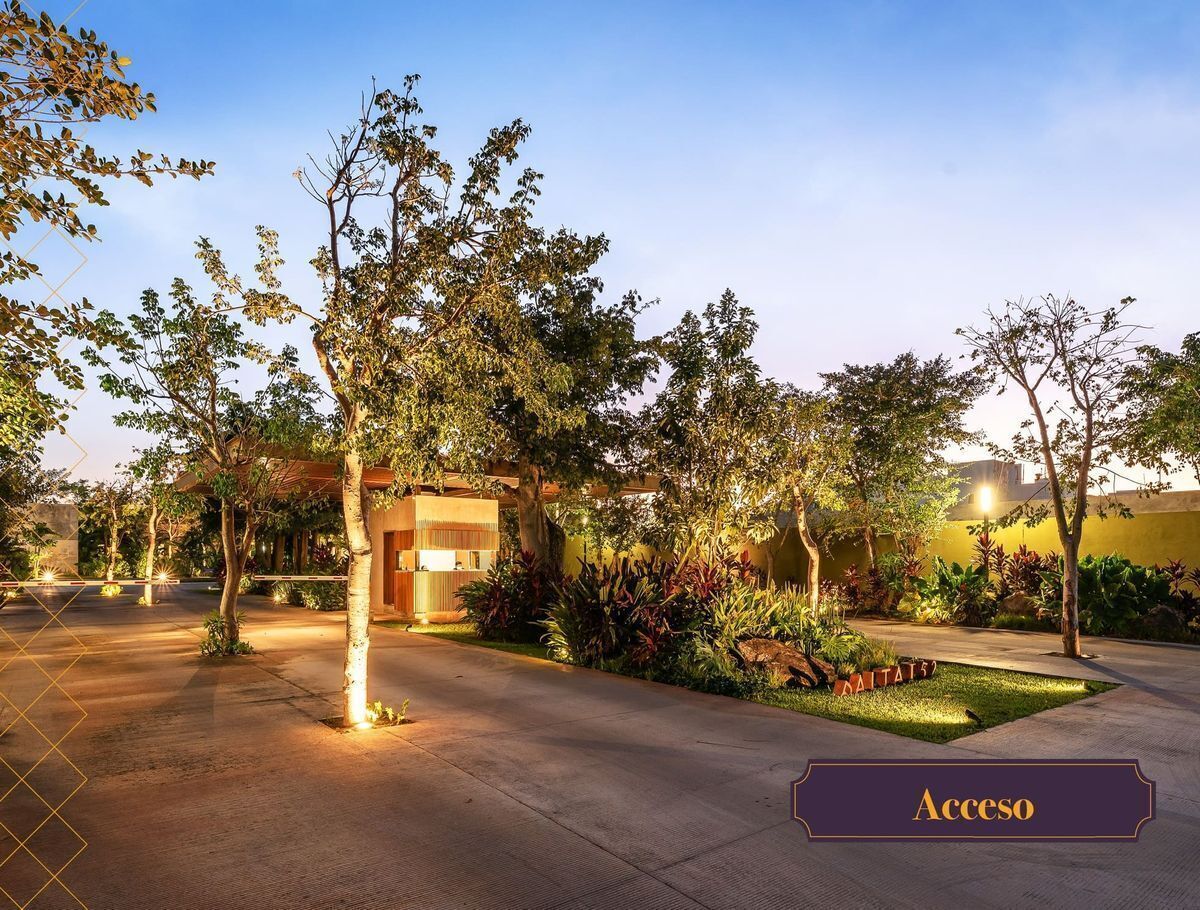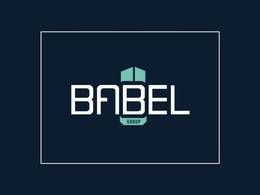





Palta 152 is an exclusive residential area inspired by the geometry of French gardens, combining green areas with functional amenities. From its architectural design, its outdoor spaces, to its green areas crowned with elegant gardens, everything has been meticulously cared for to create a lively and social space, a community of well-being and balance.
A community where the human and the natural go hand in hand, creating spaces surrounded by beautiful vegetation, where each residence is part of the garden itself and enlivens its surroundings, where we find the most exclusive amenities designed to give you the best moments to share within a lively and social space.
Enjoy living in one of the most valuable areas in the city, with quick access routes that bring you closer to places and services of the highest quality, allowing you to live comfortably and safely.
DESCRIPTION MOD. D2
GROUND FLOOR
Living Room
Dining Room
Kitchen
Pantry
1/2 bathroom
Service room with bathroom
Service patio
UPPER FLOOR
Master bedroom with bathroom and closet area - dressing room
2 bedrooms with bathroom and closet area
Family room
ADDITIONALS
All models can grow with you thanks to the option to incorporate new spaces so that your home is always perfect, no matter what point in your life you are at.
• Pool 3x5
• Garage
• Kitchen cabinetry (integral kitchen)
• Air conditioners
• Ceiling fans.
Delivery: December 2024
* Maintenance fee approx. 1,500 monthly
PAYMENT METHOD:
Down payment: 30%
Reservation: $20,000 M.N
*Price subject to change without prior notice
**The price does not include the costs of notarization, appraisal, or maintenance fees.
***All illustrations are a graphic representation to form a close image to the final product, which may have adjustments or modifications. Decorations, furniture, lighting, and accessories used are not included in the delivery unless it is stipulated in writing that they are part of the final delivery.Palta 152 es un exclusivo residencial inspirado en la geometría de los jardines franceses, que combina áreas verdes con amenidades funcionales. Desde su diseño arquitectónico, sus espacios exteriores, hasta sus áreas verdes coronadas de elegantes jardines, han sido meticulosamente cuidados para crear un espacio vivo y social, una comunidad de bienestar y balance.
Una comunidad donde lo humano y lo natural van de la mano creando espacios rodeados de bella vegetación, donde cada residencia es parte misma del jardín y vivifica su entorno, donde encontramos las más exclusivas amenidades diseñadas para darte los mejores momentos para compartir dentro de un espacio vivo y social.
Disfruta habitar en una de las zonas de mayor plusvalía en la ciudad, con rápidas vías de acceso que te acerca a los lugares y servicios de la más alta calidad, permitiéndote vivir de manera cómoda y segura.
DESCRIPCIÓN MOD. D2
PLANTA BAJA
Sala
Comedor
Cocina
Alacena
1/2 baño
Cuarto de servicio con baño
Patio de servicio
PLANTA ALTA
Recámara principal con baño y área de clóset - vestidor
2 recámaras con baño y área para clóset
Family room
ADICIONALES
Todos los modelos pueden crecer junto contigo gracias a la opción de incorporar espacios nuevos para que tu hogar sea siempre perfecto, sin importar en qué punto de tu vida te encuentres.
• Piscina 3x5
• Cochera
• Gabetería de la Cocina (cocina integral)
• Aires acondicionados
• Ventiladores de techo.
Entrega: diciembre 2024
* Cuota de Mantenimiento aprox 1,500 mensual
METODO DE PAGO:
Enganche: 30%
Apartado: $20,000M.N
*Precio sujeto a cambio sin previo aviso
**El precio no incluye los gastos de escrituración, avalúo, ni cuotas de mantenimiento.
***Todas las ilustraciones son una representación gráfica para formar una imagen cercana al producto final, la cuales podrían tener ajustes o modificaciones. Las decoraciones, muebles, luminarias y accesorios utilizados no están incluidos en la entrega, a menos que se estipule por escrito que son parte de la entrega final.

