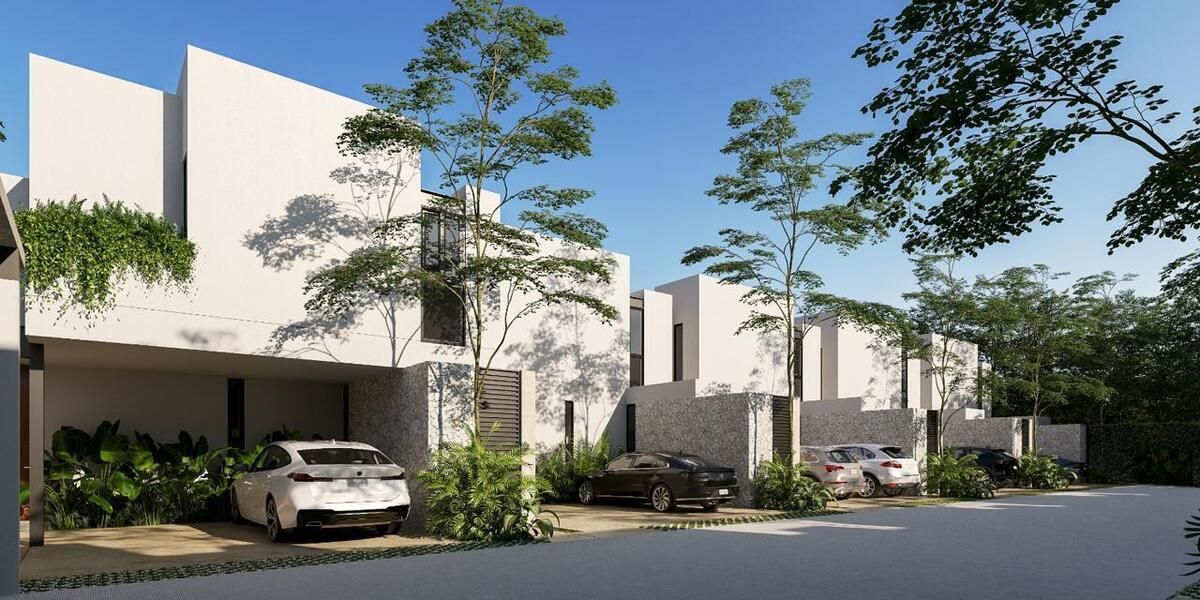





Pre-sale of Town House TANNA II, in Komchen.
In Mérida, there are areas designed for those seeking tranquility, exclusivity, and privacy.
More intimate private areas, away from the hustle and bustle, surrounded by nature and with a serene atmosphere, ideal for enjoying comfort and security.
Prototype of a house with space to park 2 vehicles,
living-dining-kitchen area, pantry area, laundry area, drying area, uncovered terrace area, half bath for guests, 1 bedroom with space for a walk-in closet and 1 full bathroom. 2nd bedroom on the upper floor with its own full bathroom and walk-in closet. It has a construction area of 112.8 m2 and 207.5 m2 of land.
CONTROLLED ACCESS
WITH ELECTRIC GATE
(house control).
PERIMETER WALL
(2.7 m high)
PAVED PERIMETER STREET
GREEN AREAS
LED LIGHTING
WITHIN THE
PRIVATE AREA
MAIN ROAD OF
7 M WIDTH BASED ON
HYDRAULIC CONCRETE
ADDITIONALS
Solar panels
Covered terrace
Hydropneumatic irrigation system
Air conditioners
DIRECT FINANCING WITH THE DEVELOPER
DOWN PAYMENT $485,800.00
24 MONTHLY PAYMENTS OF $ 23,500.00
EXTRAORDINARY PAYMENT $325,250.00
AT MONTH 12 AND 18
BALANCE $728,700.00
*** CONSULT PRICES WITH BANK CREDIT
** MAINTENANCE $800.00 APPROXIMATELY
* DELIVERY DATE: MAY 2025
The images are for illustration purposes and may vary from the final product.
Prices and availability valid as of February 18, 2025
Provide your advisor with the key RCV633395-149Preventa de Town House TANNA II, en Komchen.
En Mérida hay zonas diseñadas para quienes buscan tranquilidad ,exclusividad y privacidad.
Privadas más íntimas, lejos del bullicio, rodeadas de naturaleza y con un ambiente sereno, ideales para disfrutar de comodidad y seguridad.
Prototipo de vivienda con espacio para estacionar 2 vehículos,
sala-comedor-cocina, área de alacena, área de lavado, área de tendido, área
de terraza sin techar, medio baño para visitas, 1 recámara con espacio para
clóset corrido y 1 baño completo. 2da recámara en planta alta con su propio
baño completo y closet-vestidor. Cuenta con una superficie de construcción
de 112.8 m2 y 207.5 m2 de terreno.
ACCESO CONTROLADO
CON PORTÓN ELÉCTRICO
(control por casa).
BARDA PERIMETRAL
( 2.7 m de alto)
CALLE PERIMETRAL
PAVIMENTADA
ÁREAS VERDES
ILUMINACIÓN LED
DENTRO DE LA
PRIVADA
VIALIDAD PRINCIPAL DE
7 M DE ANCHO A BASE DE
CONCRETO HIDRÁULICO
ADICIONALAES
Páneles solares
Terraza techada
Sistema de riego Hidroneumático
Aires acondicionados
FINANCIAMIENTO DIRECTO CON EL DESARROLLADOR
ENGANCHE $485,800.00
24 MENSUALIDADES DE $ 23,500.00
PAGO EXTRAORDINARIO $325,250.00
AL MES 12 Y 18
SALDO $728,700.00
*** CONSULTAR PRECIOS CON CREDITO BANCARIO
** MANTENIMIENTO $800.00 APROXIMADAMENTE
* FECHA DE ENTREGA : MAYO 2025
Las imágenes son con propósito de ilustración y pueden variar del producto final.
Precios y disponibilidad vigentes al 18 febrero 2025
Proporcione a su asesor la clave RCV633395-149

