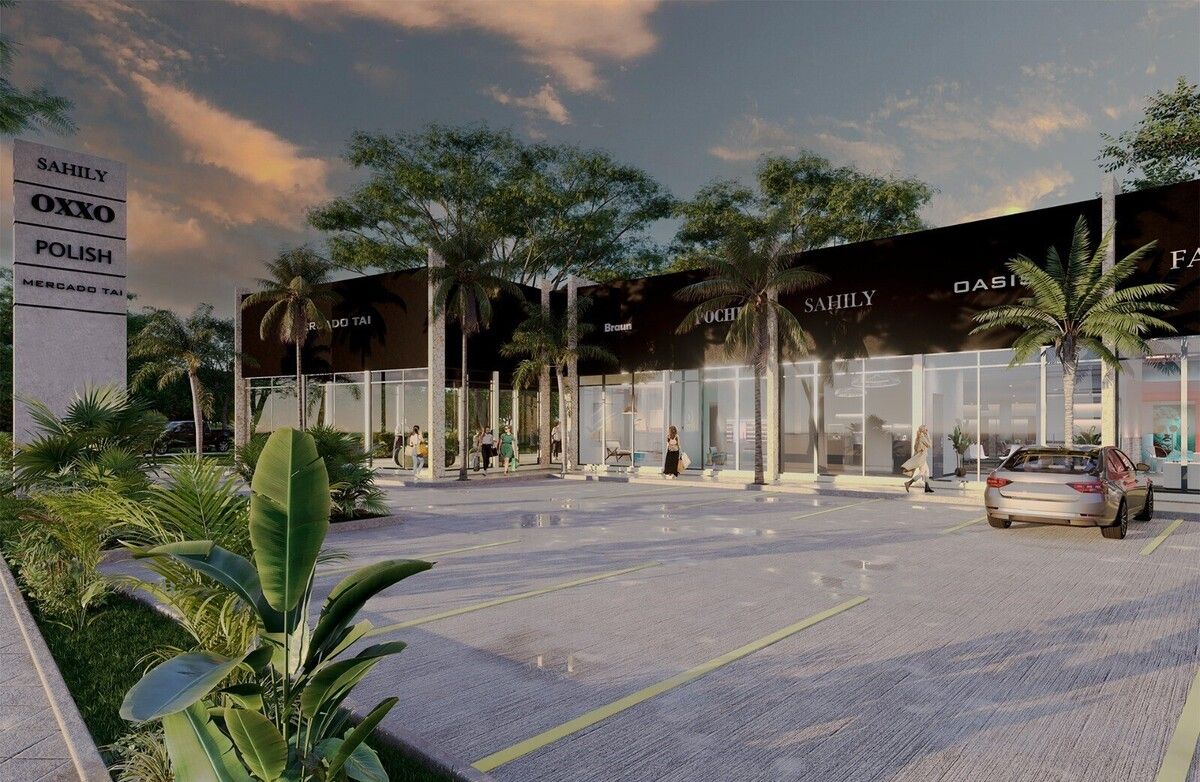





The project consists of a level of commercial premises, featuring spaces with an average area of 41.00m2 and an interior height of 5.50m.
ABOUT THE PLAZA
It will have 30 parking spaces.
Public restrooms for men and women.
Storage area and garbage area.
Green areas and groves.
FEATURES
Premises of 41m2.
Double height ideal for doubling your covered m2 to 82 m2.
Service corridor behind the premises.
Delivered in gray work (Windows, electrical ducting, sanitary, and air conditioning).
DELIVERY DECEMBER 2026
10% DOWN PAYMENT
60% DEFERRED UNTIL 21 MSI
30% ON DELIVERY
MAINTENANCE FEE $990 MXN PER MONTH
!In condominium regime!El proyecto se encuentra conformado por un nivel de locales comerciales, contempla espacios con superficies promedio de 41.00m2 y una altura interior de 5.50m.
SOBRE LA PLAZA
Contará con 30 espacios de estacionamiento.
Baños públicos para hombres y mujeres.
Área de bodegas y área de basura.
Áreas verdes y arboledas.
CARACTERISTICAS
Locales de 41m2.
Doble altura ideal para duplicar tu m2 techados a 82 m2.
Pasillo de servicio atrás de los locales
Se entregan en obra gris (Cancelería, ductería eléctrica, sanitaria y para aire acondicionado).
ENTREGA DICIEMBRE 2026
10% DE ENGANCHE
60% DIFERIDO HASTA 21 MSI
30% CONTRA ENTREGA
CUOTA DE MANTENIMIENTO $990 MXN AL MES
¡En régimen en condominio!

