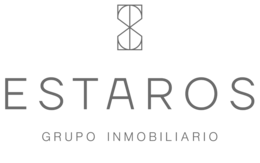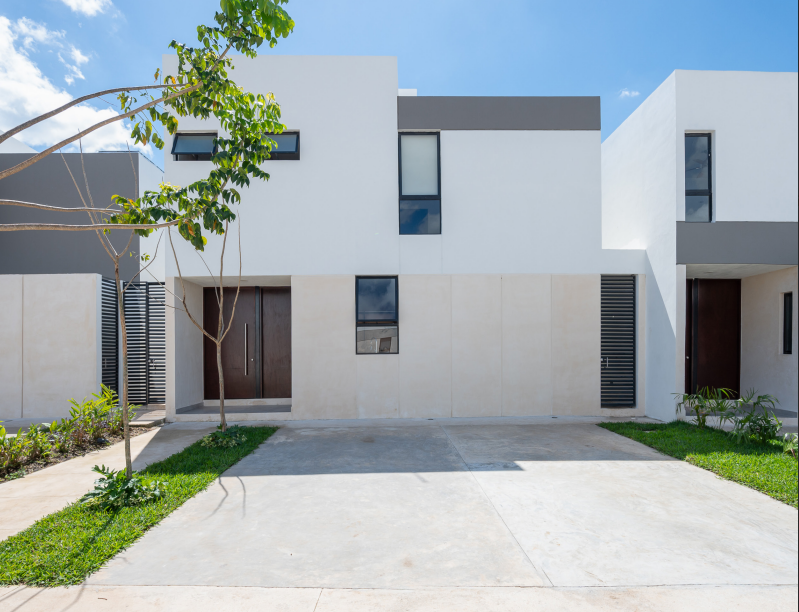
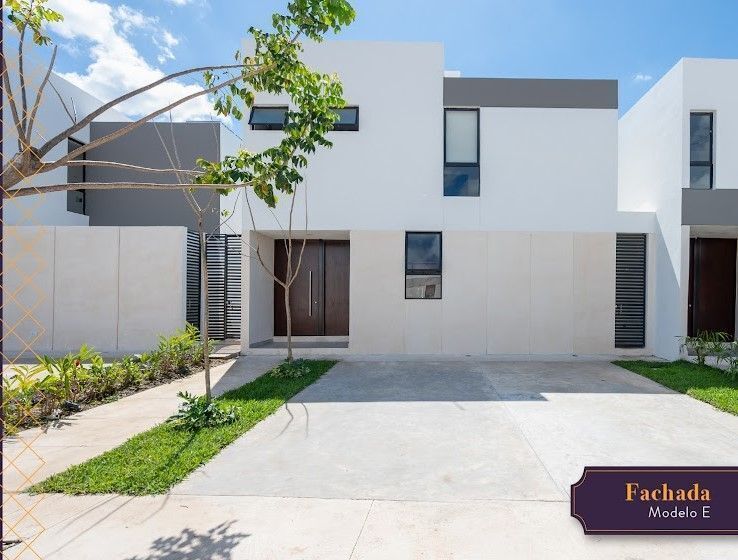

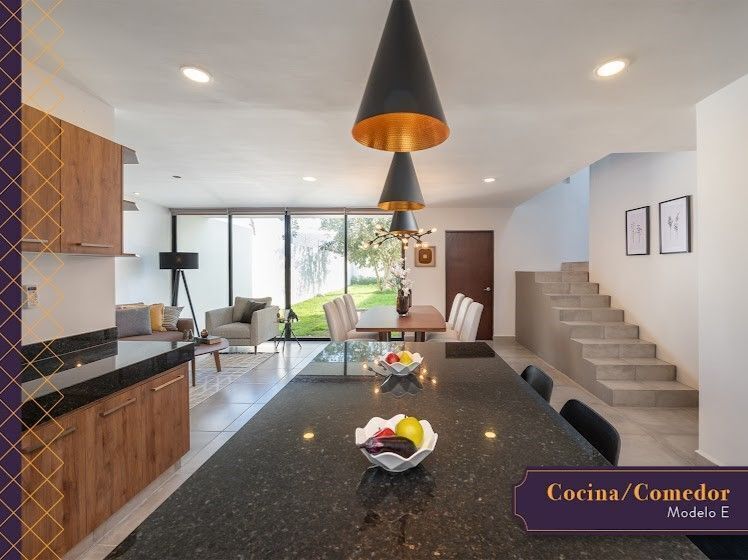

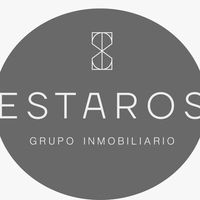
GROUND FLOOR:
• Living room
• Dining room
• Kitchen with cabinetry
• Bedroom 1 with bathroom
• 1/2 guest bathroom
• Service room
• Service bathroom
UPPER FLOOR:
• Master bedroom with area for closet/dressing room, bathroom, and balcony.
• Bedroom 2 with area for closet and bathroom
• Bedroom 3 with area for closet and bathroom.
• Family Room
DELIVERY DATE: DECEMBER 2025
*Illustrative images
*Consult characteristics and details with your advisor.
*The total price will be determined based on the variable amounts of credit and notarial concepts that must be consulted with the promoters in accordance with the provisions of NOM-247-SE2021.PLANTA BAJA:
• Sala
• Comedor
• Cocina con carpinteria
• Recámara 1 con baño
• 1/2 baño de visitas
• Cuarto de servicio
• Baño de servicio
PLANTA ALTA:
• Recámara principal con área para clóset/vestidor, baño y balcón.
• Recámara 2 con área para clóset y baño
• Recámara 3 con área para clóset y baño.
• Family Room
FECHA DE ENTREGA: DICIEMBRE 2025
*Imágenes ilustrativa
*Consulta características y detalles con tu asesor.
*El precio total se determinará en función de los montos variables de conceptos de crédito y notariales que deben ser consultados con los promotores de conformidad con lo establecido en la NOM-247-SE2021

