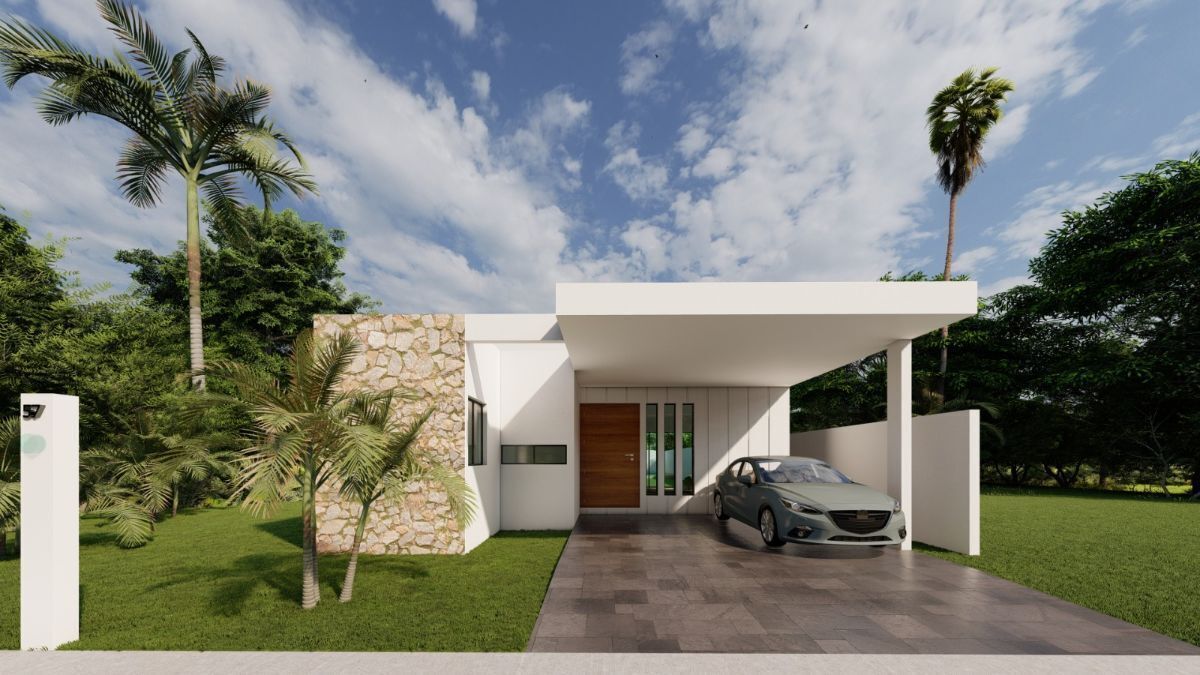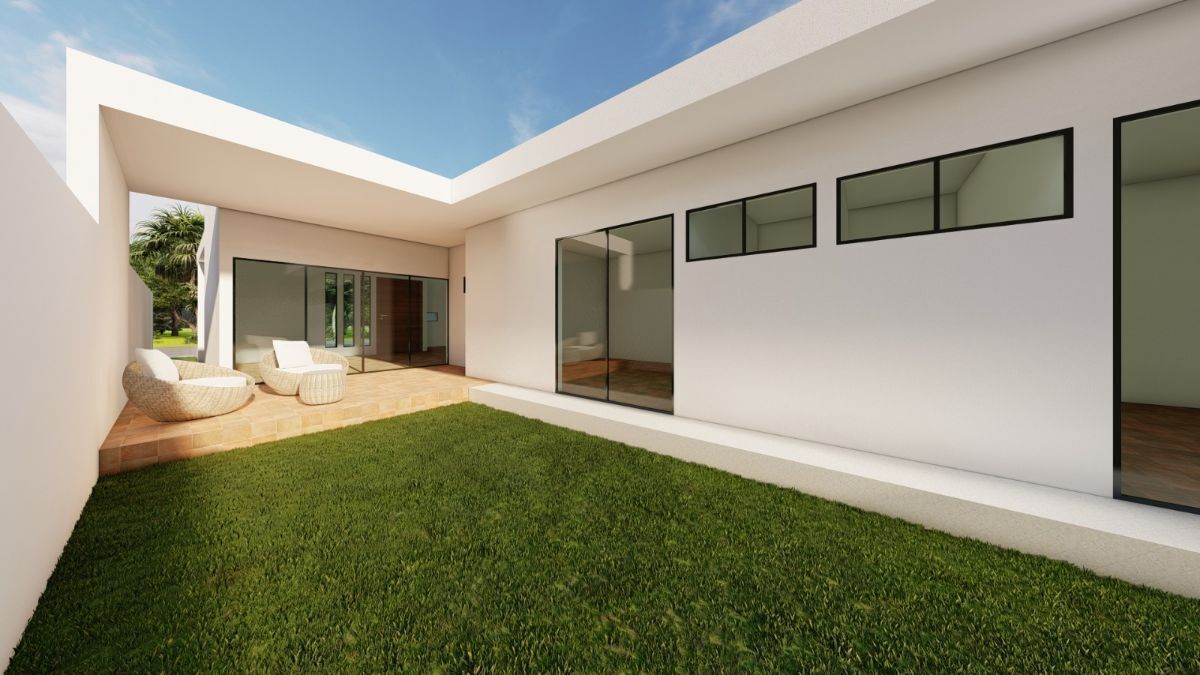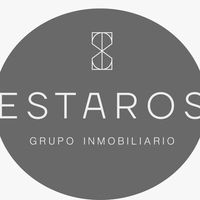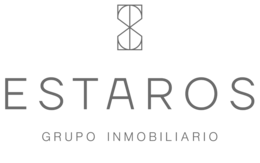





A FLOOR:
• Covered garage for 2 cars with stamped concrete flooring
• Living room, dining room, and hallway leading to bedrooms with 4 meters high, the rest of the house has 3 meters
• Open kitchen towards living and dining room, with an island
• Master bedroom with walk-in closet and full bathroom with sliding door for access to the backyard garden
• 2 Secondary bedrooms with closet space and full bathroom with sliding door for access to the backyard garden
• Covered rear terrace with stamped concrete flooring resembling wood
• Half bathroom for guests with access from the rear terrace
• Service area at the front of the house with access from the kitchen, equipped with washer and dryer connections
• Side service hallway
• Pool of 6 x 3 (dimensions may vary, check architectural plan)
AMENITIES:
• Covered and air-conditioned clubhouse
• Reading area
• Paddle courts
• Grill zone
• Swimming pool
• Children's area at the entrance of the development
PAYMENT METHOD: BANK AND OWN RESOURCES
DELIVERY DATE: JANUARY/FEBRUARY 2025
*Illustrative images
*Consult characteristics and details with your advisor.
*The total price will be determined based on the variable amounts of credit and notarial concepts that must be consulted with the promoters in accordance with the provisions of NOM-247-SE2021.UNA PLANTA:
• Cochera techada 2 autos con piso de concreto estampado
• Sala, comedor y pasillo de distribución a recamaras con 4 metros de altura, el resto de la casa tiene 3 metros
• Cocina abierta hacia sala y comedor, con isla
• Recamara principal con closet vestidor y baño completo con cancel corredizo para acceso a jardín trasero
• 2 Recamaras secundarias con espacio de closet y baño completo con cancel corredizo para acceso a jardín trasero
• Terraza trasera techada con piso de concreto estampado imitación madera
• Medio baño de visitas con acceso por la terraza trasera
• Área de servicio al frente de la vivienda con acceso por cocina, cuenta con conexiones de lavadora y secadora
• Pasillo lateral de servicio
• Piscina de 6 x 3 ( las medidas pueden variar, revisar plano arquitectónico)
AMENIDADES:
• Casa club techada y climatizada
• Área de lectura
• Canchas de pádel
• Grill zone
• Alberca
• Área infantil a la entrada del desarrollo
FORMA DE PAGO: BANCARIO Y RECURSO PROPIO
FECHA DE NETREGA: ENERO/ FEBRERO 2025
*Imágenes ilustrativa
*Consulta características y detalles con tu asesor.
*El precio total se determinará en función de los montos variables de conceptos de crédito y notariales que deben ser consultados con los promotores de conformidad con lo establecido en la NOM-247-SE2021

