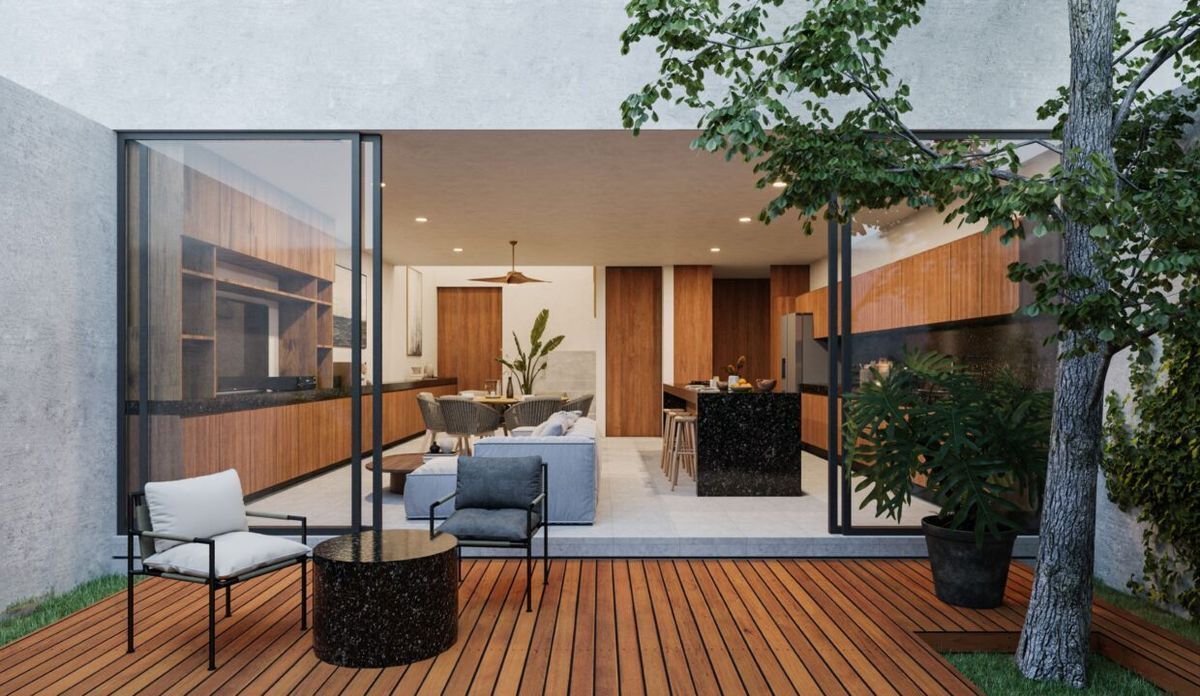





https://inmobiliariaterrayucatan.com/propiedades/privada-noah/
A place where inhabitants can live enjoying large spaces, under a modern design, Noah's apartments seek to provide technology and amenities that facilitate the daily lives of its inhabitants, located just 200 meters from the northern suburbs, in Santa Gertrudis Copo.
12 1 AND 2 BEDROOM APARTMENTS
3 Pent Garden of 134.83
Standard 6 of 67.16 m2
3 duplexes of 111.33 m2
.
PENT GARDEN 134.83 m2
2 parking spaces
Ground floor:
Double-height entrance hall
Integral kitchen with island
Alacena
Living/dining room
1/2 guest bathroom
Indoor cellar
Washing area
Terraza
Upper floor:
Closet of whites
Bedroom with closet and bathroom
Master bedroom with walk-in closet and bathroom
STANDARD 67.16 m2
1 parking drawer
Ground floor:
Living/Dining Room
Integral Kitchen
1/2 guest bathroom
Washing area
Bedroom with walk-in closet and bathroom
Roofed terrace
DUPLEX 111.33 m2
2 parking spaces
Ground floor:
Double-height entrance hall
Integral kitchen with island
Alacena
Living/Dining Room
1/2 guest bathroom
Indoor cellar
Washing area
Covered outdoor terrace
Upper floor:
Closet of whites
Bedroom with closet and bathroom
Master bedroom with walk-in closet and bathroom
Amenities:
Gym
Lounge
Roof
Work Center
Delivery date: Summer 2023
Down payment: 25%https://inmobiliariaterrayucatan.com/propiedades/privada-noah/
Un lugar donde los habitantes pueden vivir disfrutando de espacios amplios, bajo un diseño moderno, los departamentos de Noah buscan dotar de tecnología y amenidades que faciliten el día a día de sus habitantes, Ubicado a solo 200 mts de periférico norte, en Santa Gertrudis Copo.
12 DEPARTAMENTOS DE 1 Y 2 RECÁMARAS
3 pent garden de 134.83
6 estándar de 67.16 m2
3 dúplex de 111.33 m2
.
PENT GARDEN 134.83 m2
2 cajones de estacionamiento
Planta baja:
Recibidor con doble altura
Cocina integral con isla
Alacena
Sala/comedor
1/2 baño de visitas
Bodega interior
Área de lavado
Terraza
Planta alta:
Clóset de blancos
Recámara con clóset y baño
Recámara principal con clóset vestidor y baño
ESTÁNDAR 67.16 m2
1 cajón de estacionamiento
Planta baja:
Sala/Comedor
Cocina Integral
1/2 baño de visitas
Área de lavado
Recámara con clóset vestidor y baño
Terraza techada
DÚPLEX 111.33 m2
2 cajones de estacionamiento
Planta baja:
Recibidor con doble altura
Cocina integral con isla
Alacena
Sala/Comedor
1/2 baño de visitas
Bodega interior
Área de lavado
Terraza exterior techada
Planta alta:
Clóset de blancos
Recámara con clóset y baño
Recámara principal con clóset vestidor y baño
Amenidades:
Gym
Lounge
Roof
Work center
Fecha de entrega: Verano 2023
Enganche: 25%

