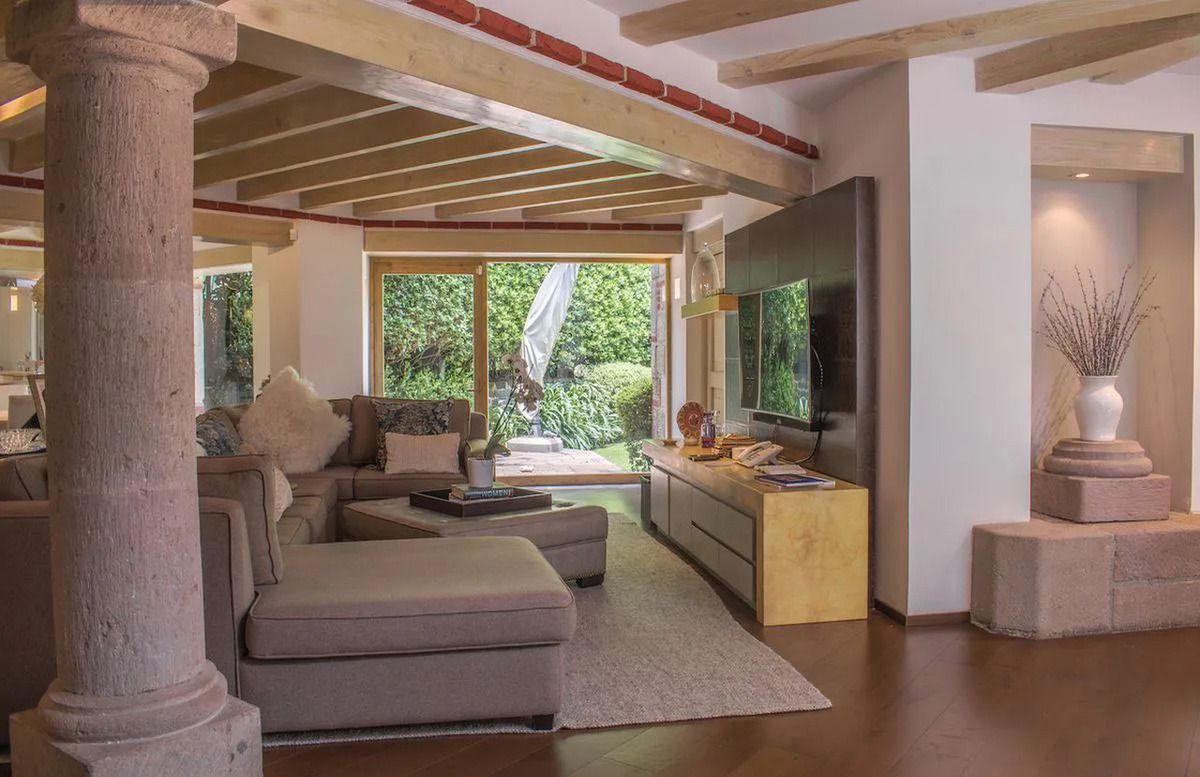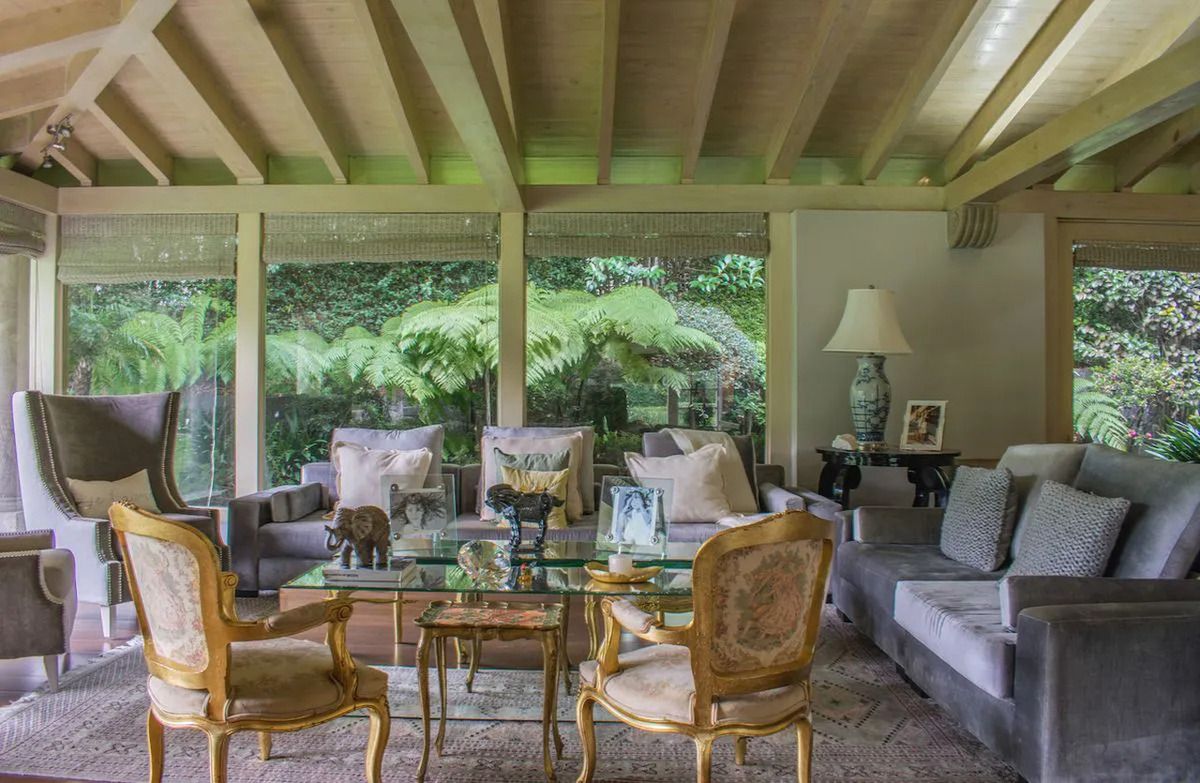





This house is a project by Architect Artigas and has been remodeled, distributed over 668 m2 of construction.
On the first floor, there is a study or family room, living room, dining room, and a fireplace that adds a warm touch with access to a front garden. There is also a breakfast area, family room, and equipped kitchen that leads to the backyard garden.
On the upper floor, there are 3 bedrooms, all with walk-in closets and full bathrooms. The master bedroom and the second bedroom have a terrace.
In the back, there is a gym adapted.
It has 5 parking spaces, two storage rooms, and a drivers' room.
Contact us at ZonaRyG to schedule your tour.
For privacy notice, complaints, suggestions, or clarifications visit * or write to us at *
South Office *y 6292
The costs and taxes of deed registration and charges related to any type of credit are NOT included in the sale price, as well as the furniture, appliances, and art shown in the photographs.Esta casa es proyecto del Arquitecto Artigas y remodelada, distribuida en 668 m2 de construcción.
En la primer planta hay un estudio o family, sala, comedor y una chimenea que le da un toque cálido con acceso a un jardín delantero. También está el antecomedor, family y cocina equipada que da al jardín trasero.
En la planta alta tiene 3 recámaras, todas con vestidor y baño completo. En la principal y en la segunda recámara tienen una terraza.
En la planta posterior está adaptado un gimnasio.
Tiene 5 lugares de estacionamiento, dos bodegas y cuarto de choferes.
Contáctanos en ZonaRyG para agendar tu recorrido.
Para aviso de privacidad, quejas, sugerencias o aclaraciones visita * o escríbenos a *
Oficina Sur *y 6292
Los gastos e impuestos de escrituración y cargos relacionados por algún tipo de crédito NO están incluidos en el costo de venta, así como el mobiliario, electrodomésticos y arte que se muestran en las fotografías.

