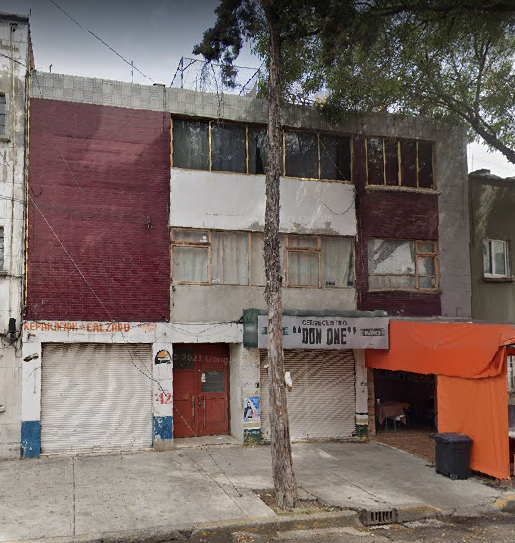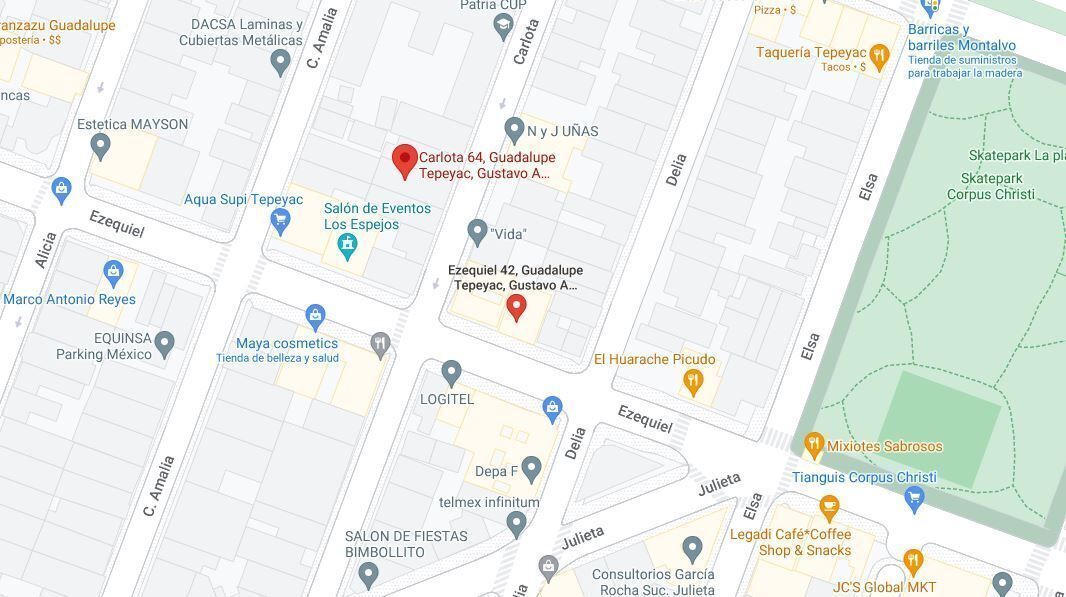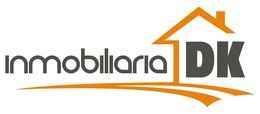





Building 487.6 m² of construction 196.8 m² of land
Description
Three-level building with 4 apartments and three commercial premises on the ground floor.
It consists of a ground floor with three commercial premises, main entrance and an apartment, and 2 levels of apartments, as well as common areas, the distribution of the levels is as follows according to the architectural plans:
GROUND FLOOR WITH ACCESS +0.25M, on this level there is the main entrance, two commercial premises with half a bathroom and a cellar, a commercial space with half a bathroom, and an apartment (with living room, dining room, kitchen, full bathroom and two bedrooms) as well as stairs and corridors.
FIRST FLOOR LEVEL + 3.25M, on this level there are two apartments, apartment 1 (kitchen, dining room, living room, a full bathroom, and two bedrooms). Apartment 2 (kitchen, dining room, living room, a full bathroom, and two bedrooms). As well as the stairs and corridors.
2ND LEVEL FLOOR +6.05M, on this level there are two apartments, apartment 3 (kitchen, dining room, living room, a full bathroom, and two bedrooms). Service rooms and laundry and drying area.
ROOFTOP FLOOR +9.10, toilet area.Edificio 487.6 m de construcción 196.8 m de terreno
Descripción
Edificio de tres niveles con 4 departamentos y tres locales comerciales en planta baja.
Se compone de planta baja con tres locales comerciales, acceso principal y un departamento, y 2 niveles de departamentos, así como áreas comunes, la distribución de los niveles quedan de la siguiente manera de acuerdo a los planos arquitectónicos:
PLANTA BAJA DE ACCESO +0.25M, en este nivel se encuentra el acceso principal, dos locales comerciales con medio baño y bodega, un local comercial con medio baño, y un departamento (con sala, comedor, cocina, baño completo y dos recámaras) así como escaleras y pasillos.
PLANTA 1ER NIVEL + 3.25M, en este nivel se encuentran dos departamentos, el departamento 1 (cocina, comedor, estancia, un baño completo, y dos recamaras). El departamento 2 (cocina, comedor, estancia, un baño completo, y dos recamaras). Así como las escaleras y pasillos.
PLANTA 2TO NIVEL +6.05M, en este nivel se encuentran dos departamentos, departamento 3 (cocina, comedor, estancia, un baño completo, y dos recamaras). Cuartos de servicio y área de lavado y tendido.
PLANTA AZOTEA +9.10, área de tinacos.

