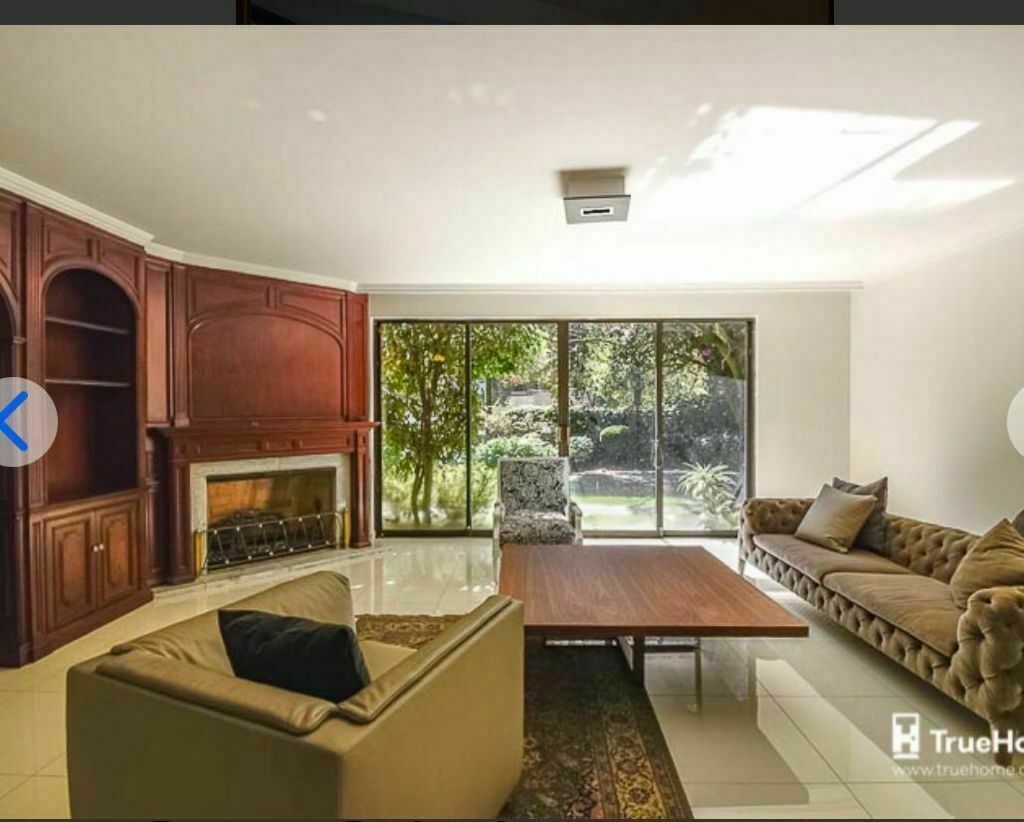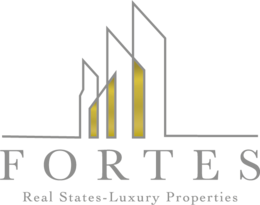





Land: 778m2
Construction: 561m2
Access:
• Lobby
• Office
• Half bathroom (with natural ventilation)
• Guest closet
• Living room with access to the garden
• Dining room with parquet flooring
• Study with wine cellar and access to the garden
• Kitchen with pantry and storage
• Laundry room with drying patio, access to the garden and garage
Half Floor:
• Master bedroom with garden view, walk-in closet and bathroom with tub
First Floor:
• 2 bedrooms each with bathroom and walk-in closet
• Small study
• Linen closet
Street Level:
• Service room
• 2 storage rooms
• 5 cars (two covered) and electric doors
• Service entrance
Water heating, LED lights, and automatic irrigation.Terreno: 778m2
Construcción: 561m2
Acceso:
• Vestíbulo
• Despacho
• Medio baño (con ventilación natural)
• Closet de visitas
• Sala con salida al jardín
• Comedor con piso de parquet
• Estudio con Cava y salida al jardín
• Cocina con pantry y despensa
• Lavandería con patio de tendido, salida al jardín y al garage
Medio Piso:
• Recámara principal con vista al jardín, vestidor y baño con tina
Primer Piso:
• 2 recámaras c/u una con baño y vestidor
• Pequeño estudio
• Closet de blancos
Nivel calle:
• Cuarto de servicio
• 2 bodegas
• 5 autos (dos techados) y puertas eléctricas
• Entrada de servicio
Calefacción de agua, luces Led y riego automático.

