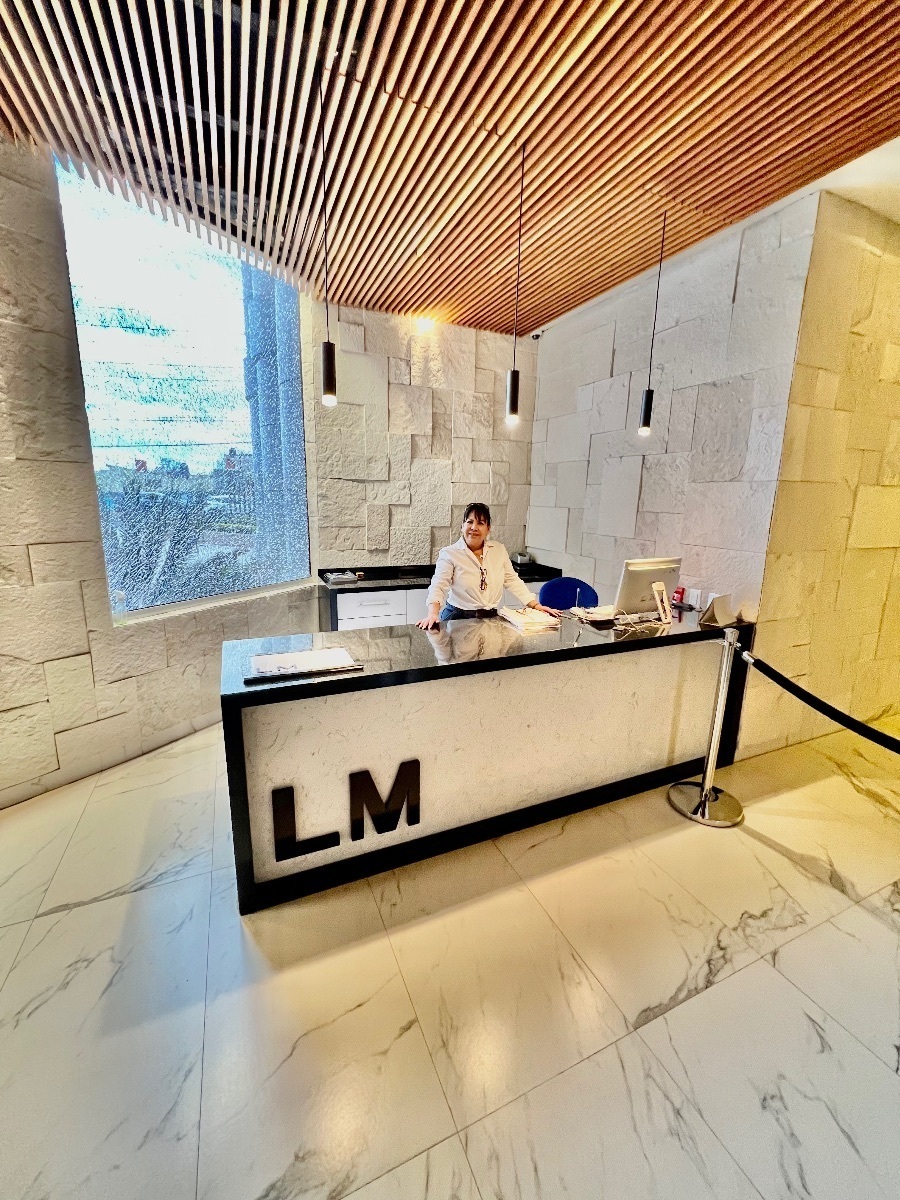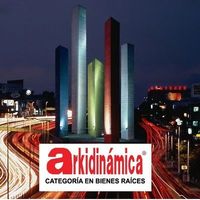





BLACK CODE CORPORATE BUILDING
Newly built corporate office building.
LOCATION
Via Presidente Adolfo Lopez Mateos
Roundabout vehicular plaza
Valet parking
Busy area with considerable traffic flow.
Next to Ciudad Satélite
Views of the mountains
Building Classification A
DESCRIPTION
Corporate office building
Commercial premises,
Mixed uses:
PREMISES
Access floor
2 commercial premises
Premise 1 ideal for retail items and
Premise 2 preferably specialty.
First of 84m2,
Second 162m2
Such as boutiques,
Art gallery,
Bakery,
Decorative items,
Beauty salon
Insurance company,
Self-service store
First-level stores,
Pharmacy,
Bank,
Self-service stores,
Service premises,
Gourmet restaurants,
Construction materials,
Furniture store,
Bar,
Gym,
Extracurricular schools,
Veterinary,
Mini-supermarket,
Self-service,
Nutritional supplements,
Dry cleaner
Real estate agency.
OFFICE ALTERNATIVES
Complete or fractional floors for rent.
Offices of different rental alternatives
84, 100, 162, 200, 325, 500, 850, and 4500M2
OFFICE FLOORS
Four levels designated for offices
Floors of 850 m2 each.
Available office areas,
204, 121, 200, 162, 321, 325, 425, 525, 850m2
5 private offices per level starting from 121m2.
Price $350M.N./M2 Negotiable
Ceiling height of 3.77 meters
ARCHITECTURE
Postmodern design
Project, high quality, and good design,
Excellent opportunity for companies
North zone appreciation corridor.
MOBILITY
Excellent location offers
Various accesses to the building,
Public transport routes and
Services in the area
Just a few steps away.
DESIGN
Corporate use complex
Aimed at successful entrepreneurs
5 levels of construction plus 2 basements for parking
Connoisseur of what is authentically good
Better lifestyle and work.
SECURITY
24-hour security and surveillance.
Central staircase
INFRASTRUCTURE
Modern elevators
Fire hose system
Covered parking space
For every 40m2 of rentable area.
123 parking spaces
FINISHES
Exotic marble floors
Luxury finishes in common areas
Black work for space planning
ROADS
Via Presidente Adolfo López Mateos
Circumvallation West
Super Avenue Lomas Verdes
DEMOGRAPHY
Middle and upper-middle-class area
CONTACT
More information
Ask for code EDR21
By appointment.
ARKIDINAMICA
Real estate professionals
Local experts since 1967
Advising successful entrepreneurs.BLACK CODE CORPORATE BUILDING
Edificio de Oficinas corporativas a estrenar.
UBICACIÓN
Vía Presidente Adolfo Lopez Mateos
Plazoleta rotonda vehicular
Valet parking
Zona concurrida bastante flujo vial.
Junto a Ciudad Satélite
Vistas a las montañas
Edificio Clasificación A
DESCRIPCIÓN
Edificio de oficinas corporativas
Locales Comerciales,
Usos mixtos:
LOCALES
Planta de acceso
2 locales comerciales
Local 1 ideal para articulos de menudeo y
Local 2 de prefencia de especialidad.
Primero de 84m2,
Segundo 162m2
Tales como boutiques,
Galería de arte,
Pastelería,
Artículos de decoración,
Salón de belleza
Aseguradora,
Tienda de autoservicio
Tiendas de primer nivel,
Farmacia,
Banco,
Tiendas de autoservicio,
Locales de servicio,
Restaurantes gourmet,
Materiales de construcción,
Mueblería,
Bar,
Gimnasio,
Escuelas extracurriculares,
Veterinaria,
Minisúper,
Autoservicio,
Suplementos alimenticios,
Tintorería
Inmobiliaria.
ALTERNATIVAS DE OFICINAS
Se rentan pisos completos o fraccionados.
Oficinas de diferentes alternativas en renta
84, 100, 162, 200, 325, 500, 850 y 4500M2
PLANTAS DE OFICINAS
Cuatro niveles destinados para oficinas
Plantas de 850 m2 cada una.
Superficies disponibles de oficinas,
204. 121, 200, 162, 321, 325, 425, 525, 850m2
5 oficinas privadas por nivel que van desde 121m2.
Precio $350M.N./M2 Negociable
Altura de entrepisos 3.77 metros
ARQUITECTURA
Diseño Postmoderno
Proyecto, Gran calidad, y buen diseño,
Excelente oportunidad para empresas
Corredor de plusvalía de zona norte.
MOVILIDAD
Excelente ubicación ofrece
Diversos accesos al edificio,
Rutas de transporte público y
Servicios en la zona
A tan sólo unos pasos del mismo.
DISEÑO
Complejo de uso corporativo
Dirigido a empresarios exitosos
5 Niveles de desplante mas 2 sotanos de cocheras
Conocedor de lo auténticamente bueno
Mejor estilo de vida y de trabajo.
RESGUARDO
Cuenta con seguridad y vigilancia 24horas.
Cuerpo de escaleras central
INFRAESTRUCTURA
Elevadores modernos
Sisitema mangueras de incendios
Cajón de estacionamiento techado
Por cada 40m2 de área rentable.
123 Cajones de estacionamiento
TERMINADOS
Pisos de marmol exótico
Acabados de lujo areas comunes
Obra negra para space Planning
VIALIDADES
Via Presidente Adolfo López Mateos
Circunvalación Poniente
Súper Avenida Lomas Verdes
DEMOGRAFIA
Zona de Nivel Medio y Medio alto
CONTACTO
Mayores Informes
Pregunte por la clave EDR21
Previa cita.
ARKIDINAMICA
Profesionales inmobiliarios
Expertos locales desde 1967
Asesorando empresarios exitosos.

