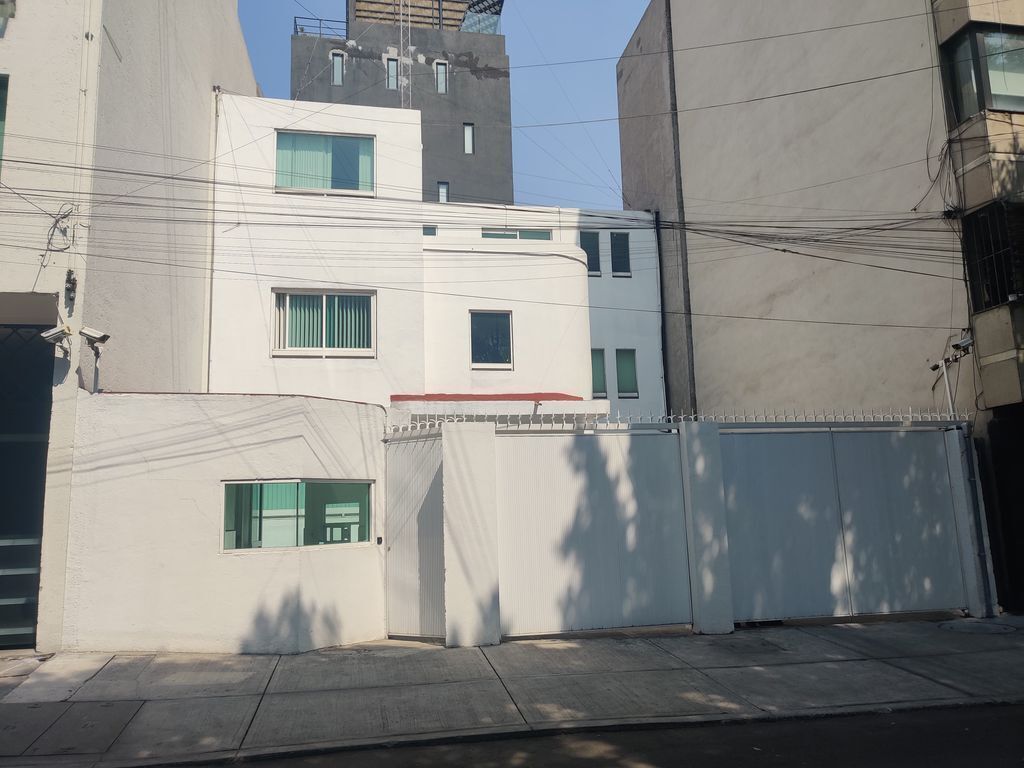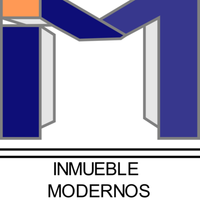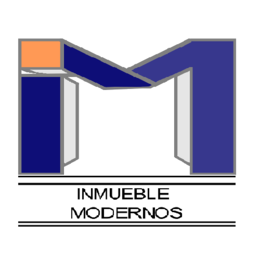





Building very well located with 11 meters of frontage and 35 meters deep, consisting of two units separated by interior parking and connected by a bridge, with a security booth, with a cistern with a hydropneumatic system. The first unit has 3 levels with marble floors and a terrace. On the ground floor, it has 4 offices, a reception, and a lounge (plan 1). On the second level, it has 2 offices, a full bathroom for executive office, and a half bathroom for men and women (plan 2). On the third level, it has another office and a terrace. The second unit has 3 levels and access from the ground floor through the parking lot with a glass door and from the first level via a metal bridge. On the ground floor, it has two halls, one with a storage room and another hall with changing rooms (plan 3). On the first level, it has offices (plan 4) and on the second level, it has an equipped industrial kitchen and a hall with changing rooms with a full bathroom (plan 5).Edificio muy bien ubicado con 11 metros de frente y 35 de fondo, conformado por dos unidades separadas por estacionamiento interior y conectados por un puente, con caseta de vigilancia, con cisterna con hidroneumático, la primera unidad tiene 3 niveles con pisos de mármol y terraza, en la planta baja tiene 4 oficinas, recepción y estancia,(plano 1) en el segundo nivel tiene 2 oficinas, baño completo para oficina ejecutiva y medio baño para hombres y mujeres (plano 2) y en el tercer nivel tiene otra oficina y terraza. La segunda unidad tiene 3 niveles y acceso por planta baja por el estacionamiento con puerta de cristal y por el primer nivel por un puente metálico. En la planta baja tiene dos salones, uno con bodega y otro salón con vestidores (plano 3). En el primer nivel tiene oficinas (plano 4) y en el segundo nivel tiene cocina industrial equipada y salón con vestidores con baño completo (plano 5).

