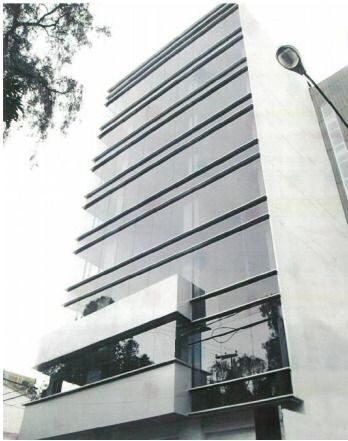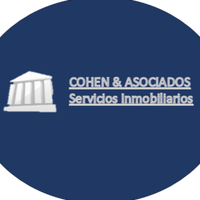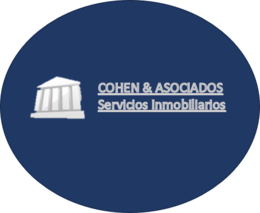





Cost-effective surface
1. AND 2. Level: 348 m2 Each
3rd to 7th. Level: 305 m2 Each
Business premises: 119 m2
Total Rentable Office Area: 2,340 m2
Parking Area (31 Drawers)
(Basement and Ground Floor): 625 m2
General Description:
This is an office building
developed on seven levels and a basement
each floor with free area and bathrooms, the floor
Baja has a commercial space of 119
m2 and parking for 31 cars in
The basement and ground floor have an elevator
for 11 people, cistern, light plant
80 KW. 220/127 Volts, 3 Phases, 4 Wires, 60 Has. ,
1800 RPM, air conditioning system a
Minisplit base with a total of 41
units with powers of 1 to 3 tons,
MIRAGE brand and closed circuit of
SurveillanceSuperficie Rentable
1. Y 2. Nivel: 348 m2 Cada Uno
3er al 7. Nivel: 305 m2 Cada Uno
Local Comercial: 119 m2
Total área Rentable Oficinas: 2,340 m2
Área Estacionamiento (31 Cajones)
(Sótano y Planta Baja): 625 m2
Descripción General:
Se trata de un edificio de oficinas
desarrollado en siete niveles y un sótano
cada piso con área libre y baños, la planta
baja cuenta con un local comercial de 119
m2 y estacionamiento para 31 autos en
sótano y planta baja cuenta con elevador
para 11 personas, cisterna, planta de luz de
80 KW. 220/127 Volts, 3 Fases, 4 Hilos, 60 Has.,
1800 RPM, sistema de aire acondicionado a
base de minisplits con un total de 41
unidades con potencias de 1 a 3 toneladas,
marca MIRAGE y circuito cerrado de
Vigilancia
San Pedro de los Pinos, Benito Juárez, Ciudad de México

