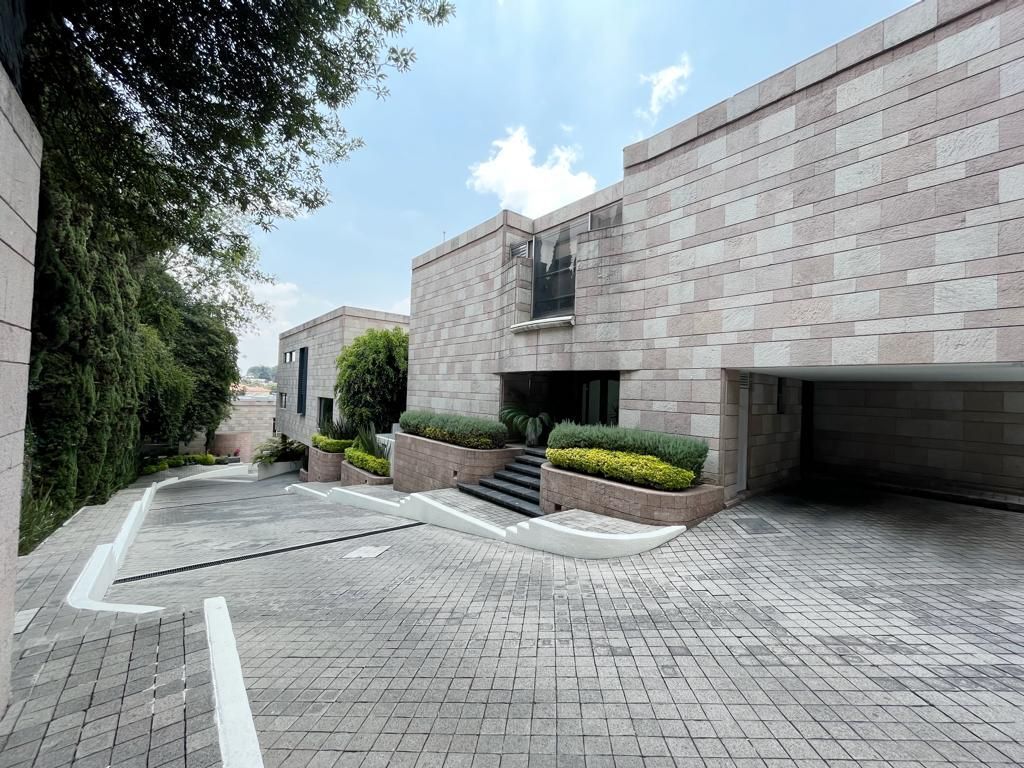





Beautiful residence within a complex with 24/7 security, land of 860 m2 in total and 639m2 built, with marble floors and wooden and stone wall coverings providing an appearance of absolute luxury, spaces incredibly illuminated with natural light thanks to their huge windows that have remote control curtains and a fireplace to give warmth to the home of your dreams.
On the ACCESS FLOOR we will find a beautiful lobby and its spectacular TV room with large fireplace, bar and cellar for a total relaxation experience, it has a divine dining room for 18 people with an additional table for 8 more, the guest bathroom with luxury finishes, an anteroom with access to the terrace and fountain. In the kitchen area we will find a pantry with large space for 4 pantries (2 dishes and 2 foods), dishwasher, full kitchen with luxury finishes and a sub-zero refrigerator.
On the UPPER FLOOR whose corridors are covered with wood, with all the bedrooms decorated, and a white closet; we find the main bedroom, which has a lobby space, a fireplace, a living room, TV, curtains with remote control, two very large dressing rooms (for him and her) and a spectacular bathroom covered in Italian marble with large dome, jacuzzi, steam, sauna and shower; the second bedroom has a large dressing room and full bathroom and the third bedroom has a large closet and a full bathroom with a tub whose floors are wooden.
On the GROUND FLOOR we can find the automatic garage with enough space for 8 cars, a full gym with showers, library and playroom with bathroom and a large and beautiful cellar with stone floors to maintain the correct temperature and there are the cellars.
In the SERVICE AREA we will find the laundry space, service room for TV, patio, 2 service rooms that share a full bathroom, 1 additional room with full bathroom and the freezer room.
In the COMMON AREAS part, there is a large, perfectly well-lit party room with capacity for 80 to 100 people, a full kitchen and bathrooms.Hermosa residencia dentro de conjunto con seguirdad 24/7, terreno de 860 m2 en total y construidos 639m2 , con pisos de marmol revestimientos en techos y paredes de madera y piedra brindando una apariencia de lujo absoluta, espacios increiblemente iluminados con luz natural gracias a sus enormes ventanales mismos que cuentan con cortinas a control remoto y chimenea para dar calidez al hogar de tu sueños .
En la PLANTA DE ACCESO encontraremos un hermoso lobby y su espectacular sala de TV con amplia chimenea, bar y cava para tener una experiencia de relajacion total, poseé un comedor divino para 18 personas con una mesa adicional para 8 más , el baño de visitas con acabados de lujo , un antecomedor con acceso a la terraza y fuente, En el área de cocina encontraremos un pantry con gran espacio para 4 despensas (2 vajillas y 2 alimentos), lavavajillas, cocina completa con acabados de lujo y un refrigerador sub-zero.
En PLANTA ALTA cuyos pasillos estan recubiertos de madera , con todas las recamaras afombradas, y un closet de blancos ; encontramos la rercamara principal ,que poseé un espacio para lobby , una chimenea , una salita , tv, cortinas con control remoto, dos muy amplios vestidores (para el y ella ) y un espectacular baño cubierto de marmol italiano con amplio domo, jacuzzi , vapor , sauna y regadera; la segunda recamará poseé un amplio vestidor y baño completo y la tercer recamara poseé un amplio closet un baño completo con tina del cual los pisos son de madera.
En la PLANTA BAJA podemos encontrar el garage automatico con espacio suficiente para 8 autos , un gimnasio completo con regaderas, biblioteca y ludoteca con baño y una amplia y hermosa cava con pisos de piedra para mantener la temperatura correcta y estan las bodegas.
En el ÁREA DE SERVICIO encontraremos el espacio de lavanderia, sala de servicio para TV, patio de tendido , 2 cuartos de servicio que comparten un baño completo , 1 cuarto adicional con baño completo y el cuarto de congeladores .
En la parte de ÁREAS COMUNES tiene un gran salon de fiestas perfectamente bien iluminado con capacidad para 80 a 100 personas , cocina completa y baños
