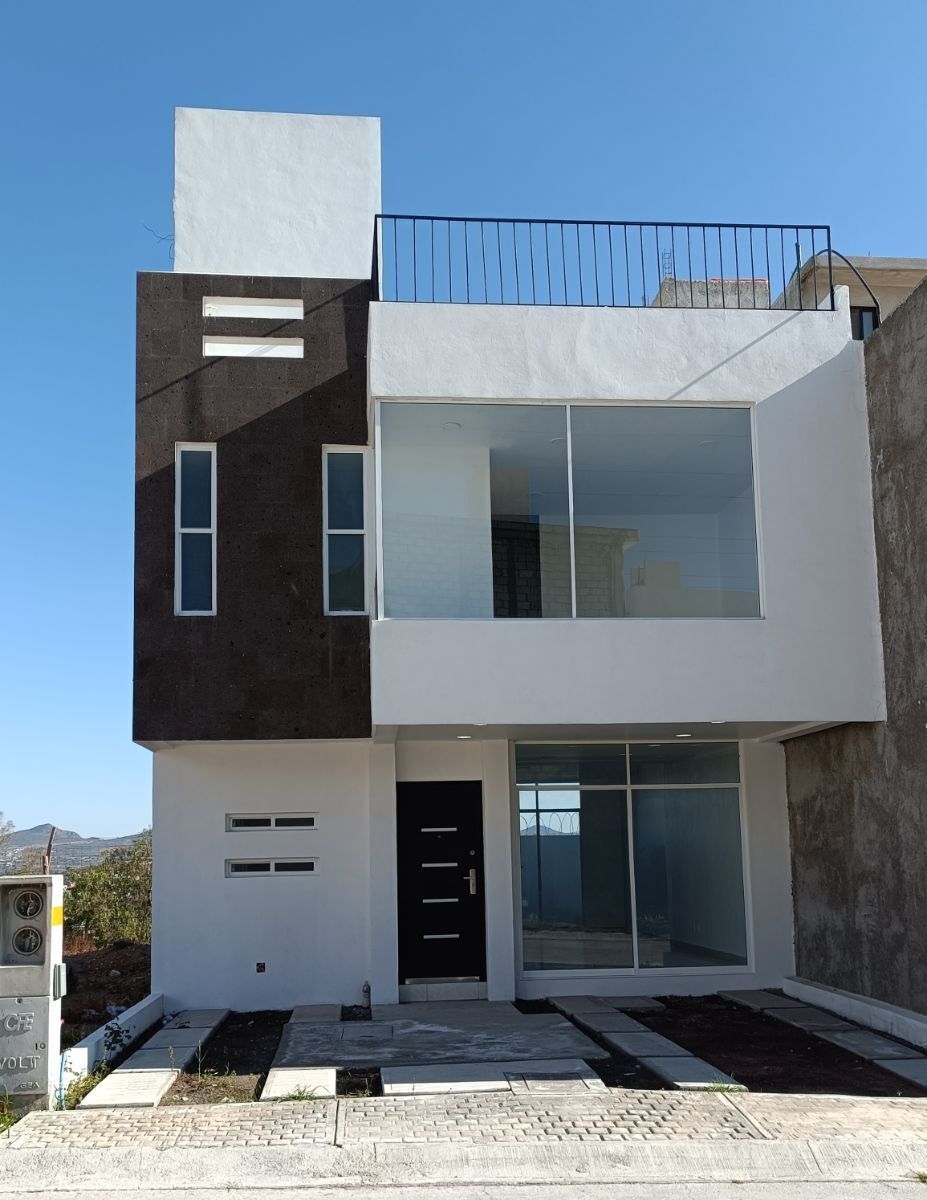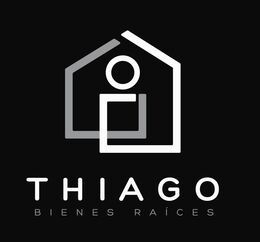





Residence with Roof garden
Garage for 2 cars
° Ground floor: Living room, Dining room, Kitchen, 1/2 Bathroom, Backyard
° Upper floor: Master bedroom with Bathroom and Walk-in closet, 2 Junior bedrooms with 1 bathroom and TV area or room
° Roof garden with Grill, Sink, Full bathroom,
Cistern 6000 liters, Water tank 1100 liters, Boiler, LED lighting throughout the house, Ceiling height of 2.70 meters
The walls are independent
Structural description
* Reinforced concrete foundation, better than stone foundations.
* All columns are reinforced with 3/8 and 1/2 rebar, not armex
* House structured with a mixed system means structural steel and reinforced concrete
It has an IPR beam of 8x4 embedded in the beams that are reinforced with 1/2 rebar and poured with 250 concrete, this refers to the strength of the concrete. They go around the entire perimeter of the house on the ground floor and upper floor to support the slabs of the bedroom.
Built with thermo-acoustic materials, sounds decrease outside and inside, cold and heat are balanced, and inside there is always a pleasant temperature, neither cold nor hot.
It is completely plastered with sand cement which is more resistant and has a plaster finish on top to smooth the walls and gypsum to smooth the slabs.
Drum doors made of pine wood.
Porcelain floors on the ground floor and Interceramic on the upper floor.
Castel bathroom furniture from Home Depot and the toilet lids are slow-close, they do not slam.
Touch mirrors with LED light and defogger.
Main door made of steel with 16 pivots or locks.
LED lighting is 70% more energy-saving than energy-saving bulbs.
Stair switches in all bedrooms can be turned on from the door or from the headboard.Residencia con Roof garden
Garage 2 autos
° PB. Sala, Comedor, Cocina, 1/2 Baño, Patio trasero
° PA. Recámara principal con Baño y Vestidor, 2 Recámaras
junior con 1 baño y Área o Cuarto de TV
° Roof garden con Asador, Tarja, Baño completo,
Cisterna 6000 lts, Tinaco 1100 lts, Boiler, Iluminación Led en toda la casa, Altura de techos de 2.70 mts
Los Muros son independientes
Descripción estructural
*Cimentación de concreto armado, es mejor que los cimientos de piedra.
*Todos los castillos son armados con varilla de 3/8 y 1/2 no son armex
*Casa estructurada con sistema mixto significa acero estructural y concreto armado
Lleva una viga IPR de 8x4 ahogada en las trabes que van armadas con varilla de 1/2 y coladas con concreto de 250, este se refiere a la resistencia del concreto. Van a todo el perímetro de la casa de planta baja y planta alta para sostener las losas de la recámara.
Construida con materiales termo acústicos los sonidos disminuyen hacia afuera y hacia adentro frío y calor se nivela y adentro siempre existe temperatura agradable ni frío ni calor.
Está aplanada completamente con cemento arena que es más resistente y tiene encima aplanado estuco para afinar los muros y yeso para afinar las losas.
Puertas de tambor en madera de pino.
Pisos porcelanosa planta baja y en planta alta interceramic.
Muebles de baño Castel son de Home Depot u las tapas de las tazas son de cierre lento no se azotan
Espejos táctiles luz led y desempañador.
Puerta principal de acero de 16 pivotes o seguros
Iluminación led en 70% más ahorradora que los focos ahorradores
Apagadores de escalera en todas las recámaras se prenden desde la puerta o desde la cabecera

