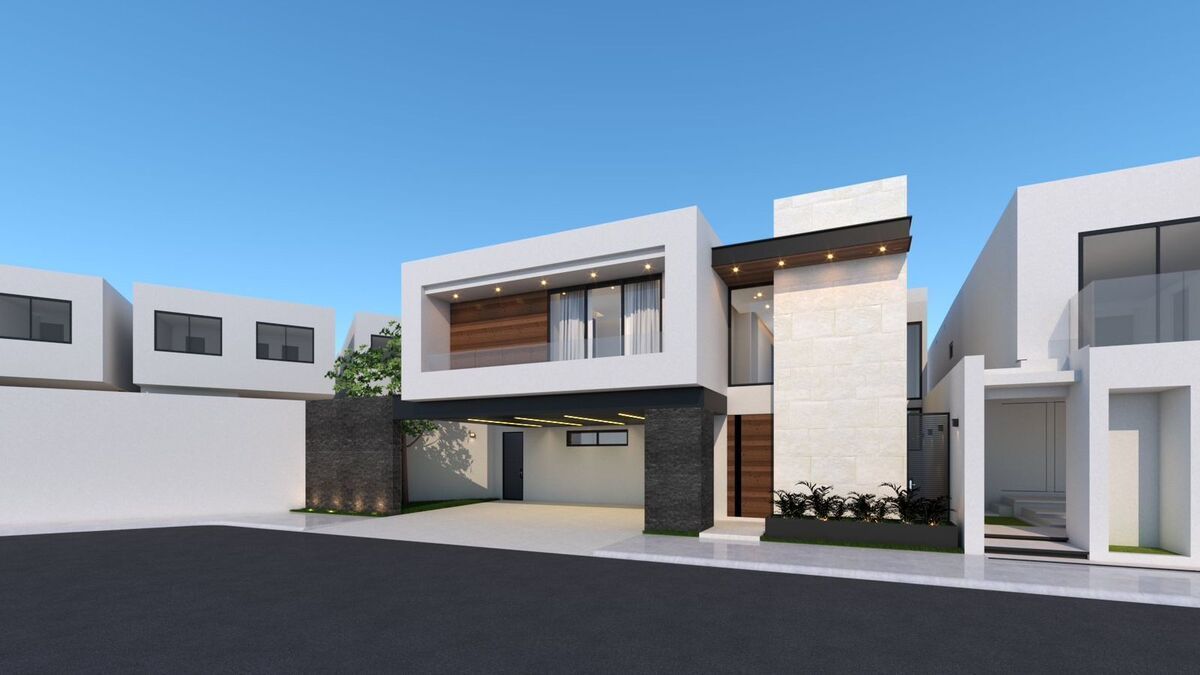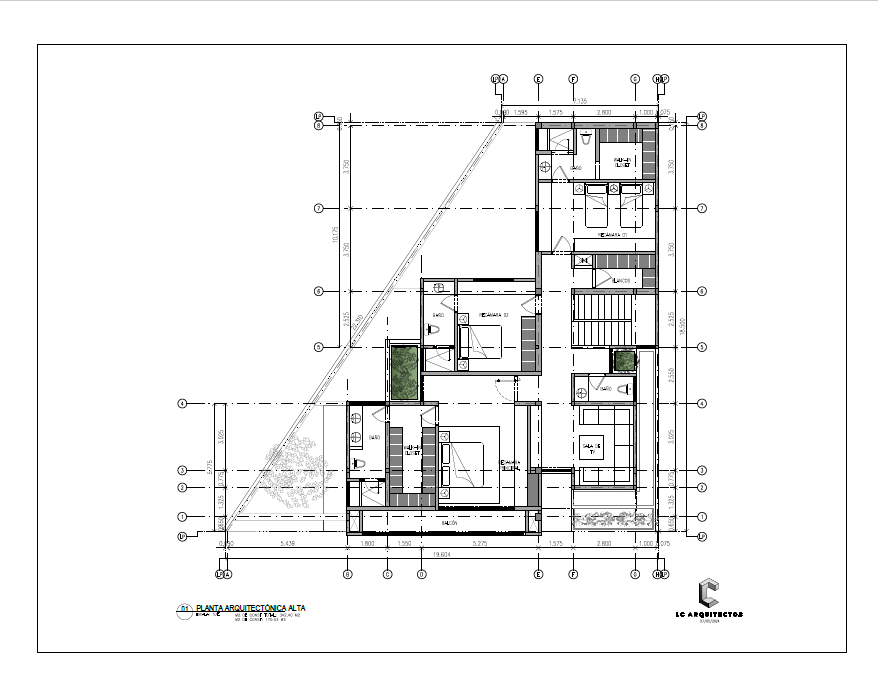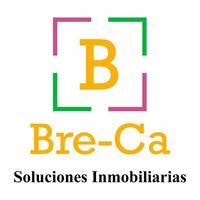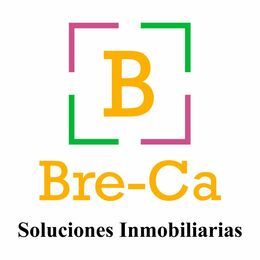




HOUSE FOR PRE-SALE, LOCATED IN A GATED COMMUNITY WITH CONTROLLED ACCESS AND 24/7 SECURITY
TWO-LEVEL HOUSE DISTRIBUTED AS FOLLOWS:
GROUND FLOOR
* Covered garage for 3 vehicles
* Entrance hall
* Bedroom - Office
* Kitchen
* Pantry
* Covered laundry
* Living room
* Dining room
* 2 storage rooms for miscellaneous items
* One full bathroom
* One half bathroom
UPPER FLOOR
* Master bedroom with full bathroom, Walk-in closet, and Balcony.
* Secondary bedroom 01 with full bathroom, Walk-in closet
* Secondary bedroom 02 with full bathroom, Walk-in closet
* Family room
* Linen room
* Sink
* One half bathroom
FINISHES AND GENERAL CHARACTERISTICS OF THE FINISHES
* Exterior finishes with stucco - sealer and two coats of paint.
* Facade in stone format to be defined.
* Interior finishes with sampled plaster - sealer and one coat of white paint.
* Conventional porcelain tile floors.
* Interior doors in wood without frame.
* Aluminum windows with a 1 1/2" profile and 3 mm thick glass in white or chocolate color to choose from.
* Waterproofing based on elastomeric membrane type IMPAC, THERMOTEK, or similar.
* Hydraulic pipes and connections of type tuboplus.
* PVC sanitary pipes and connections.
* PVC pipes and connections for rain drainage.
* Durman type gas pipes and connections.
* THW copper electrical wiring.
* Q24 electrical load center.
* Electrical and rain preparation for the installation of mini-splits for 7 units.
* Hydraulic preparation and base for water tank on the roof.
The community has amenities such as:
pool, parks, playgrounds, multipurpose room, children's library, among others.
Schedule your appointment in advance.CASA EN PREVENTA, UBICADA EN FRACCIONAMIENTO CON ACCESO CONTROLADO Y VIGILANCIA 24/7
CASA DE DOS NIVELES DISTRIBUIDA DE LA SIGUIENTE MANERA:
PLANTA BAJA
* Cochera techada para 3 vehículos
* Recibidor
* Recámara - Oficina
* Cocina
* Pantry
* Lavandería techada
* Sala
* Comedor
* 2 bodegas para triques
* Un Baño completo
* Un medio Baño
PLANTA ALTA
* Recámara principal con baño completo, Walk-in closet y Balcón.
* Recámara secundaria 01 con baño completo, Walk-in closet
* Recámara secundaria 02 con baño completo, Walk-in closet
* Estancia familiar
* Cuarto de blancos
* Sink
* Un medio Baño
ACABADOS Y CARATERISTICAS GENERALES DE LOS TERMINADOS
* Acabados exteriores con estuco -sellador y pintura a dos manos.
* Fachada en formato de piedra a definir.
* Acabados interiores con yeso muestreado -sellador y pintura blanca a una mano.
* Pisos en porcelanato convencional.
* Puerta interiores en madera sin chambrana
* Ventanas de aluminio de perfil de 1 1/2" y cristal de 3 mm de espesor en color blanco o chocolate a elegir.
* Impermeabilizante a base de membrana elastomerica tipo IMPAC, THERMOTEK o similar
* Tuberia y conexiones hidráulica tipo tuboplus.
* Tuberia y conexiones sanitarias de pvc
* Tuberia y conexiones para drenaje pluvial de pvc
* Tuberia y conexiones para gas de tipo durman
* Cableado eléctrico thw de cobre.
* Centro de carga eléctrico Q24
* Preparación eléctrica y pluvial para instalación de minisplit para 7 equipos
* Preparación hidráulica y base para tinaco en azotea.
El fraccionamiento cuenta con amenidades como:
alberca, parques, juegos infantiles. salon de usos multiples, ludoteca, entre otras
Agenda tu cita con anticipación

