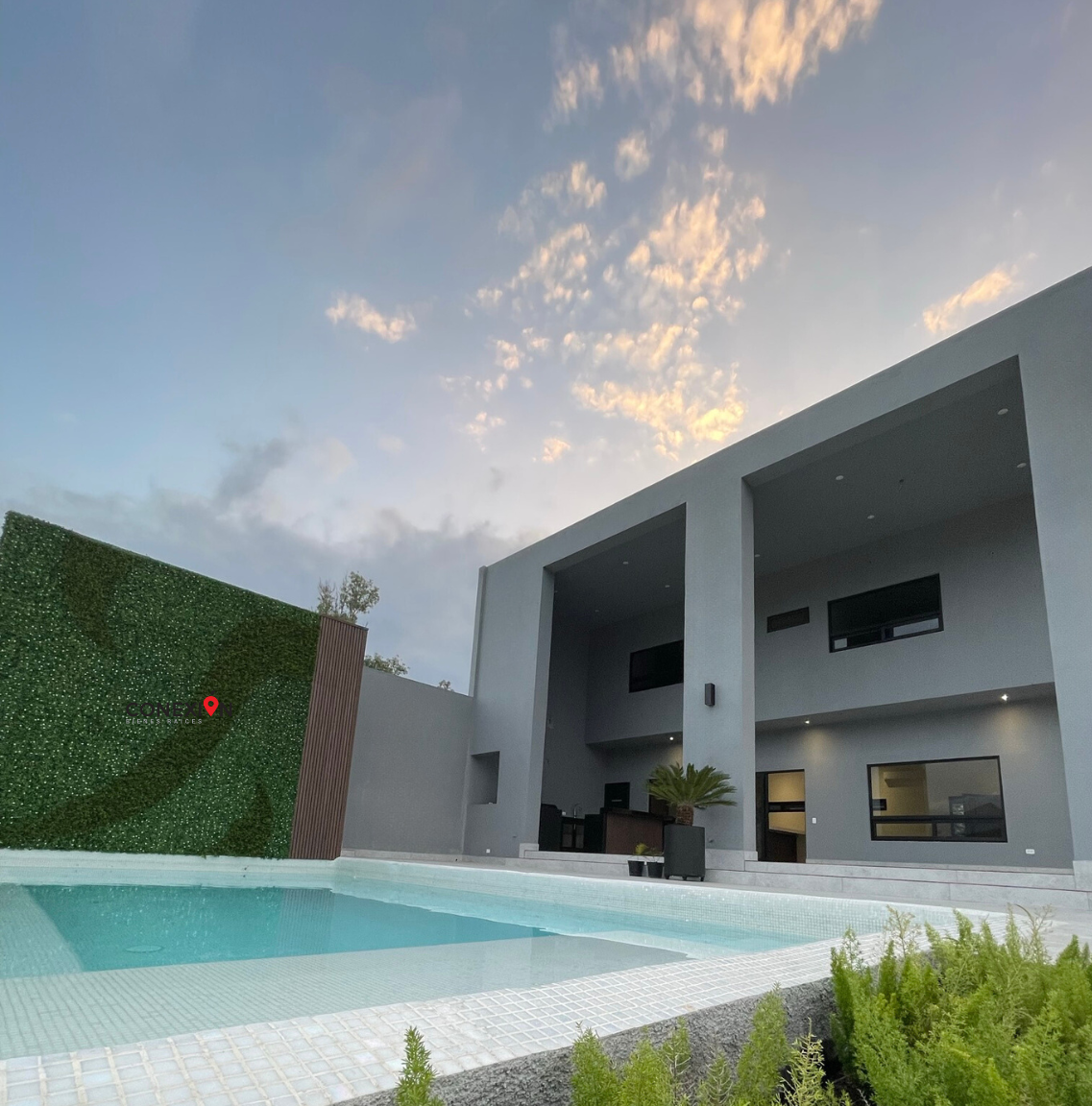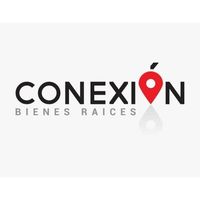





Residence for sale in the south of Monterrey, fully equipped and ready to move in! It is characterized by large windows that frame stunning panoramic views, its design is based on offering comfort and pleasant living spaces, both in interior and exterior areas.
Land: 456 sq. m.
Construction: 373.22 sq. m.
Covered garage for 3 vehicles.
Smart steel main door with fingerprint reader or access code.
Equipped integral kitchen: Quartz Sylestone countertop and bar, doors and drawers with self-closing. Equipped with oven, sink, electric stove, and extractor.
Spacious living & dining area.
Large master bedroom with walk-in closet and full bathroom with double sink.
2 Secondary bedrooms with walk-in closet and full bathroom.
Infinity pool with sunbathing area 40.95 sq. m.
Pool mosaic Vetro Venecia Brillare White Series 2x2.
Machine room with integrated pool equipment.
Barbecue area and counter covered in Preto San Gabriel granite with stainless steel doors, fully equipped.
Backyard with palm trees, rosemary type walnut, and more than 100 sq. m. of synthetic grass.
Covered laundry.
Property equipment:
*Big Green Egg XL ceramic grill.
*Pro Series black gas grill with stainless steel finishes.
*Yeti 45 ice bucket.
*4 Mini-Splits (Cold/Heat). 2 of 2 Tons and 2 of 1.5 Tons.
*5 One piece Venus white toilets (Castel).
*Sliding windows series 70 Cuprum and projection windows series 45 Cuprum Crystal 6mm.
*Water tank with a capacity of 5,000 liters.
*Stationary gas tank with a capacity of 300 liters.
Features:
*UV thermal interior block, filled with polystyrene density 12kg m3 and environmental temperature resistance of up to 7°C.
***We will gladly guide you in the process of selecting your new home, we have excellent options in our inventory for you*** Thank you for letting us be part of this important decision in your life, we are here to help you!
#Let's connect!
ID: CV-MTY-4058Residencia en venta al sur de Monterrey súper equipada y lista para estrenar! Se caracteriza por amplios ventanales que enmarcan impresionantes vistas panorámicas, su diseño está basado en ofrecer confort y espacios agradables de convivencia, tanto en áreas interiores como exteriores.
Terreno: 456 mts.2
Construcción: 373.22 mts.2
Cochera techada para 3 vehículos.
Puerta principal inteligente de acero con lector de huella digital o código de acceso.
Cocina integral equipada: Plancha y barra de Quarzo Sylestone, puertas y cajones con auto cierre. Equipada con horno, tarja,
parrilla eléctrica y extractor.
Amplia área de Sala & Comedor.
Recámara principal amplia con walk-in clóset y baño completo con doble lavabo.
2 Recámaras Secundarias con walk-in clóset y baño completo.
Alberca infinity con asoleadero 40.95 mts.2
Mosaico de alberca Vetro Venecia Serie Brillare Blanco 2x2.
Cuarto de máquina con equipo de alberca integrado.
Área de asador y contra barra forrados en granito Preto San Gabriel con puertas de acero inoxidable, súper equipada.
Patio trasero con palmeras, Romero tipo nuez y más de 100 mts.2 de pasto sintético.
Lavandería techada.
Equipamiento de la propiedad:
*Asador cerámico Big Green Egg Xl.
*Asador de gas marca Pro Series color negro con
*acabados de acero inoxidable.
*Hielera Yeti 45 ice bucket.
*4 Mini-Splits (Frio/Calor). 2 de 2 Ton y 2 de 1.5 Ton.
*5 Sanitarios One piece Venus color blanco (Castel).
*Ventanas corredizas serie 70 marca Cuprum y ventanas de proyección serie 45 Cuprum Cristal 6mm.
*Cisterna con capacidad de 5,000 lts.
*Tanque de gas estacionario con capacidad de 300 Lts.
Características:
*Block interior térmico UV, relleno de
poliestireno densidad 12kg m3 y resistencia de temperatura ambiental de hasta 7oC.
***Con gusto te guiaremos en el proceso de selección de tu nuevo hogar, tenemos en nuestro inventario excelentes opciones para tí*** Gracias por dejarnos ser parte de esta importante decisión en tu vida, ¡estamos para ayudarte!
#Hagamosconexión!
ID: CV-MTY-4058

