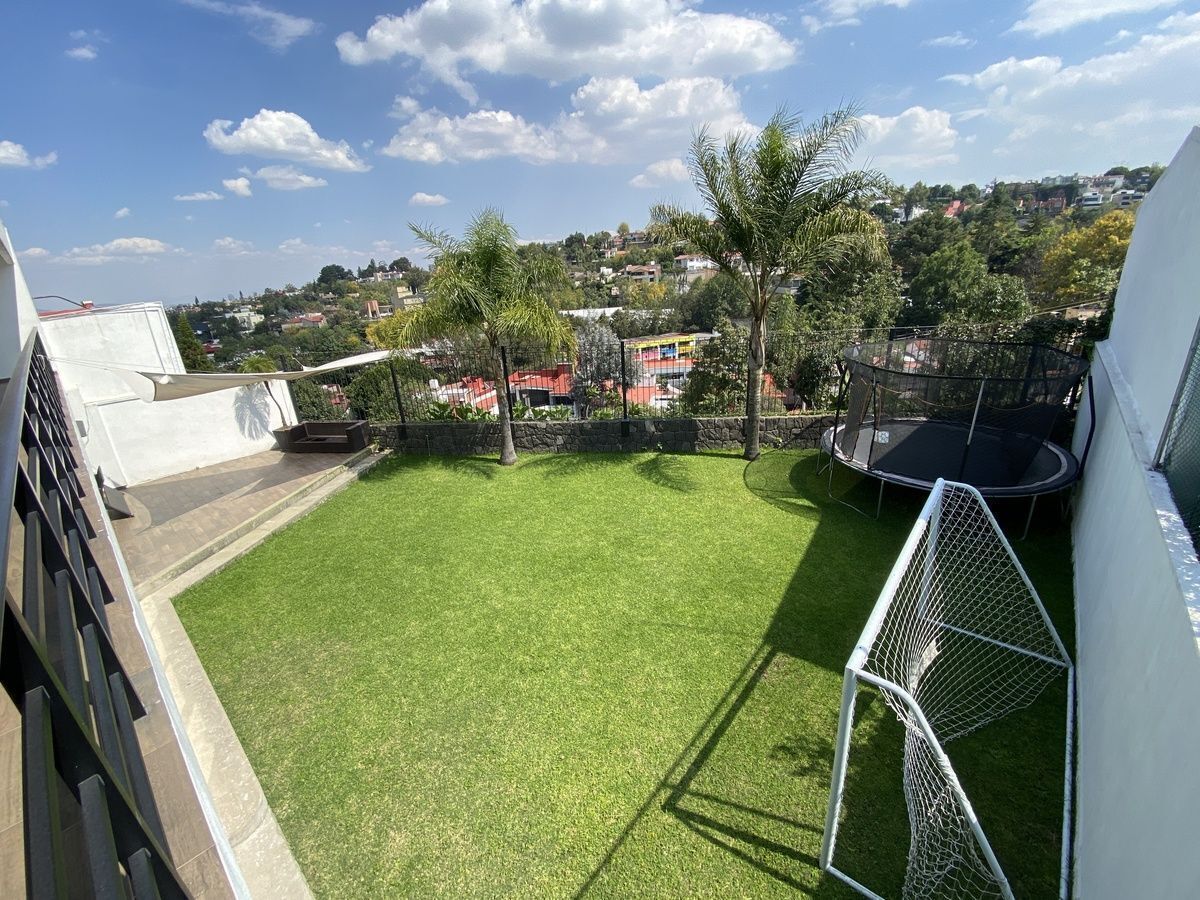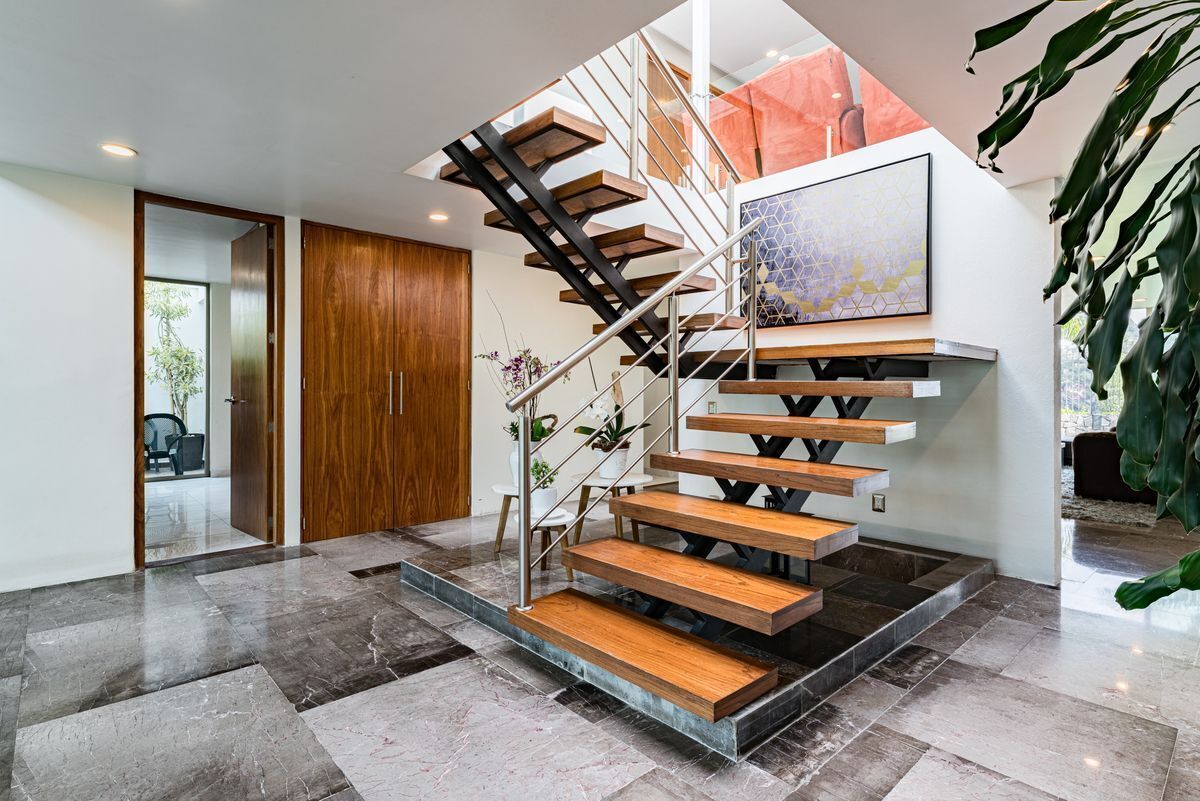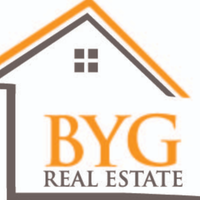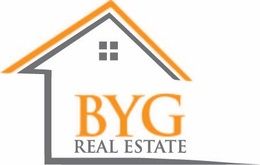





540 m² of land and 580 m² of construction
This residence located on a gated street with security is completely renovated with top-quality finishes, new electrical, hydraulic, sanitary, and gas installations. It offers a spacious design in its modern architecture distributed with elegance and comfort. Panoramic views of Bosques de las Lomas and CDMX.
Upon entering, we find a front garden, garage, and storage room. The double-height entrance with a water mirror creates a bright and spacious atmosphere that connects organically with the open spaces of the ground floor.
The living room, dining room, and a large multifunctional area (game room, TV or cinema room, and bar) are integrated thanks to floor-to-ceiling windows that open completely to the garden, terrace, and green views perfect for enjoying and relaxing.
On the same level, we find a study or office with the option to convert it into a fourth bedroom as it can provide access to a full bathroom.
The modern kitchen with granite countertops and walls is equipped with a large island and pantry, which along with the breakfast area leading to the interior terrace, is an ideal space for family gatherings and for culinary enthusiasts.
The upper floor is designed for independence and functionality with spacious areas. The master bedroom features a bright bathroom with double WC, double sink, shower, jacuzzi, large walk-in closet with island and vanity area, and also has access to a terrace with a green view towards Bosques de las Lomas. The two secondary bedrooms each have a full bathroom, walk-in closet, and terrace.
In the center of the bedrooms, also with access to the terrace, we find an area that can serve as a family room, gym, study, or any other need the family may have.
The third level includes a service room, laundry area, chauffeur's room, full bathroom, as well as a space that can serve as a gym, painting workshop, music studio, or study as it has natural lighting and ventilation.
This residence is a unique opportunity for those looking for a house in Tecamachalco with its own character, security, impeccable design, and a perfect layout for a life of luxury and comfort.
Extra luxury finishes found throughout the property:
LED lighting, integrated sound system, large format rectified Italian porcelain in social area floors, marble flooring in the entrance and living room, tzalam wood stairs, parquet wood in bedrooms, granite kitchen, solid doors made of Etimoe wood.
Bathrooms with marble sinks, single-lever faucets, and Helvex stainless steel accessories, curtain-type showers, and tempered glass partitions with stainless steel.
Load centers with thermal magnetic circuit breakers.
2 independent water heaters.
Water pressurization systems.
20,000 l cistern on the ground floor.
10,000 l cistern on the upper floor.
Anodized champagne-colored reinforced aluminum frames with imported hardware and tintex glass.
Interior tempered glass frames with stainless steel hardware.
Informative images.
Prices and availability may change without prior notice.
*The price does NOT include taxes, notary fees, rights, interest rate costs, or expenses in case of financing. It also does not include furniture, decorative items, or appliances that may be shown in the photographs.*
For privacy notice, complaints, and suggestions, please visit our website.540 m² de terreno y 580 m² de construcción
Esta residencia que se encuentra en una calle cerrada con vigilancia, está completamente renovada con acabados de primera calidad, instalaciones eléctrica, hidráulica, sanitaria y de gas nuevas. Ofrece un diseño espacioso en su arquitectura moderna distribuida con elegancia y comodidad. Vistas panorámicas a Bosques de las Lomas y CDMX.
Al ingresar encontramos jardín frontal, garage y bodega. La entrada de doble altura con espejo de agua crea una atmósfera luminosa y amplia que se conecta de manera orgánica con los espacios abiertos de la planta baja.
La sala, el comedor y una amplia zona multifuncional (salón de juegos, sala de TV o cine y bar) se integran gracias a ventanales de piso a techo que abren completamente hacia el jardín, la terraza y las vistas verdes perfectas para disfrutar y relajarse.
En el mismo nivel encontramos un estudio u oficina con opción a convertirse en una cuarta recámara ya que se puede dar acceso a un baño completo.
La moderna cocina con cubiertas y muros de granito está equipada con isla de gran tamaño y despensa, que junto con el antecomedor con salida a terraza interior y el pantry, es un espacio ideal tanto para reuniones familiares como para los amantes de la gastronomía.
La planta alta está diseñada para tener independencia y funcionalidad con amplios espacios.
La recámara principal cuenta con un luminoso baño con doble WC, doble lavabo, regadera, jacuzzi, gran vestidor con isla y zona de tocador, además cuenta con salida a terraza con vista verde hacia Bosques de las Lomas.
Las dos recámaras secundarias cada una cuenta con baño completo, vestidor y terraza.
En el centro de las recámaras y también con salida a la terraza encontramos un área ya sea para family room, gimnasio, estudio o cualquier otra necesidad que tenga la familia.
El tercer nivel cuenta con cuarto de servicio, área de lavado, cuarto de choferes, baño completo, además de un espacio que bien puede servir como gimnasio, taller de pintura, de música o estudio ya que cuenta con iluminación y ventilación natural.
Esta residencia es una oportunidad única para quien busca una casa en Tecamachalco con carácter propio, seguridad, diseño impecable y una distribución perfecta para una vida de lujo y comodidad.
Acabados de lujo extras que se encuentran en todo el inmueble:
Iluminación LED, sistema de sonido integrado, porcelanato italiano rectificado de gran formato en piso de áreas sociales, piso de mármol en recibidor y sala, escaleras en madera de tzalam, en recámaras madera en parquet, cocina de granito, puertas sólidas con madera de Etimoe.
Baños con lavabos de mármol, monomandos y accesorio de acero inoxidable Helvex, regaderas tipo cortina y canceles de cristal templado con acero inoxidable.
Centros de carga con pastillas termomagnéticas por circuitos.
2 calentadores de agua independientes.
Sistemas de presurización de agua.
Cisterna de 20,000 l en PB.
Cisterna de 10,000 l en PA.
Cancelería de aluminio reforzado anodizado color champagne con herrajes de importación y cristales tintex.
Cancelería interior de cristal templado con herrajes de acero inoxidable.
Imágenes informativas.
El precio y la disponibilidad pueden cambiar sin previo aviso
*El precio NO incluye impuestos, gastos notariales, derechos, costos de tasas de interés, ni gastos en caso de financiamiento. Tampoco incluye el mobiliario, los artículos decorativos, ni los electrodomésticos que se puedan mostrar en las fotografías*
Para aviso de privacidad, quejas y sugerencias, dirigirse a nuestro sitio web

