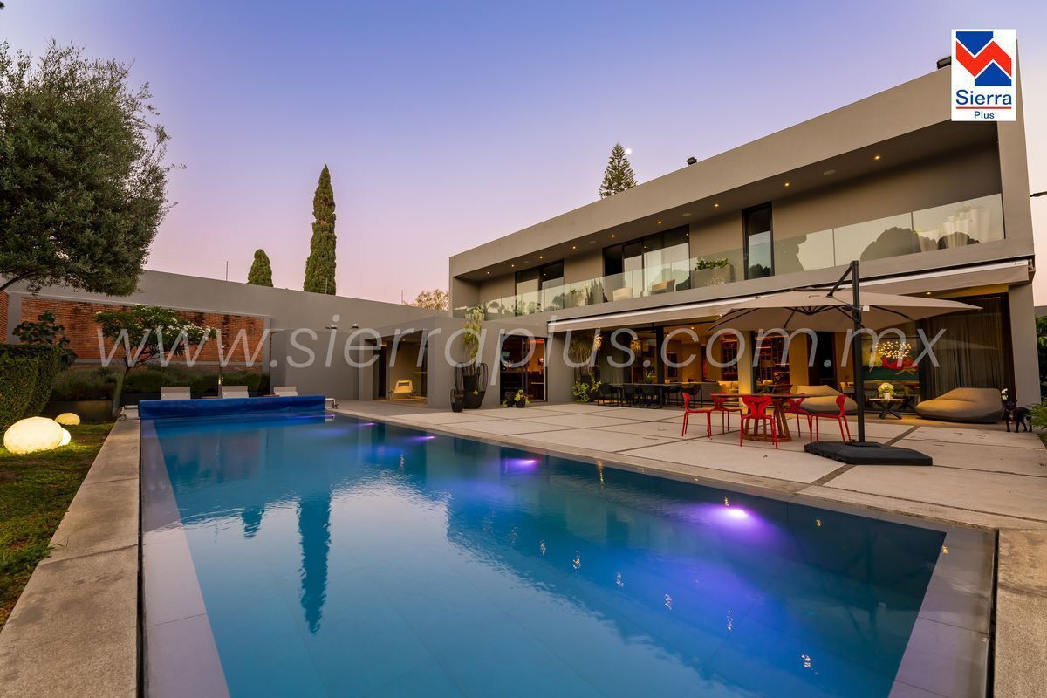
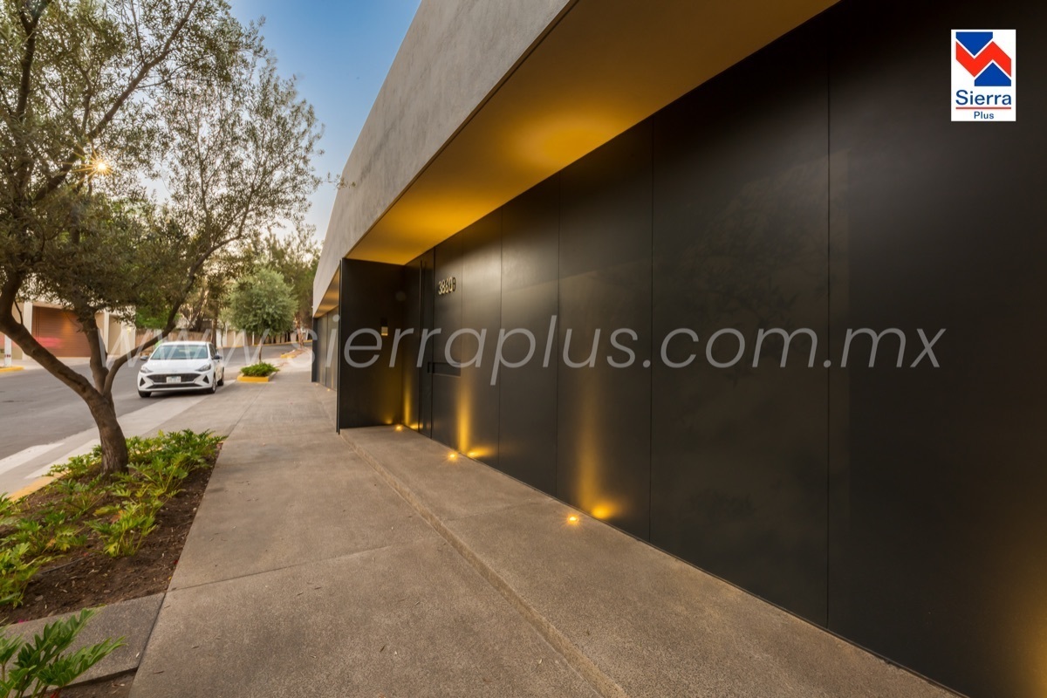
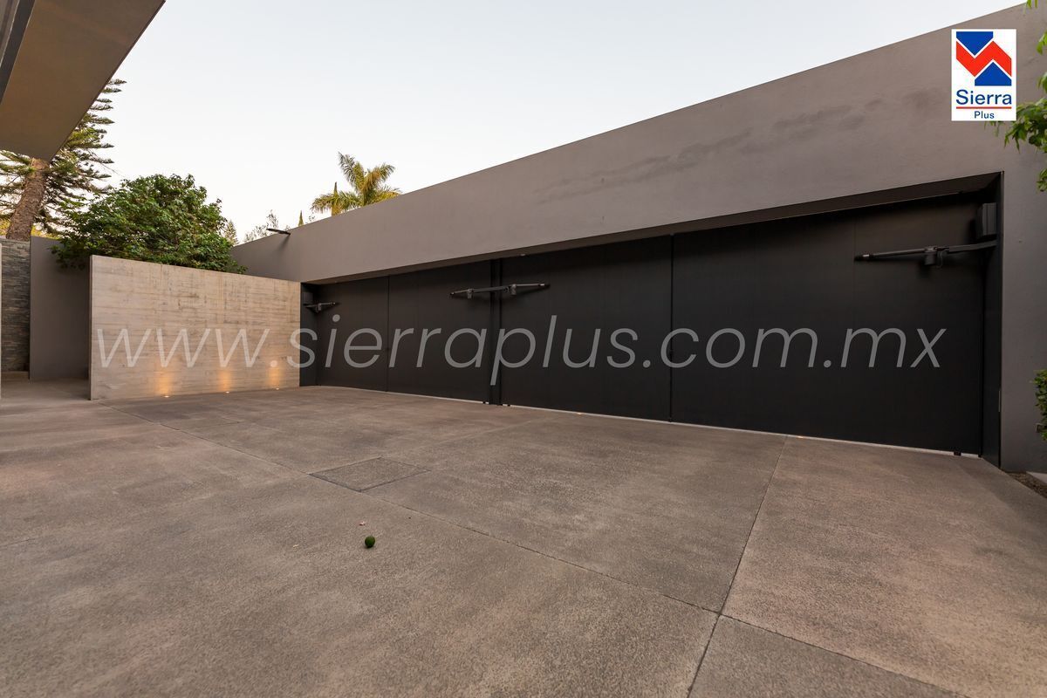
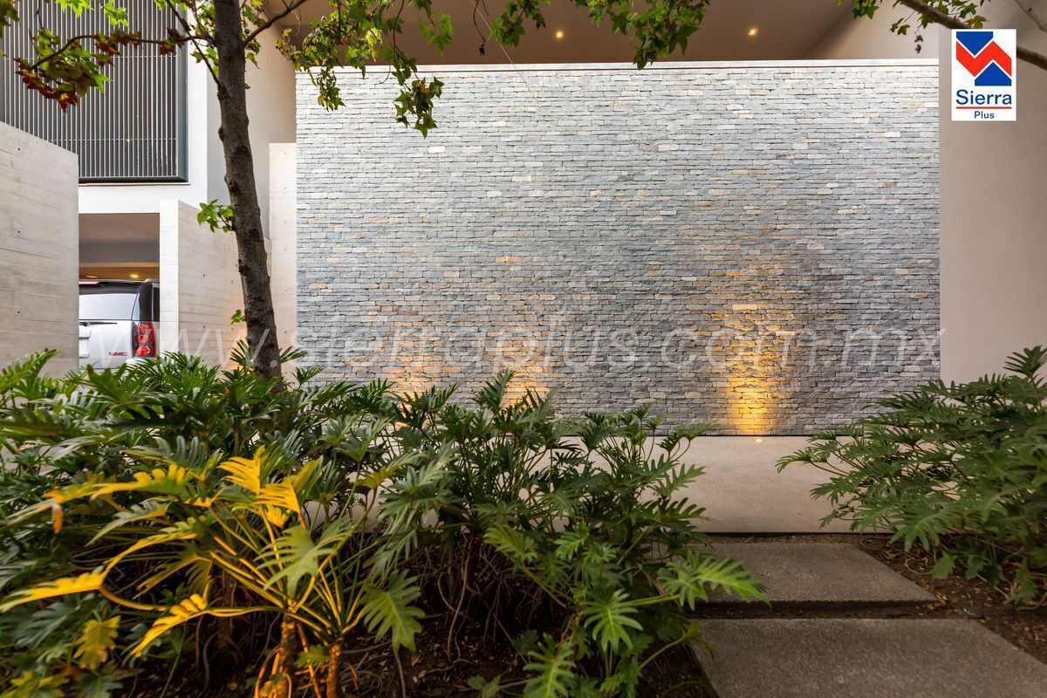
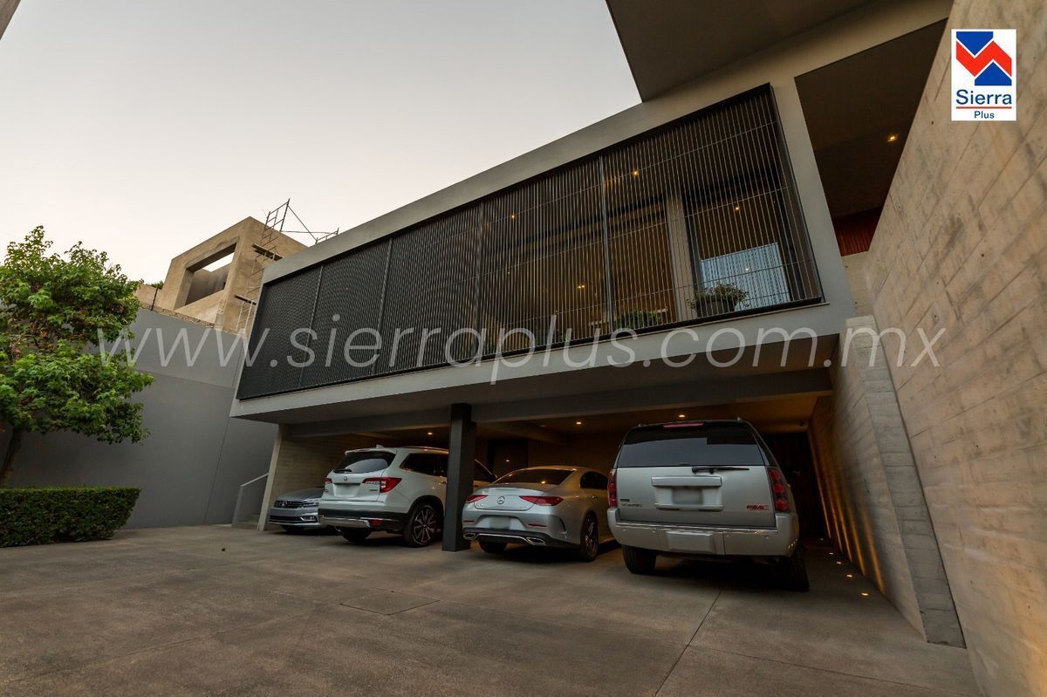
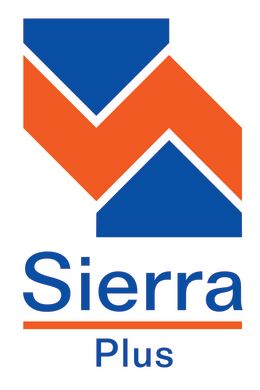
Luxury, modern residence with intelligent system.
It is distributed as follows:
Ground Floor: garage for 8 vehicles (4 covered), half bathroom, three stairs leading to the first level (one to the entrance to the bedroom, another to the terrace and the other to the service area and back garden), patio, corridor, service room with bathroom, machine room, suite, cellar and elevator.
First Level: Entrance, hallway, staircase to the second level, bedroom with bathroom and dressing room, elevator, half bathroom, bar-TV, two cellars, living room, dining room, dining room, kitchen with pantry, laundry room, service room, side and back garden, covered terrace, pool with sundeck and shower, half bathrooms for men and women.
Second Level: Distributor, elevator, white closet, bedroom with bathroom, dressing room and terrace, bedroom with dressing room and terrace, master bedroom with bathroom, steam room, two dressing rooms and terrace.
It has built-in furniture and other custom-made furniture, bose speakers throughout the property, LED and ambient lighting, closed circuit cameras, alarm system, air conditioning in all indoor areas, on the terrace next to the pool there is a shower, lighting inside the pool and changing colors, solar mats, sprinkler irrigation, fumigation system, air conditioning system, electric curtains, closed circuit system, alarm, first class finishes
Special installations, accessory elements and complementary works that are detailed in a section on a personal basis to the interested customer.
Window: PVC with sunscreen
Floors; marble
Carpentry: fine
Others: Tempered glassResidencia de lujo, moderna, con sistema inteligente.
Se distribuye de la siguiente manera:
Planta Baja: cochera para 8 vehículos (4 cubiertos), medio baño, tres escaleras de ingreso a primer nivel (una al ingreso a casa habitación, otra a terraza y otra al área de servicio y jardín posterior), patio, pasillo distribuidor, recámara de servicio con baño, cuarto de máquinas, site, bodega y elevador.
Primer Nivel: Ingreso, vestíbulo, escalera a segundo nivel, recámara con baño y vestidor, elevador, medio baño, bar - tv, dos bodegas, estancia, comedor, antecomedor, cocina con despensa, cuarto de lavandería, cuarto de servicio, jardín lateral y posterior, terraza cubierta, alberca con asoleadero y regadera, medios baños de hombres y mujeres.
Segundo Nivel : Distribuidor, elevador, clòset de blancos, recámara con baño tina vestidor y terraza, recámara con baño vestidor y terraza, recámara principal con baño, vapor, dos vestidores y terraza.
Cuenta con muebles empotrados y otros hechos a la medida, bocinas bose en toda la propiedad, iluminación led y ambiental, cámaras circuito cerrado, sistema de alarma, aire acondicionado en todas las áreas de interior, en la terraza junto a la alberca hay una regadera, iluminación dentro de l alberca y cambia de colores, tapetes solares , riego por aspersión , sistema de fumigación , sistema de aire acondicionado , cortinas eléctricas ,, sistema de circuito cerrado , alarma , acabados de primera
Instalaciones especiales, elementos accesorios y obras complementarias que se detallan en un apartado de forma personal al cliente interesado.
Ventaneria: PVC con película contra el sol
Pisos; mármol
Carpintería: fina
Otros: Cristal templado
Lomas Del Valle, Zapopan, Jalisco
