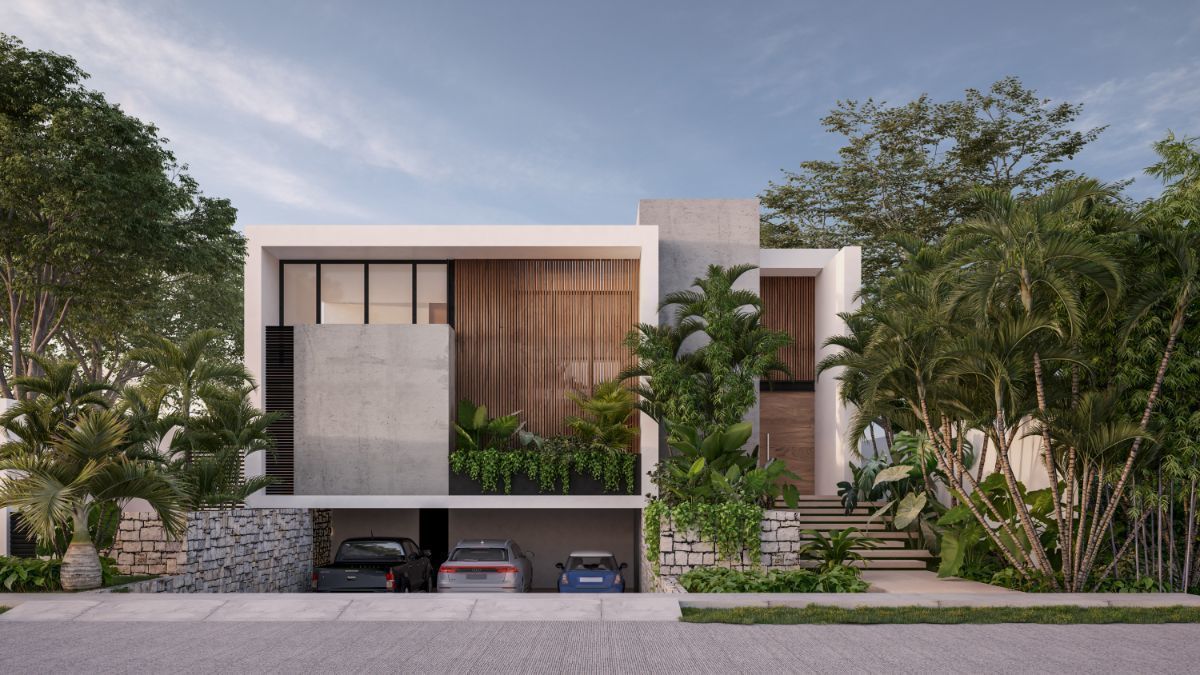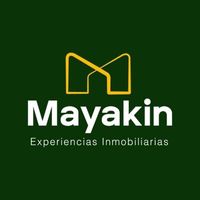





The ideal house for you to live comfortably, peacefully, and sophisticatedly, alongside your family, thanks to its great architectural design that offers you large spaces, guaranteeing you better development and quality of life.
Divided into two and a half floors and a basement, where in the first part, you will have a spacious living room and dining room with access to the terrace, ideal for spending quality time with family and friends in pleasant conversations, enjoying the sunset; kitchen with island and breakfast area on the terrace, to experiment with delicious dishes.
On the upper floor, you will have bedrooms designed to give each family member the privacy they need in their own space.
Outside, you will have the opportunity to take some relaxation time in the pool with a sunbathing area and bar.
LOCATION
Its strategic location will connect you with the best shopping plazas in the city of Mérida such as Altabrisa, City Center. You will have access to the best services and key points; as well as the opportunity to visit the beautiful beaches of the Yucatan coast.
ABOUT THE DEVELOPMENT
Cittadela is a residential development in the north of the city of Mérida that has residential lots, vertical apartments, horizontal apartments, houses, and villas; designed to live surrounded by nature and enjoy the beautiful views of the landscape.
General Amenities Cittadela:
- Access avenue to the development with fully treed planters, interactive fountains, and access portico.
- Jogging circuit with green areas and with stations and/or amenities during the route, such as:
* Contemplation esplanade with sculptures.
* Area of cardiovascular and strength exercise machines to work out outdoors.
* Interactive fountains.
* Lakes and waterfalls.
* Rest areas.
* Meditation areas.
* Archaeological zone.
* Garden.
- Skateboarding area
- Green esplanade for outdoor activities and events
- Meditation area
- Sandbox for children
- Central plaza with the following areas:
* Room for creative activities
* Room for technological activities
* Room for board games
* Garden for creative activities
* Garden with children's games
* Arcade game room
* Outdoor area with water games
* Outdoor area with climbing wall
* Bathrooms, lockers, and much more
- Area for putting practice
- 9-hole mini-golf
- Chapel
- Outdoor exercise area with urban furniture and resistance exercise stations
- Central park with the following areas:
* Sandbox with tree house
* Soccer field
* Half basketball court
* Water mirrors
* Pavilion with living room and dining room
* bathrooms for men and women
* barbecue areas
* green areas with walkways
***Fully equipped first-level clubhouse*** (At additional cost)
- Maintenance fee: To be defined
PROPERTY DISTRIBUTION
Basement:
- Ramp to garage
- Covered garage for 3 cars
- Service room with closet and bathroom
- Laundry area
- Service patio
- Storage room
Ground floor:
- Hall
- Full bathroom
- Living room with access to terrace
- Double-height dining room with terrace
- Study with bathroom
- Kitchen with island and breakfast area with access to terrace
- Pantry
Upper floor:
- TV room
- Bedroom 1 with walk-in closet and bathroom
- Bedroom 2 with walk-in closet and bathroom
- Master bedroom with walk-in closet, bathroom, and balcony with tub
Exterior
- Terrace with bar
- Pool with sunbathing area
- Irregularly shaped lot
AVAILABILITY
- Lot 8.- $16,490,000.00
Delivery Date: February 2025
North-South Orientation
Purchase scheme:
- Down payment 15%
- Financing up to 12 months *Quote*
- All credits and cofinavit accepted
(Property price subject to availability)La casa ideal para que vivas de manera, cómoda, tranquila y sofisticada, junto a tu familia, gracias a su gran diseño arquitectónico que te ofrece grandes espacios, garantizándote un mejor desarrollo y calidad de vida.
Dividida en dos plantas y media y un sótano, donde en la primera parte, contarás con una amplia sala y comedor con salida a la terraza, ideal para pasar tiempo de calidad con familia y amigos en amenas pláticas, disfrutando del atardecer; cocina con isla y desayunador en terraza, para experimentar con deliciosos platillos.
En la planta alta, tendrás recámaras, diseñadas para darte la privacidad que necesita cada miembro de la familia en su propio espacio.
Al exterior, contarás con la oportunidad de darte un tiempo de relajación en la piscina con área de asoleado y bar.
UBICACIÓN
Su estratégica ubicación te conectará con las mejores plazas comerciales de la ciudad de Mérida como Altabrisa, City Center. Tendrás acceso a los mejores servicios y puntos clave; así como la oportunidad de visitar las bellas playas de la costa yucateca
DEL DESARROLLO
Cittadela es un desarrollo residencial al norte de la ciudad de Mérida que cuenta con lotes residenciales, departamentos verticales, departamentos horizontales, casas y villas; diseñado para vivir rodeado de la naturaleza y disfrutar de las hermosas vistas del paisaje.
Amenidades Generales Cittadela:
-Avenida de acceso al desarrollo con jardineras totalmente arboladas, fuentes interactivas y pórtico de acceso.
-Circuito de jogging con áreas verdes y con estaciones y/o amenidades durante el recorrido, tales como:
* Explanada de contemplación con esculturas.
*Área de máquinas de ejercicio cardiovasculares y de fuerza para ejercitarse al aire libre.
* Fuentes interactivas.
* Lagos y cascadas.
* Áreas de descanso.
* Áreas de meditación.
* Zona arqueológica.
*Huerto.
- Área de patinetas
- Explanada verde para actividades y eventos al aire libre
- Área de meditación
- Arenero para niños
- Plaza central con las siguientes áreas:
*Salón para actividades creativas
* Salón para actividades tecnológicas
* Salón para juegos de mesa
*Jardín para actividades creativas
* Jardín con juegos infantiles
*Salón de juegos de arcadia
* Área exterior con juegos acuáticos
* Área exterior con pared para escalar
* Baños, lockers y mucho mas
- Área para practica de putting
- Minigolf de 9 hoyos
- Capilla
- Zona para ejercicio al aire libre con mobiliario urbano y estaciones de ejercicios de resistencia
-Parque central con las siguientes áreas:
*Arenero con casa del árbol
* Cancha de fútbol
* Media cancha de basquetbol
* Espejos de agua
* Pabellón con sala y comedor
* baños para hombres y mujeres
* áreas de asador
* áreas verdes con andadores
***Casa club completamente equipada de primer nivel*** (Con costo adicional)
- Cuota de mantenimiento: Por definir
DISTRIBUCIÓN DE PROPIEDAD
Sótano:
- Rampa a cochera
- Cochera techada para 3 autos
- Cuarto de servicio con clóset y baño
- Área de lavado
- Patio de servicios
- Bodega
Planta baja:
- Vestíbulo
- Baño completo
- Sala con salida a terraza
- Comedor a doble altura con terraza
- Estudio con baño
- Cocina con isla y desayunador con salida a terraza
- Alacena
Planta alta:
- Sala de tv
- Recámara 1 con clóset vestidor y baño
- Recámara 2 con clóset vestidor y baño
- Recámara Principal con clóset vestidor, baño y balcón con tina
Exterior
- Terraza con barra de bar
- Piscina con área de asoleado
-Terreno de forma irregular
DISPONIBILIDAD
- Lote 8.- $16,490,000.00
Fecha de Entrega: Febrero 2025
Orientación Norte-Sur
Esquema de compra:
- Enganche 15%
- Financiamiento hasta 12 meses *Cotizar*
- Se aceptan todos los créditos y cofinavit
(Precio del inmueble sujeto a disponibilidad)

