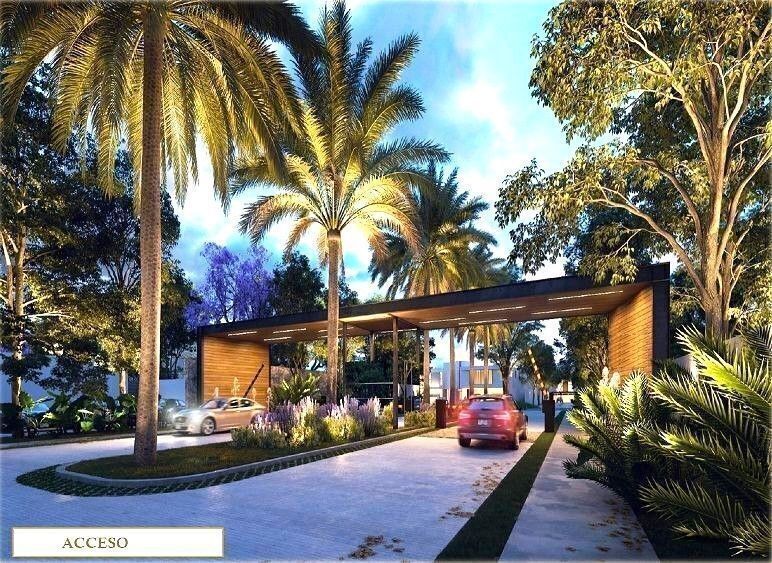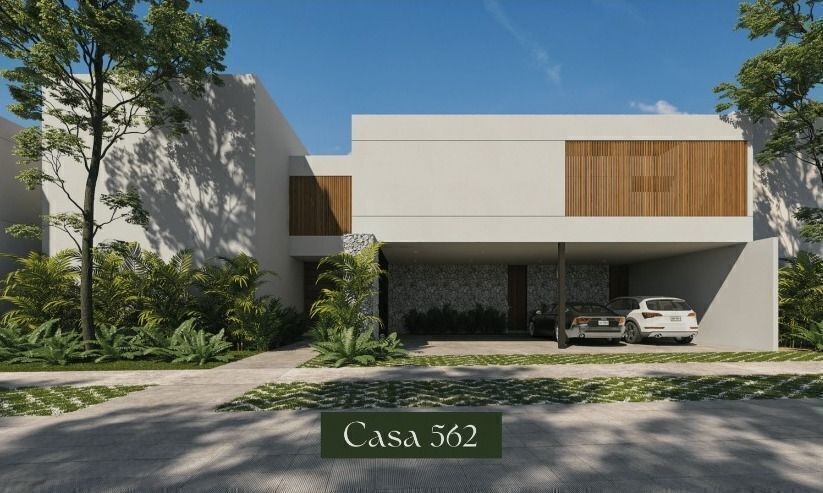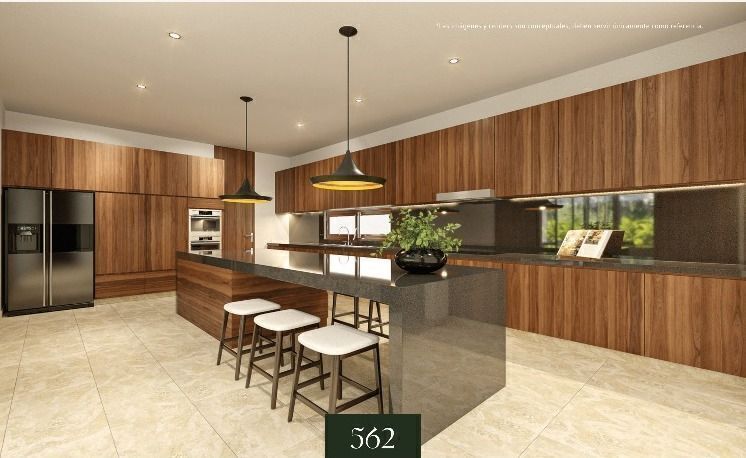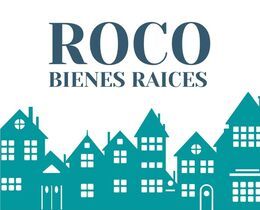





Private Residential with easy access to Carretera Mérida-Progreso, located in Xcanatún in the north of the city, less than 10 minutes from the main shopping centers (Altabrisa, The Harbor and La Isla), Hospitals (Star Medica and El Faro) and Universities such as (La Marista, Anahuac Mayab, etc.)
Towards Progreso you will be less than 30 minutes from the different Yucatecan beaches.
Amenities:
- Sunny
- Swimming pool
- Terrace bar
- Poker room
- Paddle court
- Coworking
- 24/7 surveillance
- Green areas
- Youth room
- Children's games
- Event room
- Gym
- Kids club
RESIDENCES with 3 Models to choose from
Model 562
Construction: 562 m²
Land from: 539 m²
Model 597
Construction: 597 m²
Land from: 537 m²
Model 659
Construction: 659 m²
Land from: 676m²
Model 562
Ground floor:
-Living room
-Dining room
-Kitchen + cupboard
-Guest bathroom
-Winery
-Secondary bedroom with full bathroom and
Closet
-Terrace
-Pool (6.90 x 5.10 m.)
-Parking for 4 cars
Upper Floor:
-Master bedroom with closet, dressing room and bathroom
-Terrace
-Bedroom 2 and 3 with closet, dressing room and bathroom
-Lobby (study)
-TV room
-2 service rooms with bathroom
-Laundry room
* Includes garden, carpentry in kitchen and bathrooms,
fixed tempered glass in bathrooms.
Model 597
Ground floor:
- Double height room
- Dining room
- Kitchen + cupboard
- Guest bathroom
- Winery
- Guest bedroom with full bathroom and closet
- Terrace
- 6.40x2m swimming pool
- Parking for 4 cars
Upper floor:
- Master bedroom with walk-in closet and full bathroom
- Terrace
- Bedroom 2 and 3 with closet, dressing room and bathroom
- Study area
- Family room in the lobby
- 2 service rooms with full bathroom
- Laundry room
* Includes garden, carpentry in kitchen and bathrooms,
fixed tempered glass in bathrooms
Model 659
Ground floor:
-Living room
-Dining room
-Kitchen + cupboard
-Guest bathroom
-Bedroom 1 with closet, dressing room and bathroom
-Terrace
-Warehouse and machine room
-Swimming pool (7.95 x 4.80 m.)
-Parking for 4 cars
-2 service rooms with full bathroom each
-Laundry room
Upper Floor:
-Family room/studio
-Master bedroom with living room, closet and dressing room
and full bathroom
-Terrace
2 secondary bedrooms with walk-in closet
And bathroom
-White closet
* Includes garden, carpentry in kitchen and bathrooms,
fixed tempered glass in bathrooms.
Prices from $13,821,520 to $15,751,680
Deliveries May/April 2024
Section $25,000 x 15 calendar days (refundable)
Hook 10% and rest against delivery
Bank Credits and INFONAVIT are accepted
1.” The published prices are for reference and do not constitute a binding offer and may be modified by ROCO BIENES RAICES at any time and without prior notice. In addition, the prices published here do not include amounts generated by contracting mortgage loans, nor do they include notary expenses, fees and taxes, items that will be determined based on the varying amounts of credit concepts, Notary fees and applicable tax legislation.”
2. The maintenance fees and reserve fund are updated at the time of writing.
3. It does not include furniture, the images are illustrative.
4. In compliance with the federal consumer protection law and the official Mexican standard NOM 247- SE - 2021, the responsibility and warranty compliance are the responsibility of the owners and builders.Privada Residencial con fácil acceso a Carretera Mérida-Progreso, ubicada en Xcanatún al norte de la ciudad, a menos de 10 minutos de los principales centros comerciales (Altabrisa, The Harbor y La Isla), Hospitales (Star Medica y El Faro) y Universidades como (La Marista, Anahuac Mayab, etc.)
Hacias Progreso estarás a menos de 30 minutos de las diferentes playas yucatecas.
Amenidades:
- Asoleadero
- Piscina
- Terraza bar
- Salón poker
- Cancha de pádel
- Coworking
- Vigilancia 24/7
- Áreas verdes
- Salón juvenil
- Juegos infantiles
- Salón de eventos
- Gym
- Kids club
RESIDENCIAS con 3 Modelos a elegir
Modelo 562
Construcción: 562 m
Terrenos desde: 539 m
Modelo 597
Construcción: 597 m
Terrenos desde: 537 m
Modelo 659
Construcción: 659 m
Terrenos desde: 676m
Modelo 562
Planta baja:
-Sala
-Comedor
-Cocina + alacena
-Baño de visitas
-Bodega
-Recámara secundaria con baño completo y
closet
-Terraza
-Piscina (6.90 x 5.10 m.)
-Estacionamiento para 4 coches
Planta Alta:
-Recámara principal con closet vestidor y baño
-Terraza
-Recámara 2 y 3 con closet, vestidor y baño
-Vestíbulo (estudio)
-Sala de TV
-2 cuartos de servicio con baño
-Cuarto de lavado
*Incluye jardín, carpintería en cocina y baños,
fijo de cristal templado en baños.
Modelo 597
Planta baja:
- Sala doble altura
- Comedor
- Cocina + alacena
- Baño de visitas
- Bodega
- Recámara de visitas con baño completo y clóset
- Terraza
- Piscina 6.40x2m
- Estacionamiento para 4 coches
Planta alta:
- Recámara principal con clóset vestidor y baño completo
- Terraza
- Recámara 2 y 3 con clóset, vestidor y baño
- Área de estudio
- Family room en vestíbulo
- 2 cuartos de servicio con baño completo
- Cuarto de lavado
*Incluye jardín, carpintería en cocina y baños,
fijo de cristal templado en baños
Modelo 659
Planta baja:
-Sala
-Comedor
-Cocina + alacena
-Baño de visitas
-Recámara 1 con closet vestidor y baño
-Terraza
-Bodega y cuarto de máquinas
-Piscina (7.95 x 4.80 m.)
-Estacionamiento para 4 coches
-2 cuartos de servicio con baño completo cada uno
-Cuarto de lavado
Planta Alta:
-Family room/estudio
-Recámara principal con sala, closet vestidor
y baño completo
-Terraza
2 recámaras secundarias con closet vestidor
y baño
-Closet de blancos
*Incluye jardín, carpintería en cocina y baños,
fijo de cristal templado en baños.
Precios desde $13,821,520 hasta $15,751,680
Entregas mayo / abril 2024
Apartado $25,000 x 15 dias naturales (devolutivo)
Enganche 10% y resto a contra entrega
Se aceptan Créditos bancarios e INFONAVIT
1."Los precios publicados son de referencia y no constituyen una oferta vinculante y pueden ser modificados por ROCO BIENES RAICES en cualquier momento y sin previo aviso. Asimismo, los precios aquí publicados no incluyen cantidades generadas por contratación de créditos hipotecarios ni tampoco gastos, derechos e impuestos notariales, rubros que se determinarán en función de los montos variables de conceptos de crédito, aranceles de Notarios y legislación fiscal aplicable".
2. Las cuotas de mantenimiento y fondo de reserva se actualizan al momento de escriturar.
3. No incluye muebles, las imágenes son ilustrativas.
4. En cumplimiento a la ley federal de protección al consumidor y de la norma oficial mexicana NOM 247- SE - 2021 la responsabilidad y cumplimiento de garantía es a cargo de los propietarios y Constructores.

