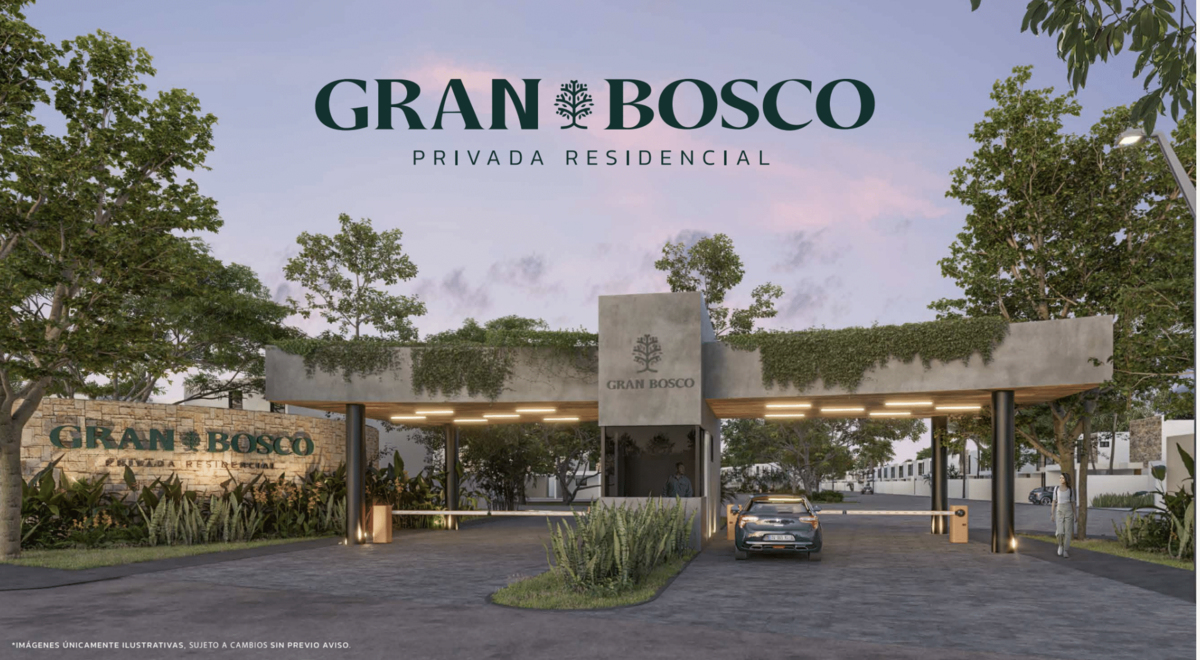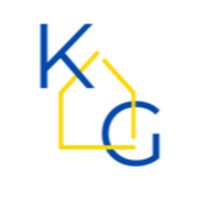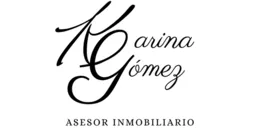





Gran Bosco, our exciting new project of 352 residential houses, located on the prestigious Chicxulub road. With 13 house models to choose from, this development offers over 10,000 m² of top-notch amenities. From sparkling pools to recreational spaces and lush green areas, every detail is designed to provide you with the lifestyle you deserve. Don't wait any longer to make this place your home!
C-9 Model 166 m2 $2,985,000
GROUND FLOOR
Covered garage for two cars.
Living room.
Dining room.
Kitchen.
Half bathroom for guests.
Uncovered terrace.
Covered laundry area.
Pool.
UPPER FLOOR
2 Secondary bedrooms with closet area and full bathroom.
Master bedroom with walk-in closet and full bathroom.
D-10 FRONT METERS. $3,290,000
Model 149 m2
ONE FLOOR
Semi-covered garage for two cars.
Living room.
Dining room.
Kitchen.
Covered laundry area.
Pool.
Shared full bathroom.
Secondary bedroom with closet area.
Secondary bedroom with closet area and full bathroom.
Master bedroom with walk-in closet and full bathroom.
E-11 Model 164 m2 $3,685,000
GROUND FLOOR
Semi-covered garage for two cars.
Living room.
Dining room.
Half bathroom for guests.
Kitchen.
Uncovered terrace.
Storage room.
Laundry room.
Secondary bedroom with closet area and full bathroom.
Pool.
UPPER FLOOR
Secondary bedroom with closet area.
Shared full bathroom.
Master bedroom with walk-in closet and full bathroom.
*The prices published in this sheet are for reference and do not constitute a binding offer and may be modified by the developer at any time and without prior notice.
*Likewise, the prices published here do not include amounts generated by the contracting of mortgage loans, nor do they include expenses, rights, and notarial taxes, items that will be determined based on the variable amounts of loan concepts, notarial fees, and applicable tax legislation.Gran Bosco, nuestro emocionante nuevo proyecto de 352 casas residenciales, ubicado en la prestigiosa carretera de Chicxulub. Con 13 modelos de casa para elegir, este desarrollo ofrece más de 10,000 m² de amenidades de primer nivel. Desde piscinas relucientes hasta espacios recreativos y áreas verdes exuberantes, cada detalle está pensado para brindarte el estilo de vida que mereces. ¡No esperes más para hacer de este lugar tu hogar!
C-9 Modelo 166 m2 $2,985,000
PLANTA BAJA
Cochera techada para dos autos.
Sala.
Comedor.
Cocina.
Medio baño de visitas.
Terraza sin techar.
Área de lavado techada.
Alberca.
PLANTA ALTA
2 Recámaras secundarias con área de closet y baño completo.
Recámara principal con closet vestidor y baño completo.
D-10 METROS DE FRENTE. $3290,000
Modelo 149 m2
UNA PLANTA
Cochera semi techada para dos autos.
Sala.
Comedor.
Cocina.
Área de lavado techada.
Alberca.
Baño completo compartido.
Recámara secundaria con área de closet.
Recámara secundaria con área de closet y baño completo.
Recámara principal con closet vestidor y baño completo.
E-11 Modelo 164 m2 $3,685,000
PLANTA BAJA
Cochera semi techada para dos autos.
Sala.
Comedor.
Medio baño de visitas.
Cocina.
Terraza sin techar.
Bodega.
Cuarto de lavado.
Recámara secundaria con área de closet y baño completo.
Alberca.
PLANTA ALTA
Recámara secundaria con área de closet.
Baño completo compartido.
Recámara principal con closet vestidor y baño completo.
*Los precios publicados en esta ficha son de referencia y no constituyen una oferta vinculante y pueden ser modificados por la desarrolladora
en cualquier momento y sin previo aviso.
*Así mismo, los precios aquí publicados no incluyen, cantidades generadas por contratación de créditos hipotecarios, ni tampoco gastos,
derechos e impuestos notariales, rubros que se determinarán en función de los montos variables de conceptos de créditos, aranceles notariales y
legislación fiscal aplicable.

