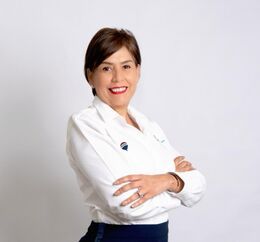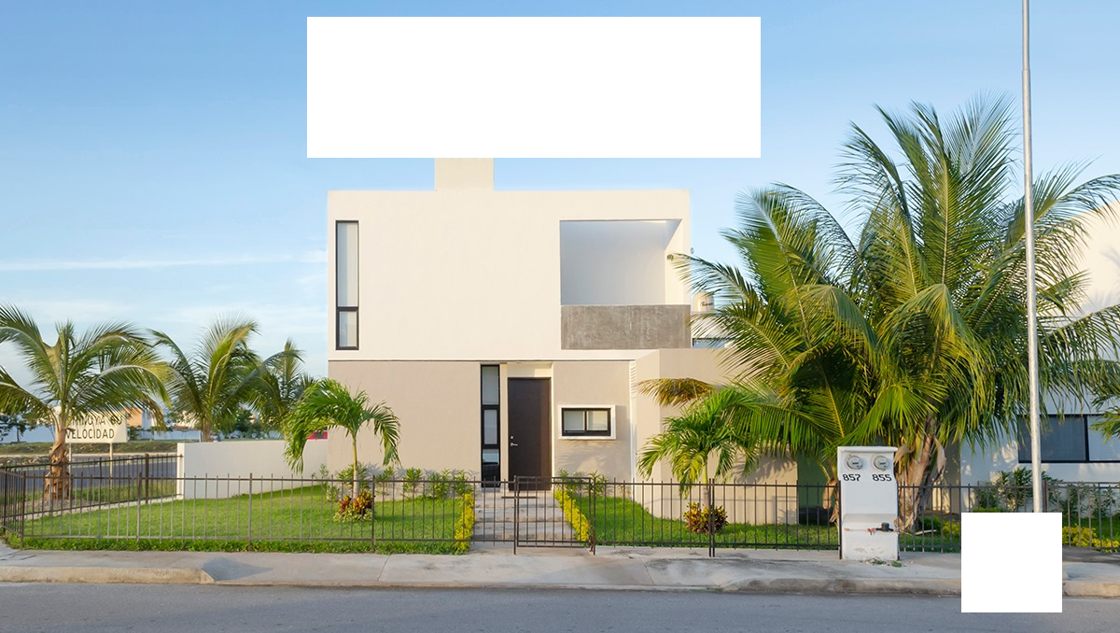
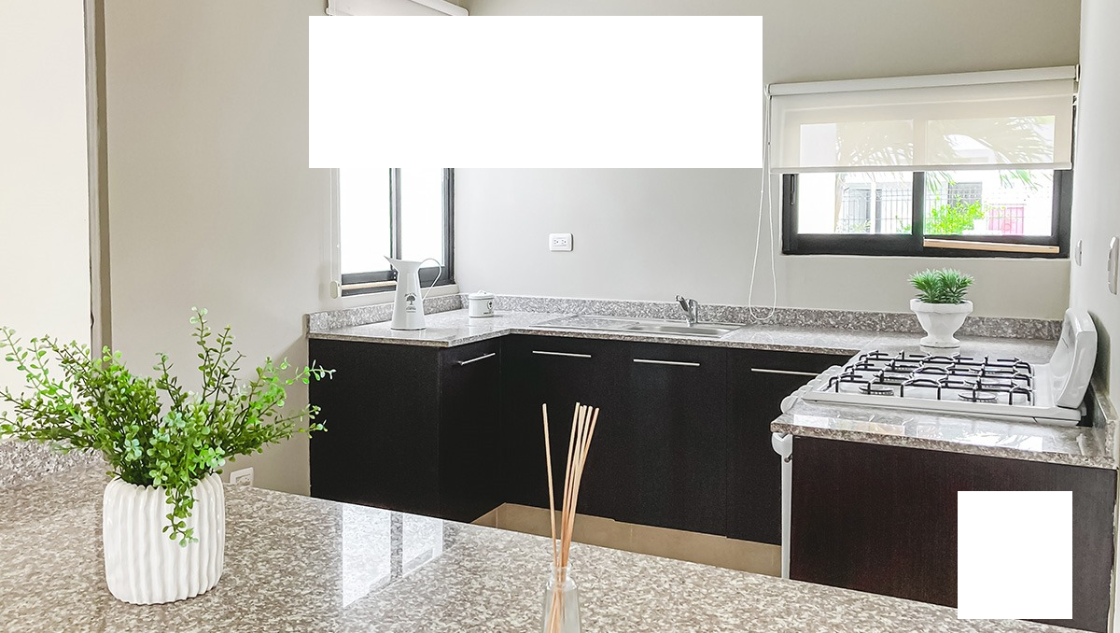
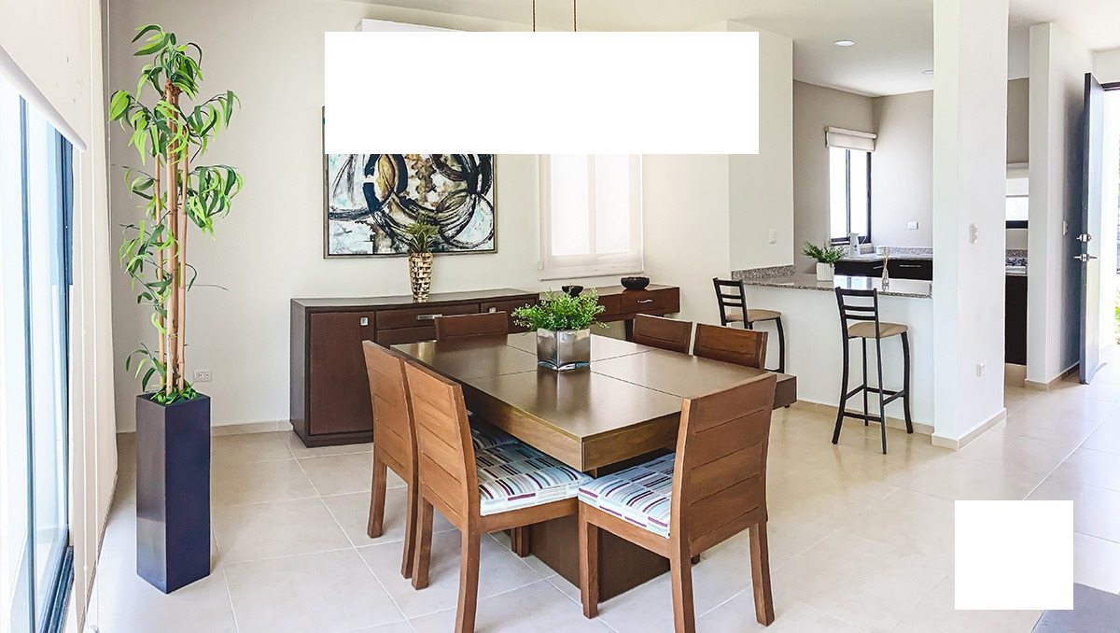
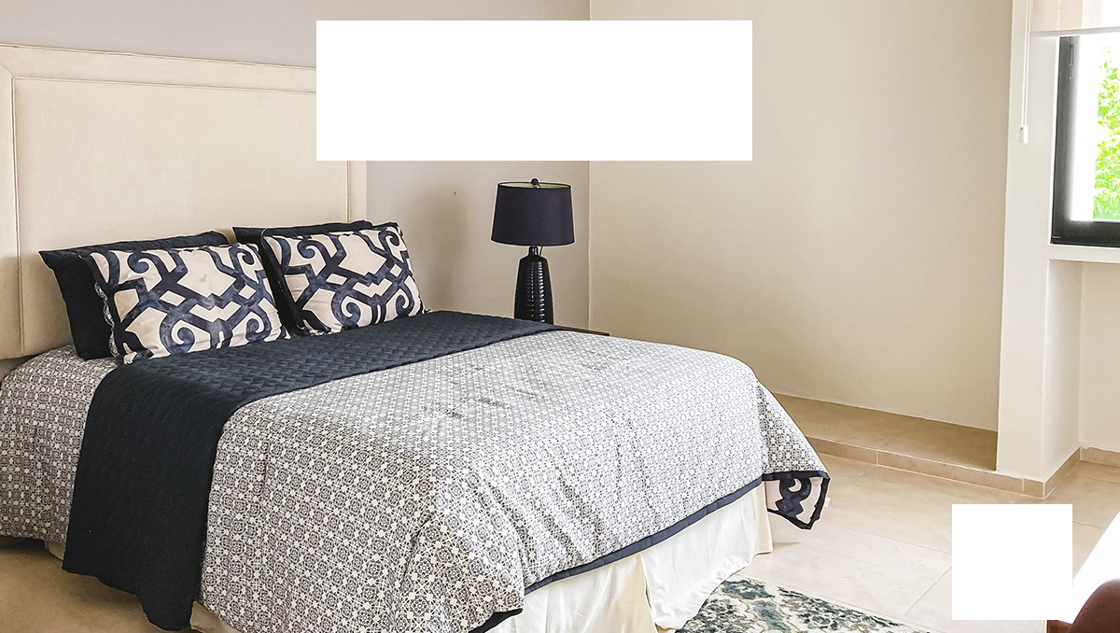
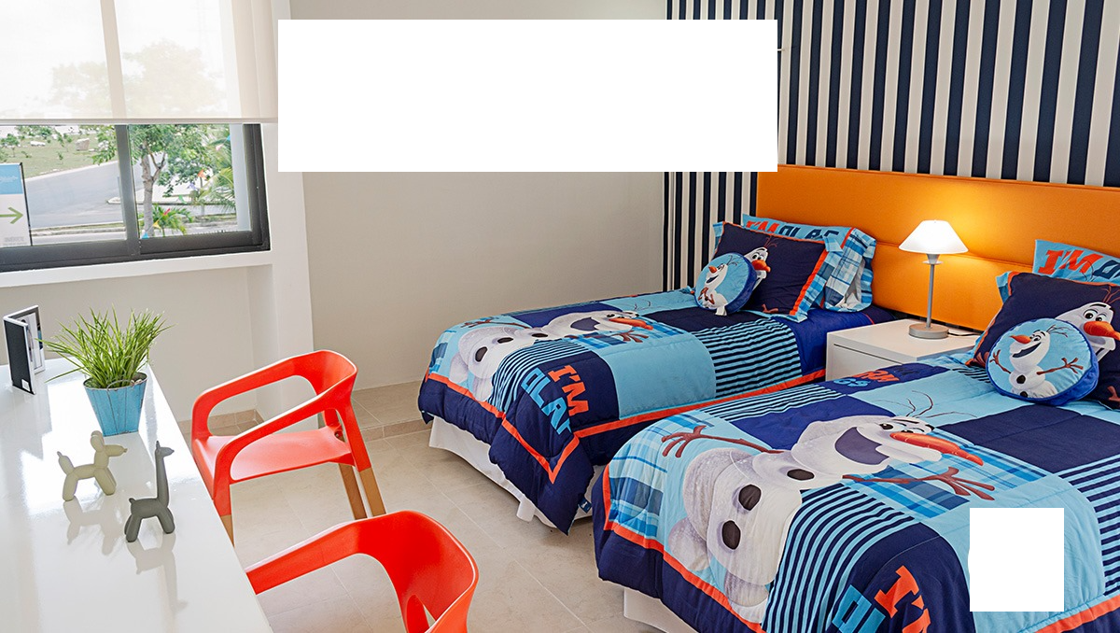

RAG
Equipped with:
• Abundant green areas
• Jogging area
• Multipurpose court
• Children's play area
• Meditation, rest, and socializing areas.
MODEL IRIS
Basic equipment:
GROUND FLOOR
• Land of 200.43 m2
• Living and dining room combined.
• Kitchen with breakfast bar.
• Granite countertop and cabinets.
• Guest bathroom and service area and storage area.
• Rear perimeter walls.
UPPER FLOOR
• 2 bedrooms with closet area.
• 2 full bathrooms with marble countertops and enclosures.
• Balcony with front view.
• Air conditioning in the master bedroom.
ADDITIONAL EQUIPMENT
Covered garage, option of just concrete.
Expansion of third bedroom.
Covered service shaft.
Closet fittings.
Curtains.
Personalized adjustments to the home (restrictions apply).
We include:
• MONO-CONTROL KEYS IN BATHROOMS AND KITCHEN.
• ENCLOSURES IN BATHROOMS.
• ACCESS HALLWAY IN CONCRETE.
• PUMP AND CISTERN.
• REAR PERIMETER WALLS AT A HEIGHT OF 2 METERS.
• MARBLE COUNTERTOPS FOR FULL BATHROOMS.
• KITCHENS WITH GRANITE ON THE COUNTERTOPS AND BREAKFAST BAR, AS WELL AS CABINETS UNDER SAID COUNTERTOPS.
Consult with your advisor for the delivery date.
**Price and availability subject to change without prior notice.
**Illustrative images, NOT an identical representation. The final product is subject to change without prior notice. The purpose of the image is to give an idea of the space of the development.
**The images provided are a graphic representation of the spaces, so objects and furniture that are not included in the list price may be visualized.
**The published price is the cash price, consult with an advisor for the price with financing plan.
**The prices published here do not include amounts generated by the contracting of mortgage loans, nor do they include expenses, rights, and notarial taxes, items that will be determined based on the variable amounts of loan concepts, notarial fees, and applicable tax legislation.RAG
Equipado con:
• Profusas áreas verdes
• Zona de jogging
• Cancha multiusos
• Área de juegos infantiles
• Zonas de meditación, descanso y
convivencia.
MODELO IRIS
Equipamento básico:
PLANTA BAJA
• Terreno de 200.43 m2
• Sala y comedor corridos.
• Cocina con barra desayunadora.
• Meseta de granito y gabinetes.
• Baño de visitas y área de
servicio y área de guardado.
• Bardas perimetrales traseras.
PLANTA ALTA
• 2 recámaras con área de closet.
• 2 baños completos con mesetas
en mármol y canceles.
• Balcón con vista al frente.
• Aire acondicionado en recámara
principal.
EQUIPAMIENTO ADICIONAL
Garage techado, opción de solo concreto.
Ampliación de tercera recámara
Techado del cubo de servicio.
Vestido de closets.
Cortinas.
Adecuaciones personalizadas a la vivienda
(aplican restricciones).
Incluimos:
• LLAVES MONO-MANDO EN BAÑOS Y COCINA.
• CANCELERÍA EN BAÑOS.
• PASILLO DE ACCESO EN CONCRETO.
• BOMBA Y CISTERNA.
• BARDAS PERIMETRALES TRASERAS A UNA ALTURA DE 2 METROS.
• MESETAS EN MÁRMOL PARA BAÑOS COMPLETOS.
• COCINAS CON GRANITO EN LAS MESETAS Y BARRA DESAYUNADORA,
ADEMÁS DE GABINETES BAJO DICHAS MESETAS.
Consulte con su asesor la fecha de entrega
**Precio y disponibilidad sujetos a cambios sin previo aviso.
**Imágenes de carácter ilustrativo, NO es una representación idéntica. El producto final está sujeto a cambios sin previo aviso. La finalidad de la imagen es dar una idea del espacio del desarrollo.
**Las imágenes proporcionadas son una representación gráfica de los espacios, por lo que pueden visualizarse objetos y muebles que no están incluidos en el precio de lista.
**El precio publicado es el precio de contado, consultar con un asesor el precio con plan de financiamiento
**Los precios aquí publicados no incluyen, cantidades generadas por contratación de créditos hipotecarios, ni tampoco gastos, derechos e impuestos notariales, rubros que se determinarán en función de los montos variables de conceptos de créditos, aranceles notariales y legislación fiscal aplicable.
Real Montejo, Mérida, Yucatán

