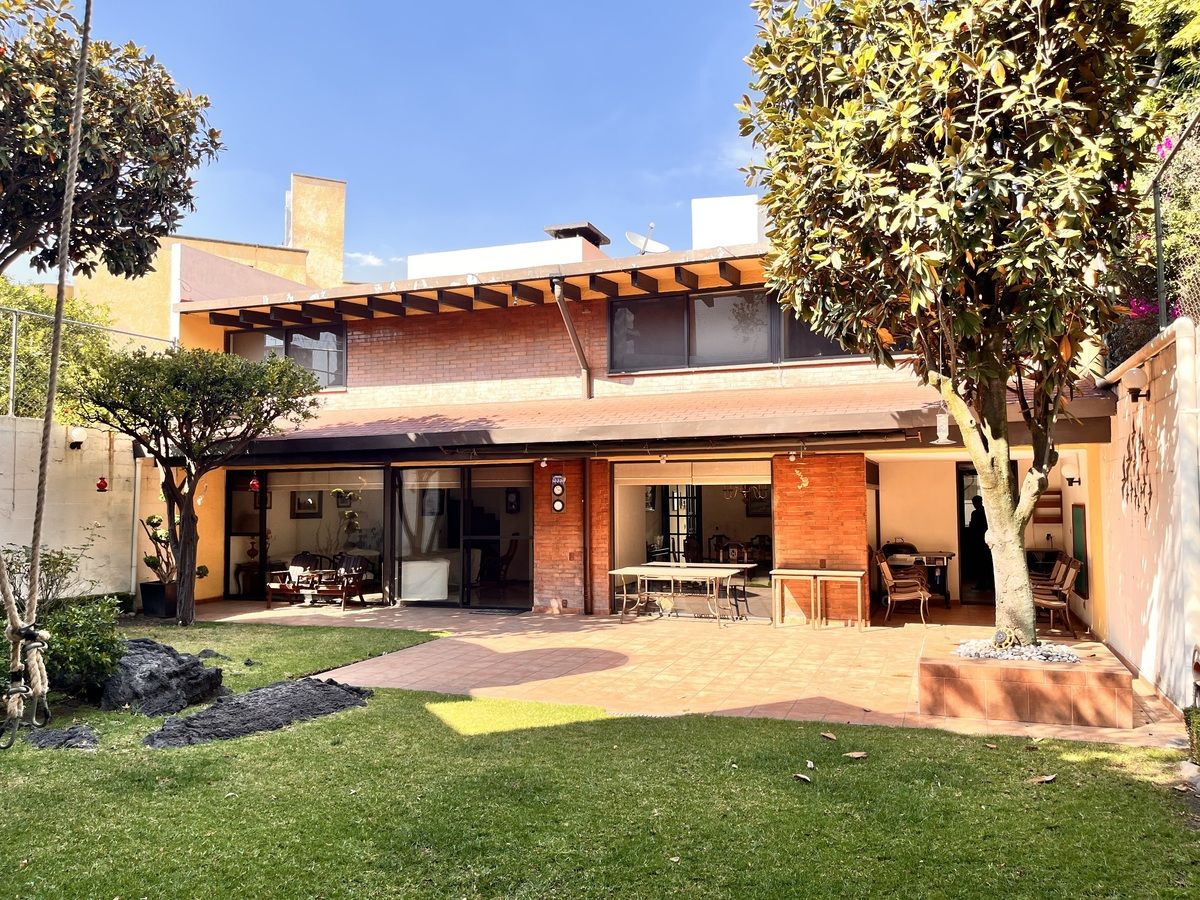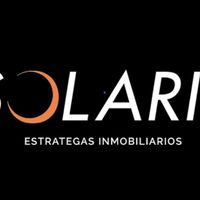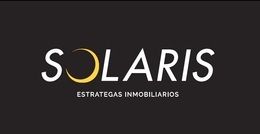





In a privileged corner, a perfectly conditioned and remodeled house, ready to inhabit on a corner in a very quiet and private closed street.
It offers spacious and diverse areas, full of light, that allow for coexistence, as well as privacy for each family member.
Beautiful garden with a terrace that borders the social areas.
Dining room, television room, living room, private study, and several patios that add value.
Extraordinary service areas.
-496 m2 of land and 446 m2 of construction.
-5 bedrooms, 3.5 bathrooms. Master bedroom with garden view, bathroom, and dressing room, Bedroom 2 with dressing room and garden view, Bedroom 3 with dressing room and garden view, Bedroom 4 with closet and view to the outside. Bedroom 5 is currently set up as a television room.
-Fully equipped integral kitchen with a view of the interior patio. Luxury faucets, oven, and extractor brand: Teka. Microwave, dishwasher, granite countertops, and breakfast bar also in granite. Large pantry and glassware closet.
-Independent living and dining rooms.
-Dining room with access to the internal garden.
-Dining room connected to the kitchen and the dining room through a swinging door with beveled glass squares.
-Living room on the second floor.
-Entrance hall with double-height ceiling and light entry in the ceiling and leaded glass window, ceiling with light entry (skylight).
-Security access door with wood finish.
-Second door in the hall made of wood with beveled glass squares.
-Large built-in library and closets in all rooms made of wood.
-Fireplace in the living room.
-Wine cellar and guest closet.
-Wide floating stairs in tzalam wood.
-Railing on the second floor in tzalam wood.
-Large garden, terrace, small internal garden, and 2 patios.
-Covered area in wood with large beams visible in the garden.
-Garden with 3 trees over 3 meters, mandarin, two rubber trees, and a sweetgum.
-4-5 covered parking spaces with very large storage closets in wood and tool area, electric door, and service entrance in the parking lot all in wood.
-All electricity grounded.
-Separate heaters for services and bedrooms.
-Stationary gas, cistern, and hydropneumatic for water pressure.
FINISHES:
-Sliding halogen lamps and fixtures. (Included)
-Curtains throughout the house, custom-made for the windows, material: lightweight wood. (Included)
-Security cameras. (Included)
-3 bathrooms with complete skylight ceilings.
-Ground floor tiles in marble parquet.
-Second floor tiles in tzalam wood.
-Swinging doors with squares in wood with beveled glass.
-Stairs and railing in tzalam wood.
-10 cm closets in tzalam wood.
-Hall height 4.45. First floor height 2.10. Second floor height 3.50.
-Intercom.
SERVICE AREA:
-Access to the house, and service stairs.
-Service room with bathroom and closet.
-Independent heater.
-Service bell.
-Internal service patio.
-Laundry room and drying area half with awning and half outdoors.
LOCATION:
-Very well located, in a closed street, with access via Cerro del Agua, Miguel Ángel de Quevedo, Av. Universidad, Pedro Enriques Ureña, Francisco Sosa, Salvador Novo. Metro Copilco and Miguel Ángel de Quevedo. A few blocks from parks like Viveros de Coyoacán and Dos Conejos among others, museums, and classic historical places in Coyoacán, house of the Indian Fernández and the avocado alley. Near the shopping center: Aire libre and Oasis Coyoacán.
Advertisement backed by the Public Registry of Adhesion Contracts of PROFECO, October 6, 2022, under number 5797-2022.
Furniture and decorative items not included.
The price does not include taxes and deed expenses.
Privacy notice, complaints, and suggestions: www solarisinmobiliaria comEn privilegiado rincón, casa perfectamente acondicionada y remodelada, lista para habitar en esquina y calle cerrada muy tranquila y privada.
Ofrece amplios y diversos espacios, llenos de luz, que permiten la convivencia, así como la privacidad para cada miembro de la familia.
Hermoso jardín con terraza que colinda con las áreas sociales.
Antecomedor, sala de televisión, sala de estar, estudio privado y varios patios que le dan un valor agregado.
Extraordinarias áreas de servicio.
-496 m2 de terreno y 446 m2 de construcción.
-5 recámaras 3.5 baños. Recámara principal con vista al jardín, baño y vestidor, Recámara 2 con vestidor y vista al jardín, Recámara 3 con vestidor y vista al jardín, recámara 4 con closet y vista al exterior. La recámara 5 está actualmente acondicionada como sala de televisión.
-Cocina integral completamente equipada con vista al patio interior. Grifería de lujo, horno y extractor marca: Teka. Microondas, lavavajillas, barras de granito y barra para desayunar también en granito. Alacena amplia y closet de cristalería.
-Sala y comedor independientes.
-Ante comedor con salida al jardín interno.
-Comedor conectado con la cocina y con el ante comedor mediante una puerta batiente a cuadros de vidrio biselado.
-Sala de estar en el segundo piso.
-Recibidor con techo de doble altura y entrada de luz en el techo y vitral de plomo y vidrio soplado, techo con entrada de luz (tragaluz).
-Puerta de acceso de seguridad con acabado en madera.
-Segunda puerta en el recibidor en madera a cuadros con vidrios biselados.
-Amplia biblioteca empotrada y closets en todas las habitaciones en madera.
-Chimenea en la sala.
-Cava y closet de visitas.
-Amplias escaleras flotantes en madera de tzalam.
-Barandal en el segundo pisos en madera tzalam.
-Amplio jardín, terraza, pequeño jardín interno y 2 patios.
-Área techada en madera y vigas grandes a la vista en el jardín.
-Jardín con 3 árboles de más de 3 metros, mandarina, dos hules y un liquidámbar.
-4-5 estacionamientos techados con closets de almacenamiento muy amplios en madera y área de herramientas, puerta eléctrica y entrada de servicio en el estacionamiento todo en madera.
-Toda la electricidad aterrizada.
-Calentadores separados para servicios y recámaras.
-Gas estacionario, cisterna e hidroneumático para presión de agua.
ACABADOS:
-Lámparas halógenas corredizas y luminarias. (Incluidas)
-Cortinas de toda la casa, hechas a la medida de los ventanales, material: madera ligera. (Incluidas)
-Cámaras de seguridad. (Incluidas)
-3 baños con techos completos en tragaluz.
-Pisos de la planta baja en parquet de mármol.
-Piso de la segunda planta en madera de tzalam.
-Puertas batientes a cuadros en madera con vidrios biselados.
-Escaleras y barandal en madera tzalam.
-Zóclos de 10 cm en madera de tzalam.
-Altura recibidor 4.45. Altura del primer piso 2.10. Altura segundo piso 3.50.
-Intercom.
ÁREA DE SERVICIO:
-Acceso a la casa, y escaleras de servicio.
-Cuarto de servicio con baño y closet.
-Calentador independiente.
-Timbre de servicio.
-Patio interior de servicio.
-Cuarto de lavado y área de secado la mitad con marquesina y la mitad al aire libre.
UBICACIÓN:
-Muy bien ubicada, en calle cerrada, con acceso por Cerro del Agua, Miguel Ángel de Quevedo, Av. Universidad, Pedro Enriques Ureña, Francisco Sosa, Salvador Novo. Metro Copilco y Miguel Ángel de Quevedo. A unas cuadras de parques como los Viveros de Coyoacán y Dos Conejos entre otros, museos y lugares históricos clásicos de Coyoacán, casa del indio Fernández y el callejón del aguacate. Cerca del centro comercial: Aire libre y Oasis Coyoacán.
Anuncio respaldado por Registro Público de Contratos de Adhesión de PROFECO, 6 octubre 2022, bajo el número 5797-2022.
El mobiliario y artículos decorativos no incluidos.
El precio no incluye impuestos y gastos de escrituración.
Aviso de Privacidad, quejas y sugerencias: www solarisinmobiliaria com

