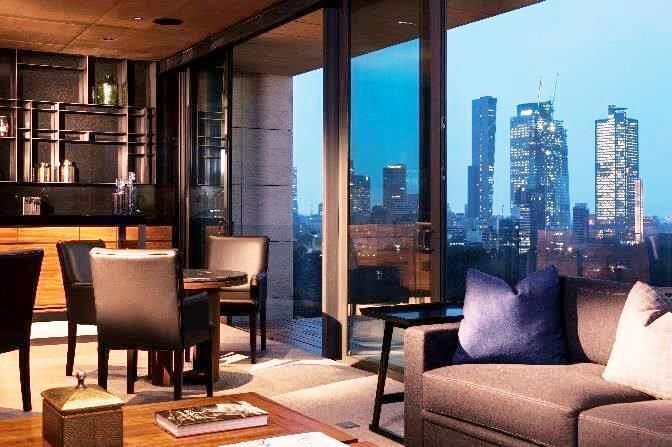





*393.84 M2 total
*364.11 M2 habitable
*29.73 M2 of terraces
*2.85 M2 free height from floor to ceiling finished
*4 parking spaces
*Winery
*Project by Arq. Francisco Martín Del Campo, with Arquitectoma and the prestigious firm Taller G
*Only 18 apartments sold by invitation
*Last available apartment
*Amenities: Swim Lanes and Jacuzzi, GYM, Playroom, Garden with games, SKY Lounge, Roof Garden with Jacuzzi, Solarium and Bar, Bicycles for residents
* 100% DUO-VENT windows
*One of the most exclusive outfits in all of Polanco*393.84 M2 totales
*364.11 M2 habitables
*29.73 M2 de terrazas
*2.85 M2 de altura libre de piso a techo terminado
*4 lugares de estacionamiento
*Bodega
*Proyecto del Arq. Francisco Martín Del Campo, con Arquitectoma y la prestigiada firma Taller G
*Sólo 18 departamentos vendidos por invitación
*Último departamento disponible
*Amenidades: Carriles de Nado y jacuzzi, GYM, ludoteca, Jardín con juegos, SKY Lounge, Roof Garden con Jacuzzi, Solárium y Bar, Bicicletas para residentes
*100% ventanería DUO-VENT
*De los conjuntos más exclusivos en todo Polanco
